ON THE GROUND FLOOR
CANOPIED ENTRANCE PORCH
Composite entrance door with glazed panel to side.
HALLWAY
Stairs to first floor. Wood laminate flooring.
CLOAKROOM
White suite comprising low level W.C. with concealed cistern, wash hand basin with mixer tap and cupboards under. Chromium plated heated towel rail. Walls tiled to half height and tiled flooring. Window to front.
LOUNGE
20' 5'' (into bay) x 12' 0'' (6.22m x 3.65m)
Bay window to front affording North Eastern aspect. Double radiator. Recessed downlighters. Carpet. Door to:-
KITCHEN/BREAKFAST ROOM
20' 7'' x 10' 10'' (6.27m x 3.30m)
Contemporary styled fitted with a range of high and low level units having grey high gloss and woodgrain effect door and drawer fronts. Central island with breakfast bar and five burner ceramic hob. Granite working surfaces and matching upstands. Inset stainless steel one and half bowl sink with mixer tap. Honeycomb tiled splashback. Eye level Hotpoint double ovens and warming drawer. Integrated fridge, freezer and dishwasher. Recessed downlighters, tiled flooring. Bank of full height storage cupboards. Double radiator. UPVC double casement doors to garden. Archway to:-
DINING ROOM
11' 8'' x 10' 5'' (3.55m x 3.17m)
Lantern ceiling flooding the room with natural light. UPVC double casement doors to garden. Window to rear - south western aspect. Laminate flooring and recessed downlighters. Double radiator.
UTILITY ROOM
10' 8'' x 7' 9'' (3.25m x 2.36m)
Matching high and low level units and complementing working surfaces. Space for tumble dryer and plumbing for washing machine. Open low level sink ideal for dog grooming. Further wash hand basin with mixer tap. Wall mounted Worcester gas fired boiler supplying central heating and domestic hot water throughout. UPVC 1/2 glazed door to rear. Window to rear. Chromium plated heated towel rail. Recessed downlighters.
2ND LOUNGE / BEDROOM 5
15' 2'' x 7' 8'' (4.62m x 2.34m)
Window to front. Double radiator. Carpet. Door to walk in wardrobe with laminate flooring. Recessed downlighters.
ON THE FIRST FLOOR
LANDING
Oak hand rail. Timber balustrade. Access to roof space with folding loft ladder. Built in airing cupboard with shelving and double radiator.
PRINCIPAL BEDROOM
20' 2'' x 10' 8'' (6.14m x 3.25m)
Two windows to rear overlooking garden. Two radiators. Built in wardrobes and walk in dressing room (currently used as a nursery) with window to side. Double radiator.
EN-SUITE SHOWER ROOM
Shower cubicle with thermostatically controlled shower with rainforest head and hand attachment. Fully tiled walls. Low level W.C with concealed cistern. Wall hung wash hand basin with mixer tap. Chromium plated heated towel rail. Extractor fan with recessed downlighters. Tiled floor.
BEDROOM 2
19' 10'' x 10' 6'' (6.04m x 3.20m)
Two windows to front. Two double radiators. Carpet.
BEDROOM 3
10' 6'' x 8' 9'' (3.20m x 2.66m)
Window to rear overlooking the garden. Radiator. Built in wardrobe. Carpet.
BEDROOM 4
11' 0'' (max) x 9' 2'' (3.35m x 2.79m)
Window to front overlooking Mallards Lake. Radiator. Carpet.
FAMILY BATHROOM
White suite comprising panelled bath with mixer tap. Thermostatically controlled rainforest shower and additional hand shower. Glass screen and fully tiled walls. Pedestal wash hand basin, low level W.C. Window to side. Extractor fan. Chromium plated heated towel rail. Tiled floor.
OUTSIDE
To the front is mainly laid to lawn with tarmacadam driveway.
The rear garden enjoys a south western aspect with Indian sandstone patio adjacent to house. Steps to raised composite decked area with timber balustrade.
Substantial 'L' shape home office/summerhouse measuring 23'1 x 13'4 maximum with UPVC double casement doors and window to side. Wood laminate flooring. Side access to front, outside water tap. Fully fenced boundaries with decorative trellis to the top.





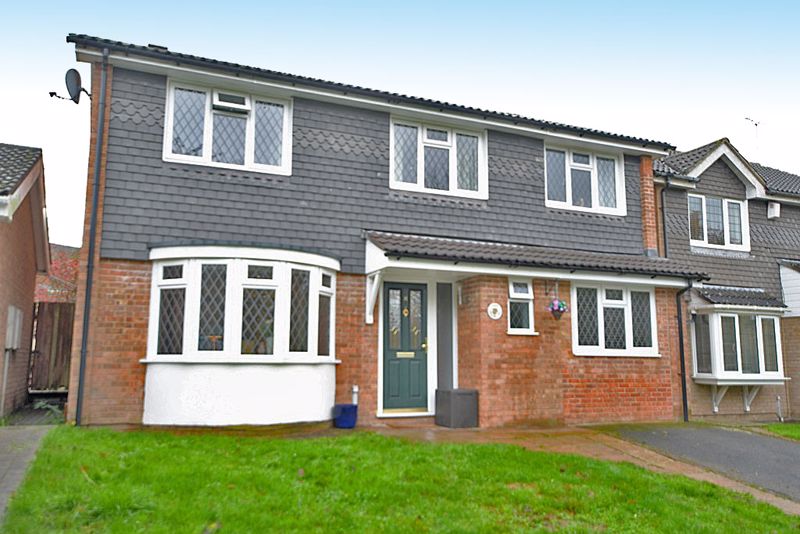
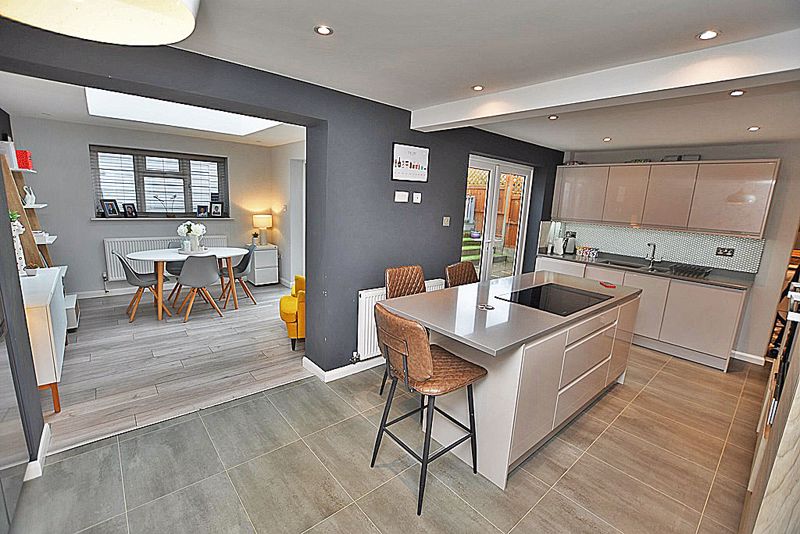
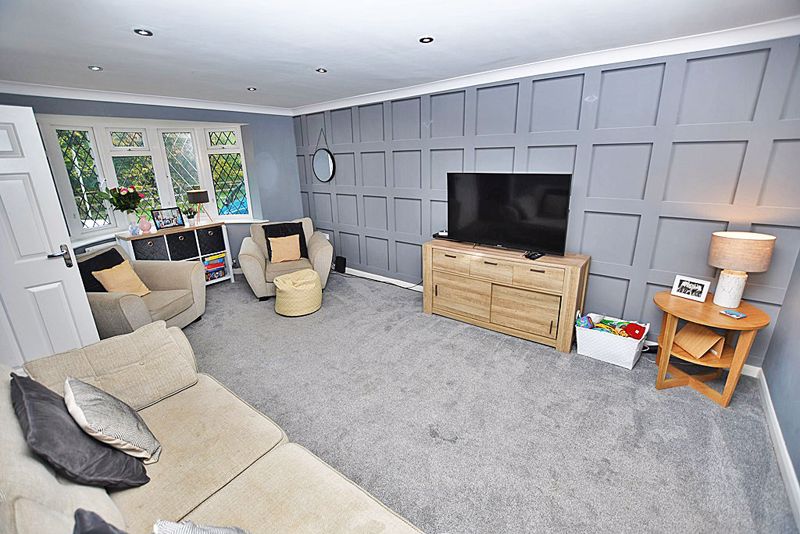
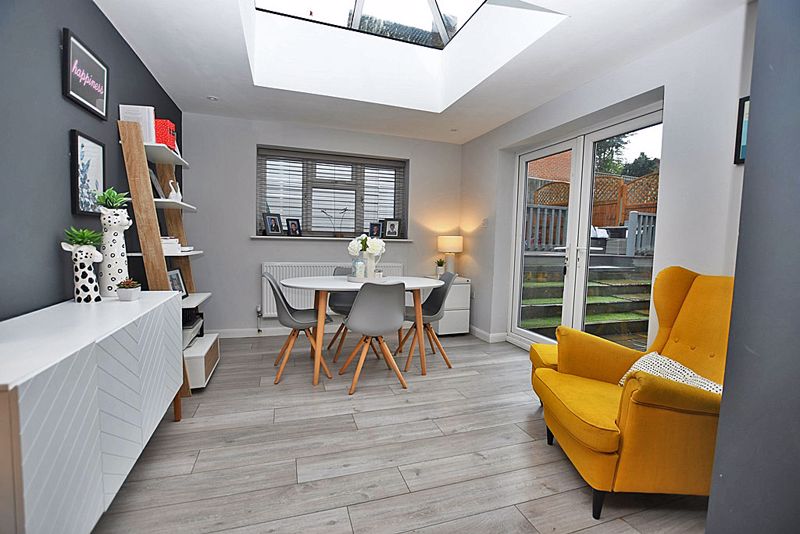
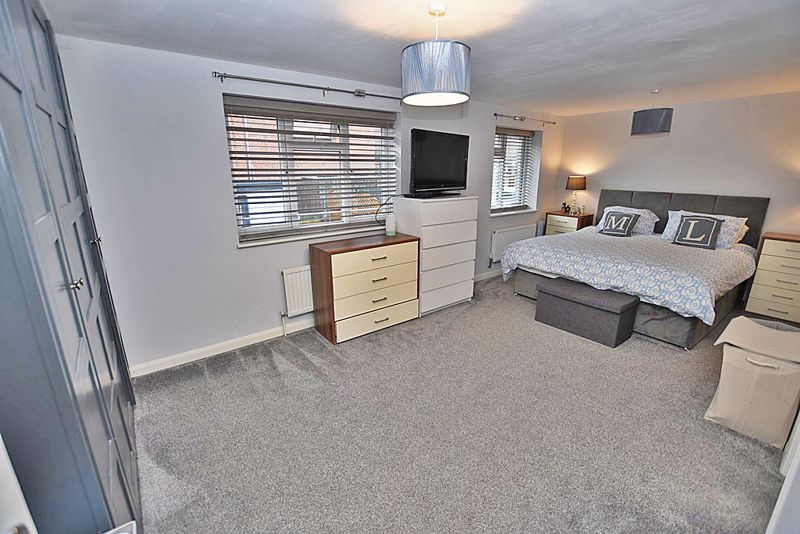
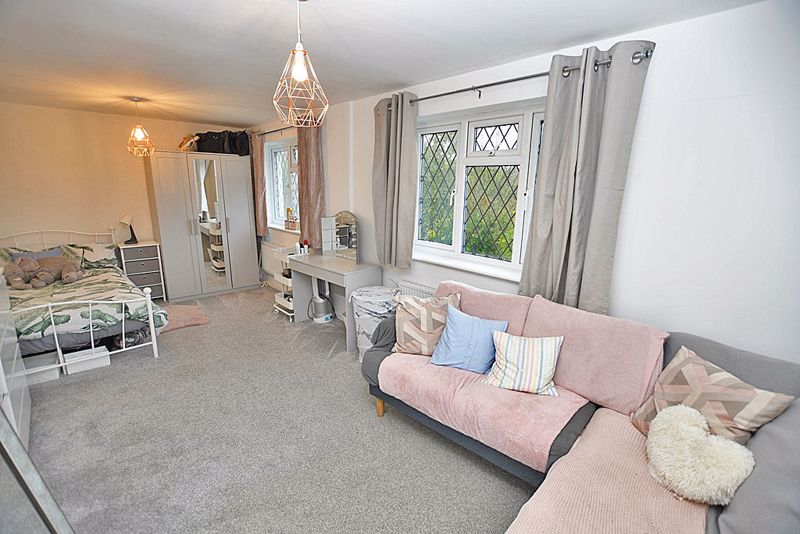
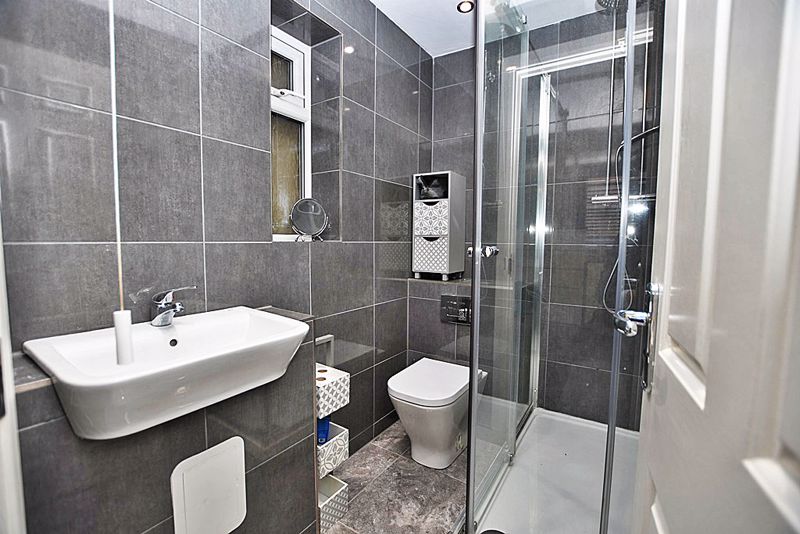
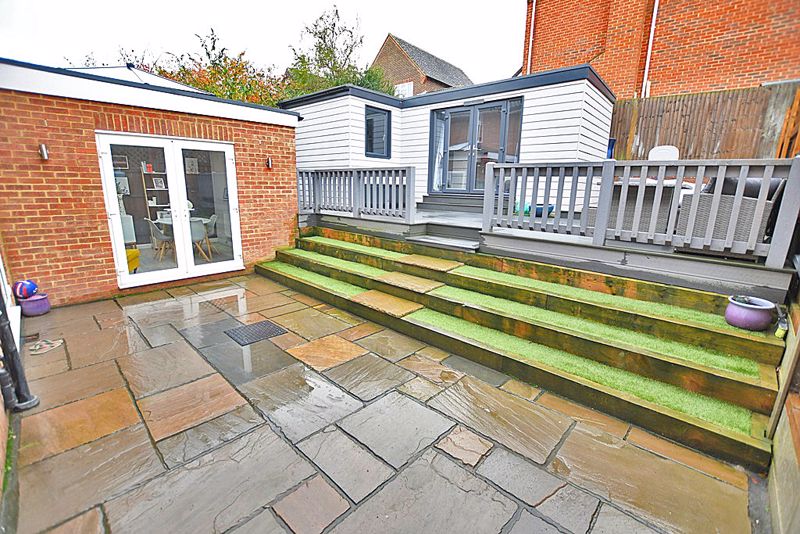
.jpg)
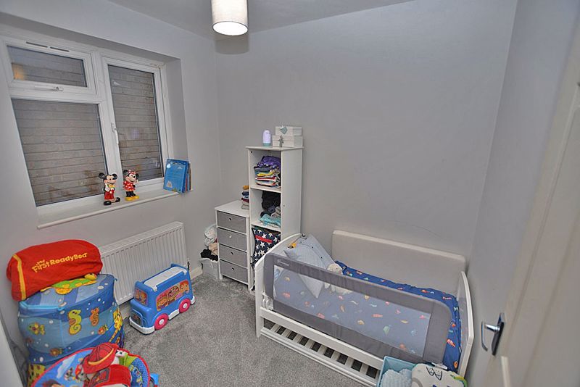
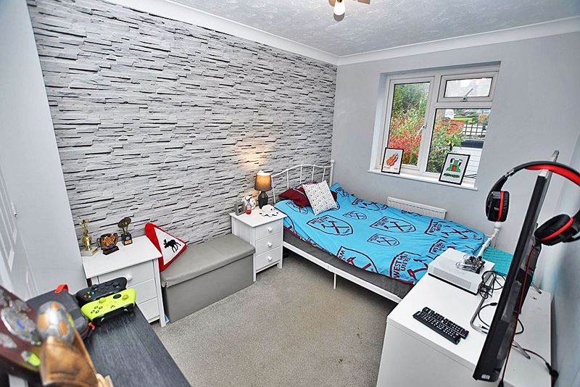
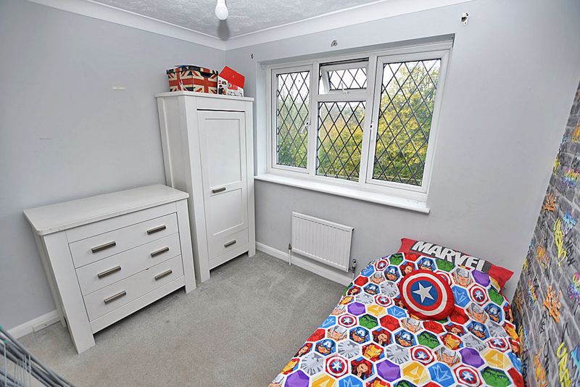
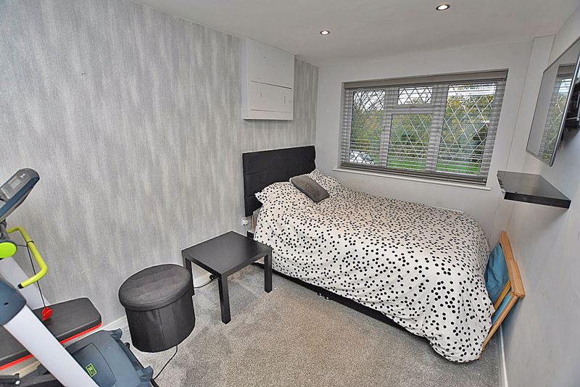
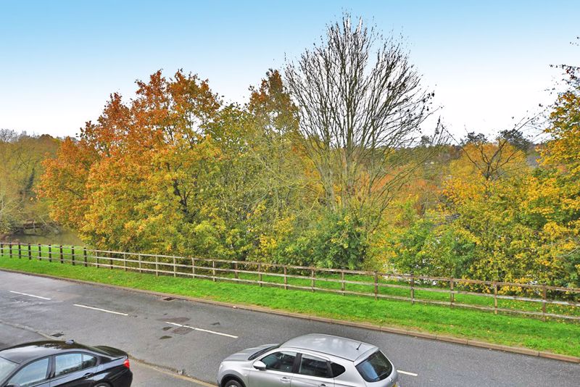
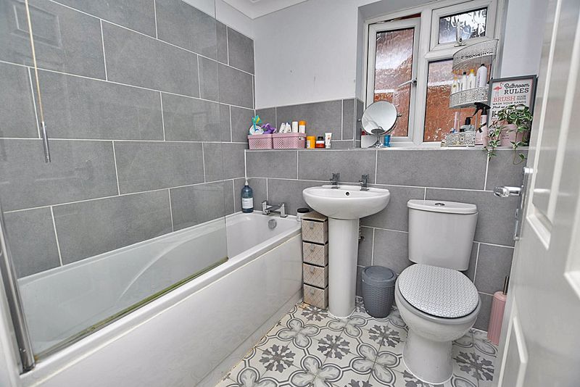
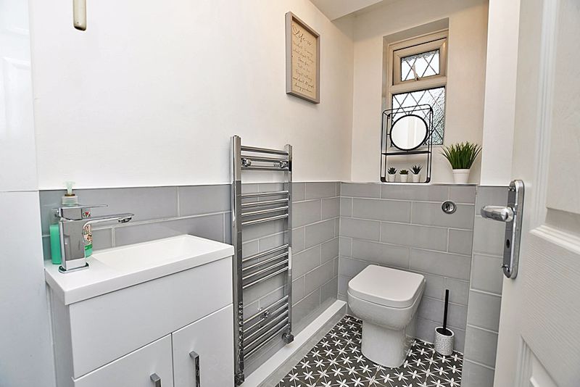
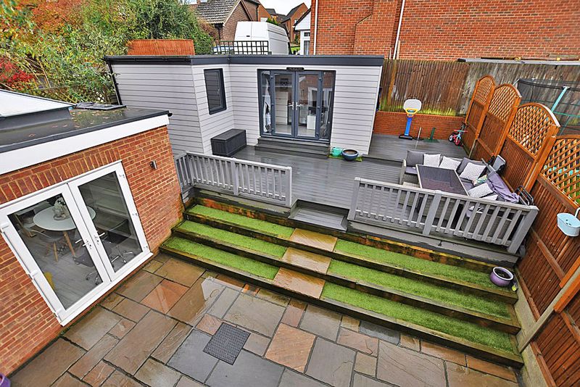
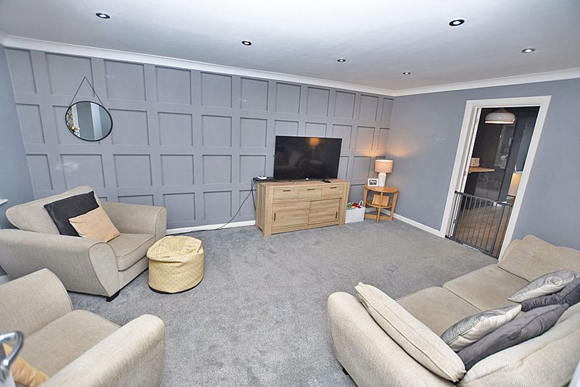
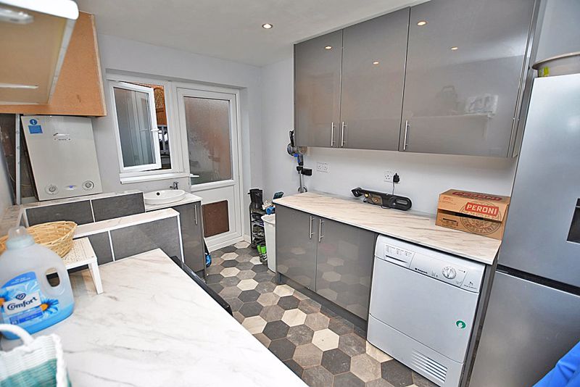
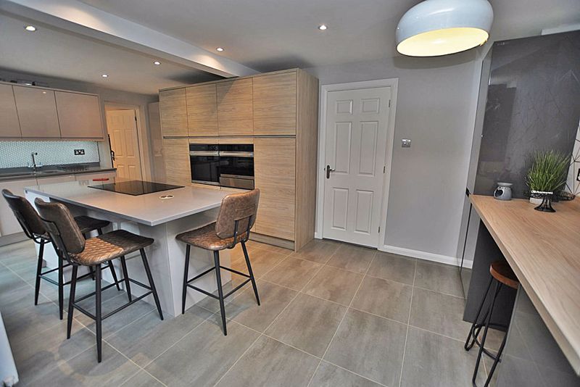
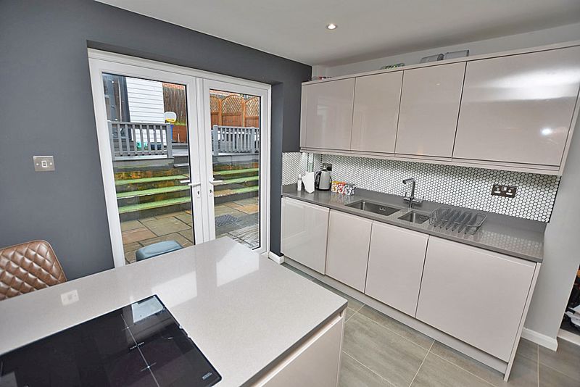
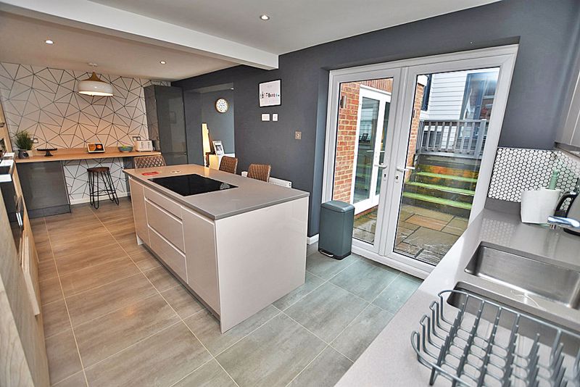
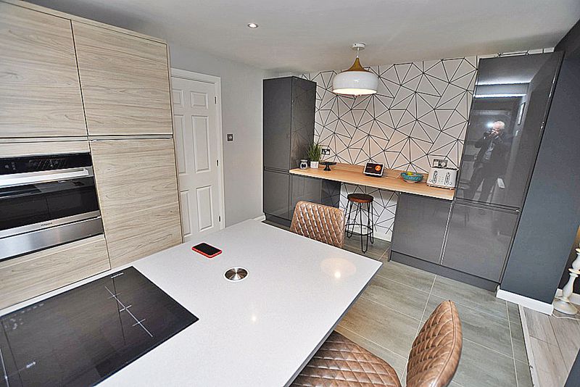
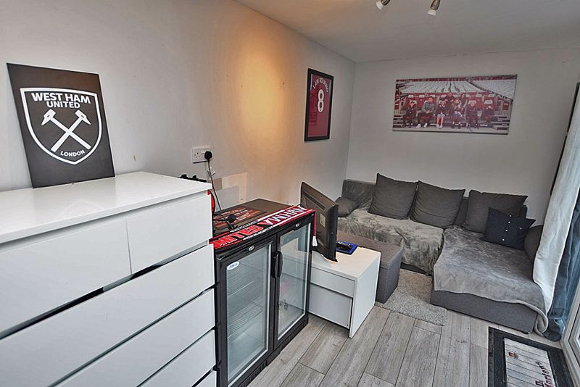
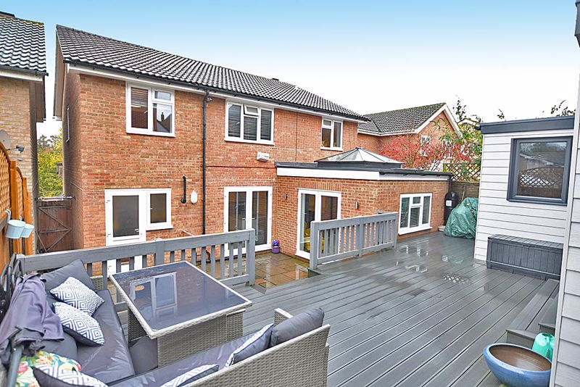








.jpg)

























