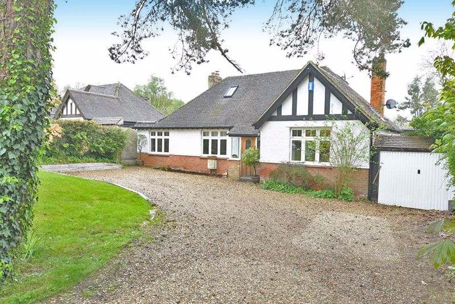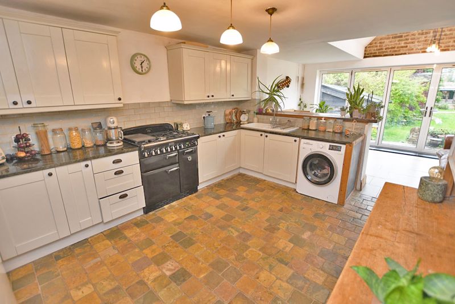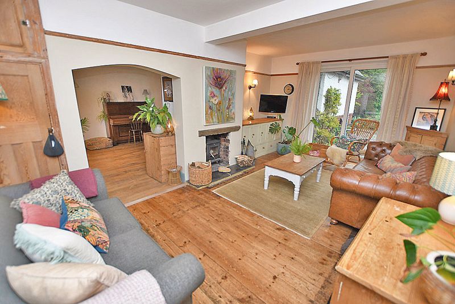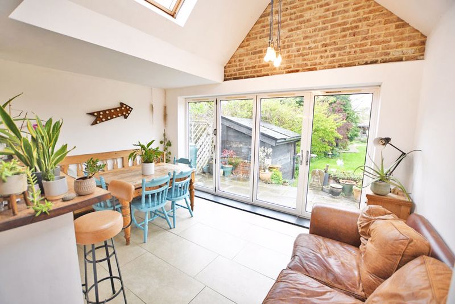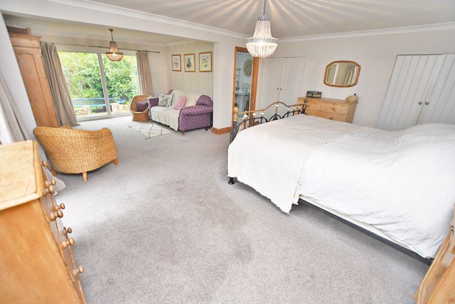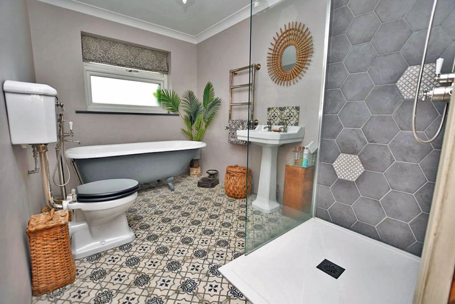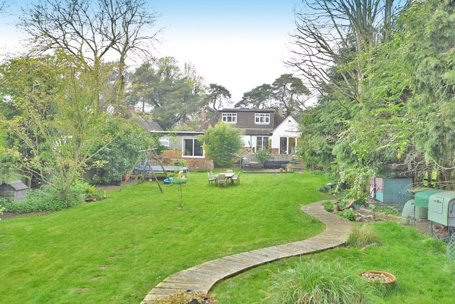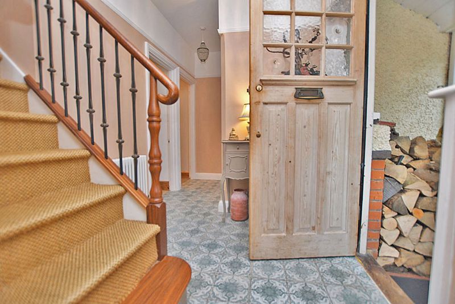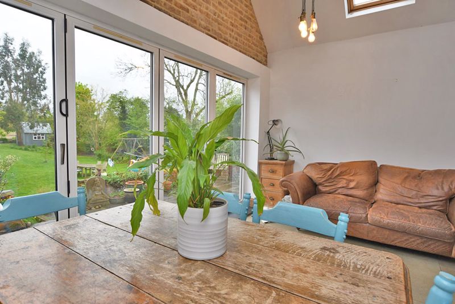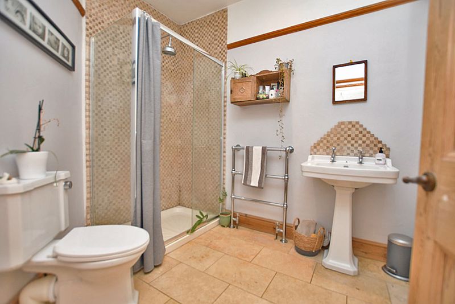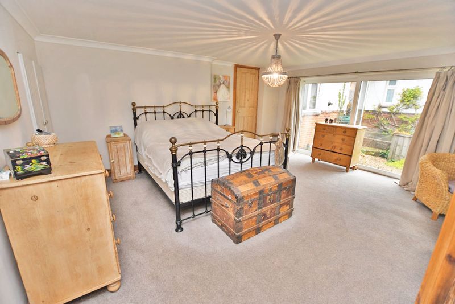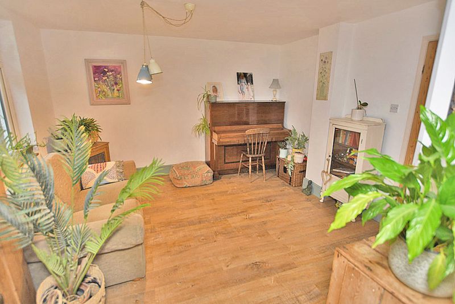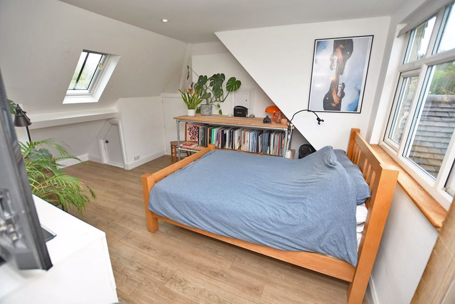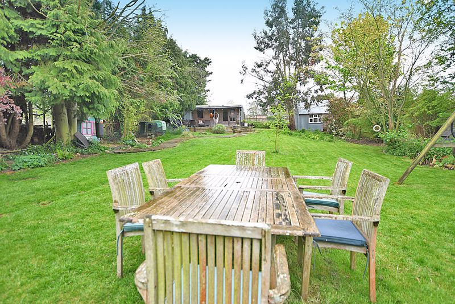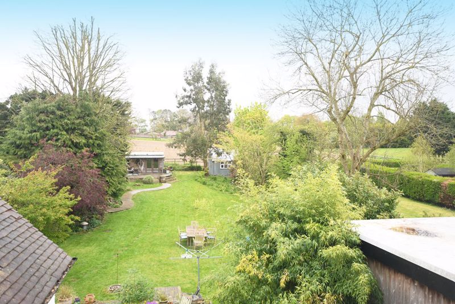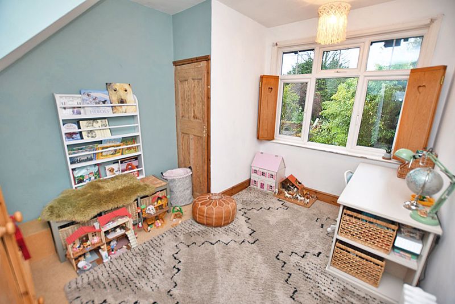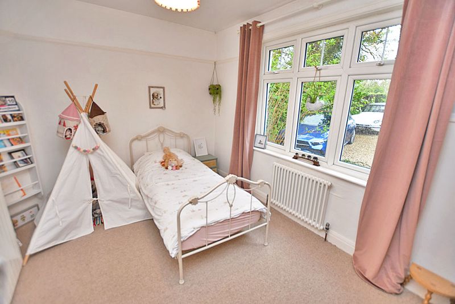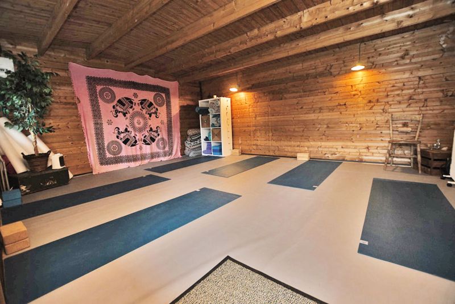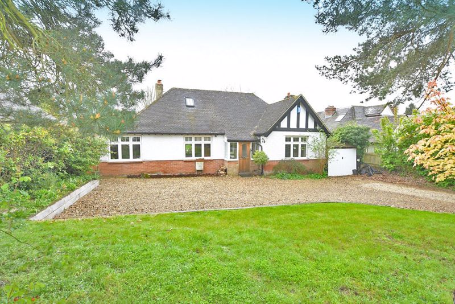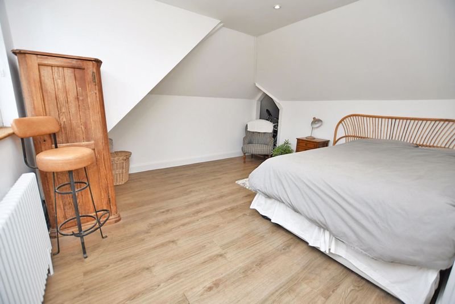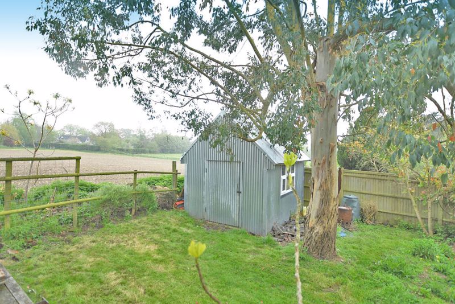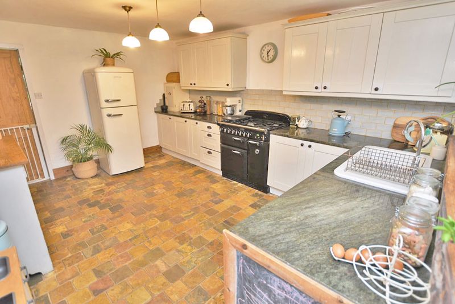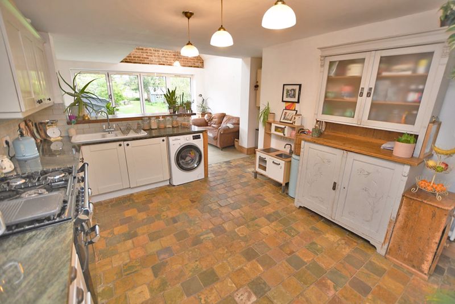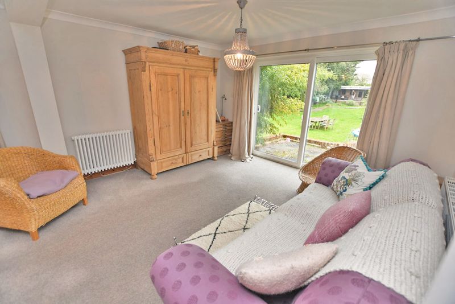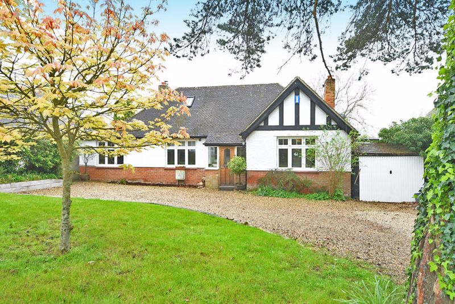ENTRANCE PORCH
Half glazed hardwood entrance door, glazed side panels, low level metre cupboard. Door to:
ENTRANCE HALL
Stripped pine half glazed entrance door, Portuguese tiled floor, staircase to first floor with walnut balustrade hand rail and newel post, iron balustrading. Coir stair carpet, picture rail, pillared radiator.
LOUNGE
19' 5'' x 12' 10'' (5.91m x 3.91m)
Stripped pine flooring, recessed fireplace with wood burning stove, picture rail, window to front, built in storage cupboard, wall lights, double glazed sliding patio doors to garden, archway to:
DINING ROOM
12' 3'' x 11' 7'' (3.73m x 3.53m)
Oak flooring, double radiator, window to front, western aspect, door to:
OPEN PLAN KITCHEN/FAMILY ROOM
25' 0'' x 14' 6'' NARROWING TO 11'6 (7.61m x 4.42m)
A portion of which has a 13ft vaulted ceiling with Velux windows, bathing the area in natural light. Kitchen area: Hand made and painted units with escutcheon fittings, beautifully set off by Spider Green Indian granite work tops and metro tiled splashbacks. Terracotta tiled floor, Range cooker, enamel sink. Wide access to family room with walnut dividing breakfast bar, ceramic tiled floor with underfloor heating, exposed brickwork and bi-folding doors with a delightful outlook over the rear garden, eastern aspect.
CLOAKROOM
White suite, wash hand basin, WC, window to side.
SHOWER ROOM
8' 5'' x 6' 10'' (2.56m x 2.08m)
White suite, chrome fittings, pedestal wash hand basin with upstand, twin shower cubicle, wc, mosaic tiled splashbacks, Travertine tiled floor, chrome plated towel rail. Door to:
UTILITY ROOM
6' 10'' x 4' 7'' (2.08m x 1.40m)
Space for washing machine/tumble dryer.
BEDROOM 1
25' 4'' x 17' 7'' NARROWING TO 13'(7.72m x 5.36m)
A stunning room of magnificent proportion which incorporates a dressing area and an extensive range of built in wardrobe cupboards, double aspect patio doors providing access to rear garden. 2 pillared radiators.
EN-SUITE
Luxuriously appointed traditional suite with roll top bath, ball and claw feet, pedestal wash hand basin with upstand, shower cubicle, Pentagon tiling, Portuguese tiled floor, window to rear, radiator.
BEDROOM 4
12' 8'' x 11' 0'' (3.86m x 3.35m)
Window to front, western aspect, pillared radiator.
BEDROOM 5
12' 7'' x 9' 9'' (3.83m x 2.97m)
Built in cupboard with a Worcester gas fired boiler, just fitted, window to rear, eastern aspect.
ON THE FIRST FLOOR
Approached by staircase with coir carpet.
BEDROOM 2
13' 7'' x 12' 6'' (4.14m x 3.81m)
With an extensive range of built in Eves storage cupboards, double wardrobe cupboard, Velux window to front, Dorma window to rear with delightful views. radiator. Laminate flooring.
BEDROOM 3
12' 7'' x 11' 10'' (3.83m x 3.60m)
Dorma window to rear with delightful views, eastern aspect, pillared radiator, laminate flooring, deep eves storage cupboard, 10 x 7
OUTSIDE
Set amidst a delightful plot of in excess of a 1/3 of an acre. The front garden is lawned with an extensive gravel driveway providing ample parking and turning areas, mature cedar trees, attached garage 25'3 x 10'3.
The rear garden is a spectacular feature of the property flanked by mature trees, enjoying a south eastern aspect, laid to lawn, well stocked with shrubs and a meandering pathway leading to a log cabin which is currently used as a yoga studio.
Eucalyptus tree and traditional corrugated shed.





