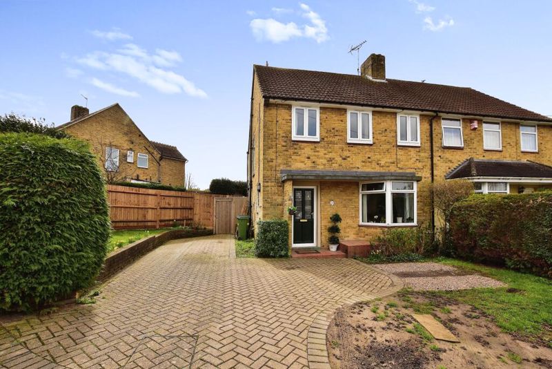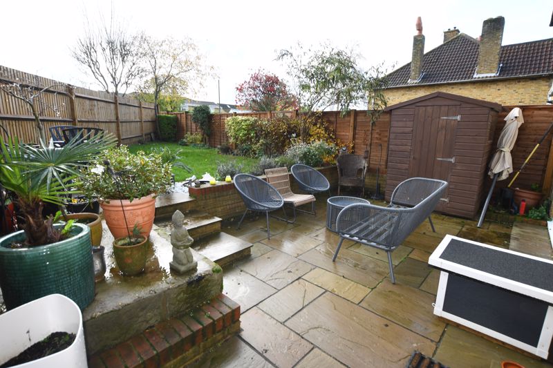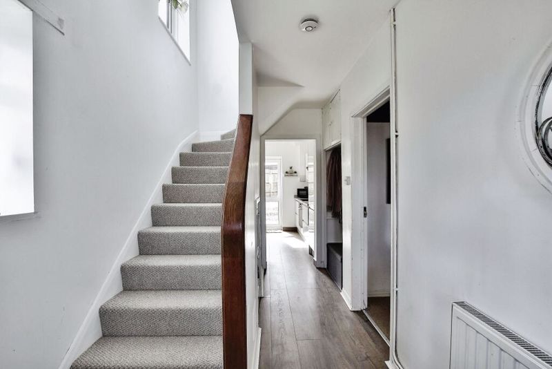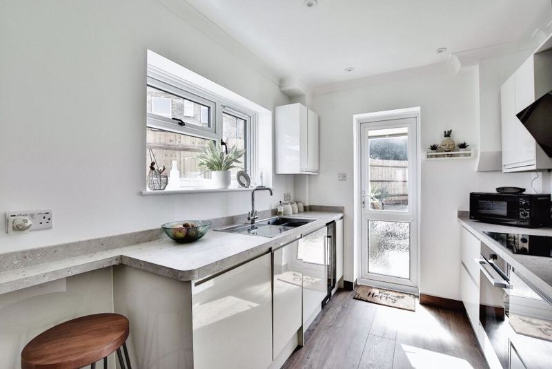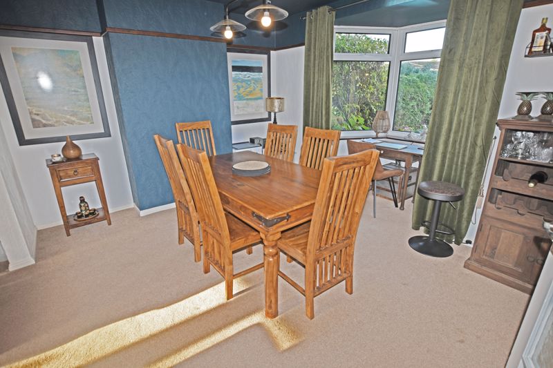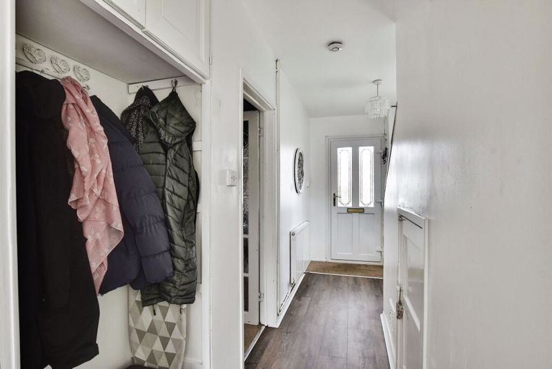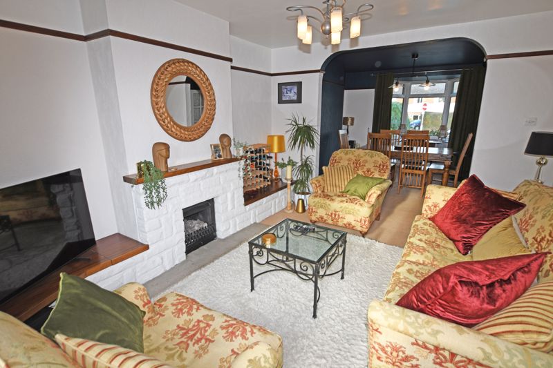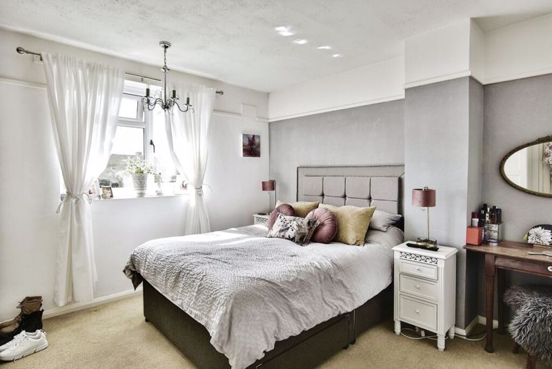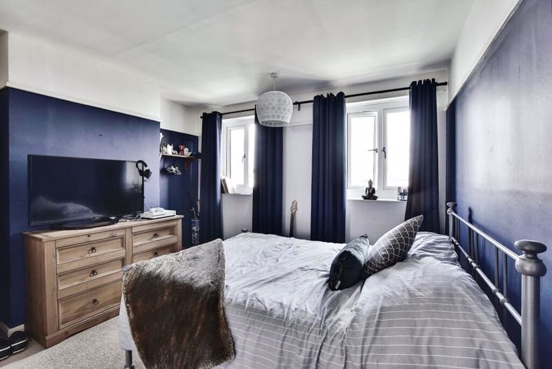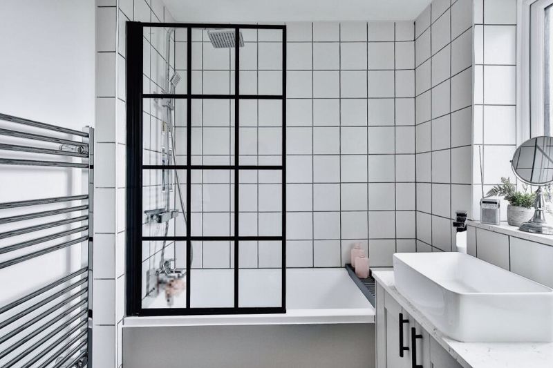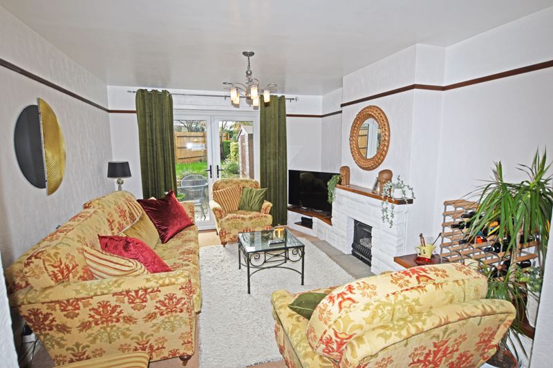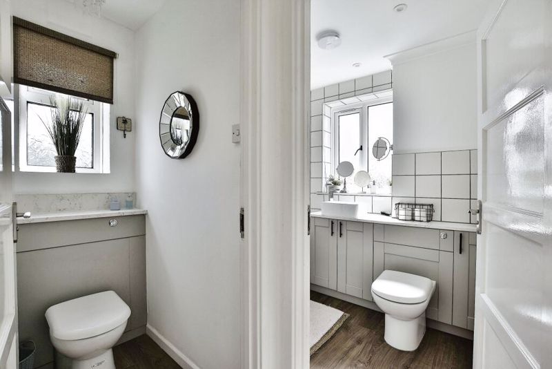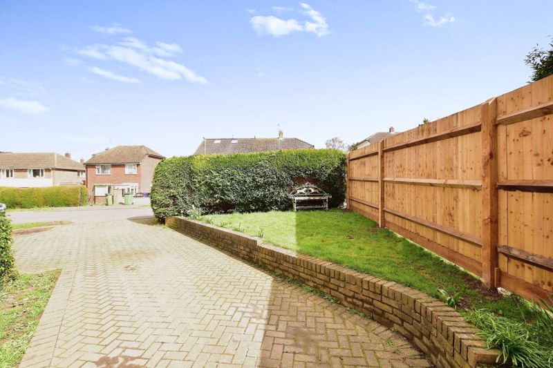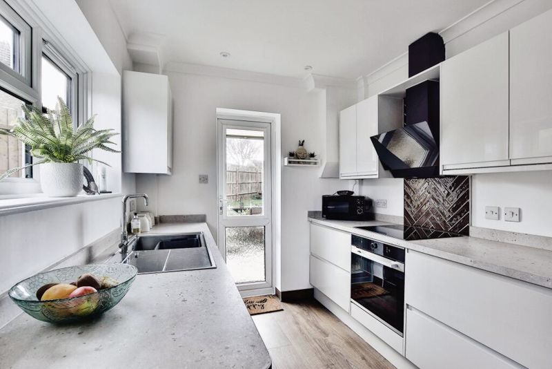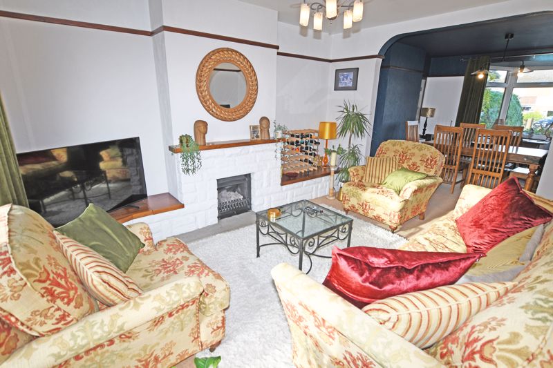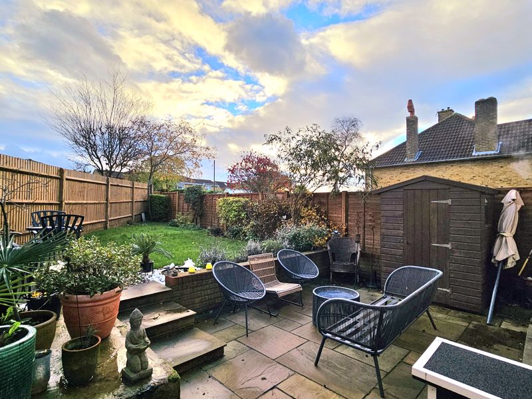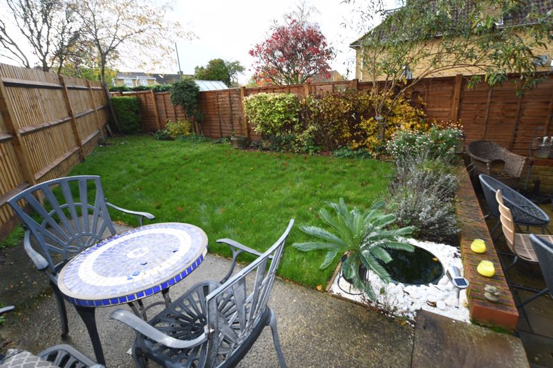HALLWAY
Double glazed entrance door, engineered flooring, radiator, window to side, metre cupboard, understairs cupboard and useful coat storage area.
KITCHEN
9' 6'' x 7' 10'' (2.89m x 2.39m)
Modern gloss units with synthetic work tops and splashbacks, single chrome sink unit and fittings, understairs larder cupboard, electric oven and hob with extractor over. Integrated fridge/freezer, slimline dishwasher and washing machine. Window to side and door to rear garden east facing.
LOUNGE
13' 9'' x 12' 6'' (4.19m x 3.81m)
Brick design decorative fireplace with display shelves either side, gas fire, picture rail, casement doors to rear garden east facing.
DINING ROOM
14' 9'' x 13' 1'' (4.49m x 3.98m)
Large feature bay window to the front, picture rail, radiator.
FIRST FLOOR
Landing, window to side, access to loft space, combination boiler supplying heating and hot water throughout.
SEPARATE WC
White low level wc with storage cupboard, window to side.
BATHROOM
7' 10'' x 6' 3'' (2.39m x 1.90m)
Laminate flooring, modern display units with modern basin, White bath with black modern shower screen and shower over, window to rear, heated towel rail
BEDROOM 1
12' 2'' x 11' 10'' (3.71m x 3.60m)
Good size double room, radiator, 2 x windows to front.
BEDROOM 2
11' 10'' x 11' 6'' (3.60m x 3.50m)
Good size double with window to rear, radiator
BEDROOM 3
8' 6'' x 7' 10'' (2.59m x 2.39m)
Single room with built in storage cupboard, window to front, radiator.
OUTSIDE
To the front block driveway and parking for several vehicles.
To the rear, east facing garden laid to lawn, patio adjacent to the property, storage shed, side pedestrian access.





