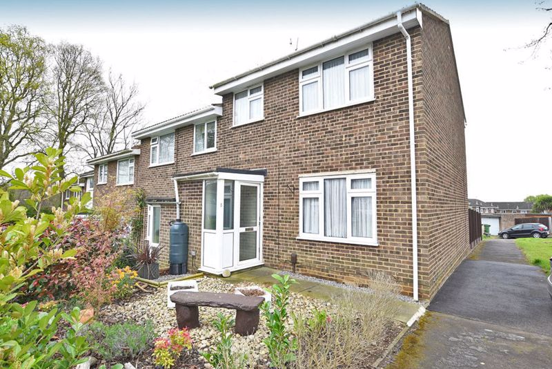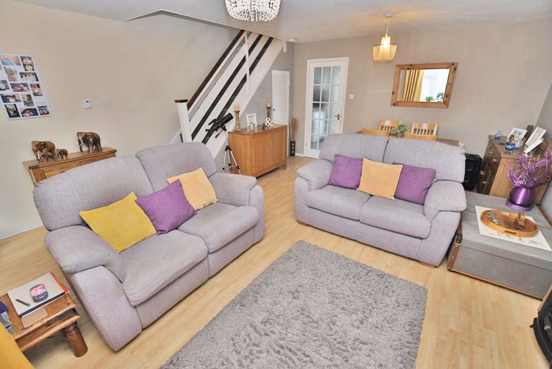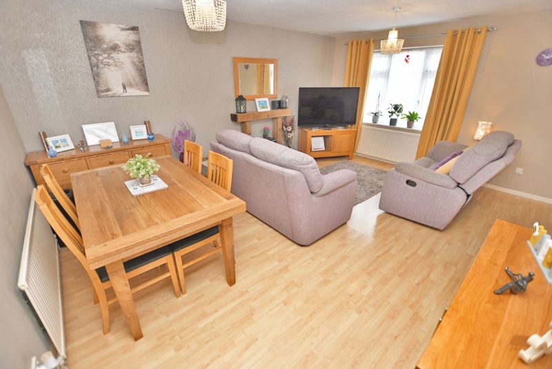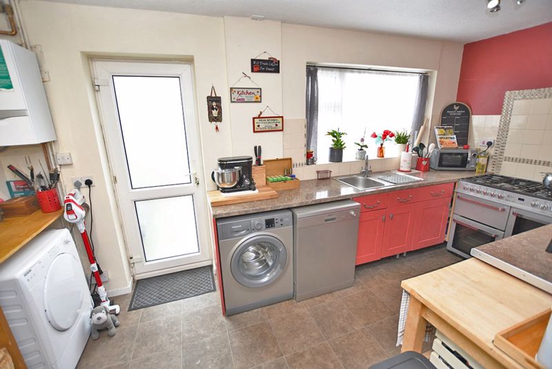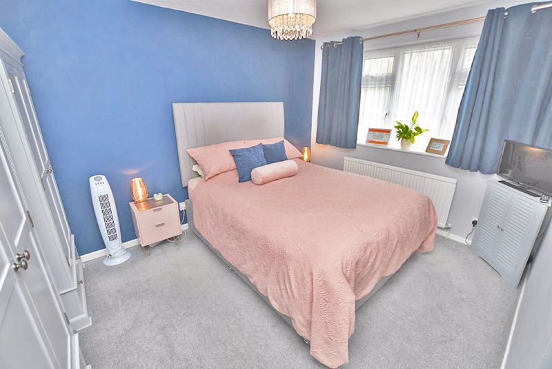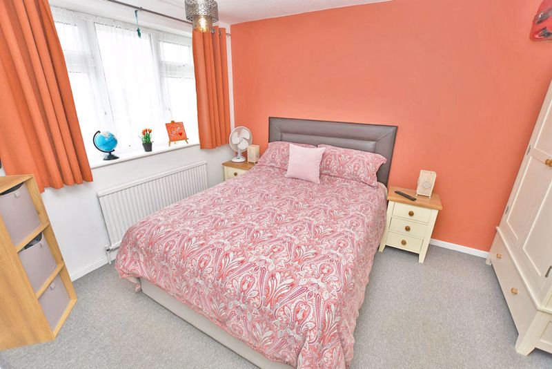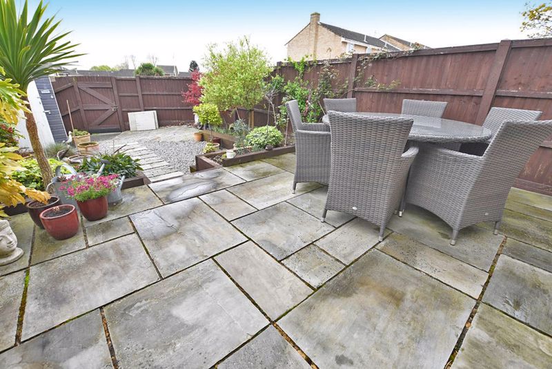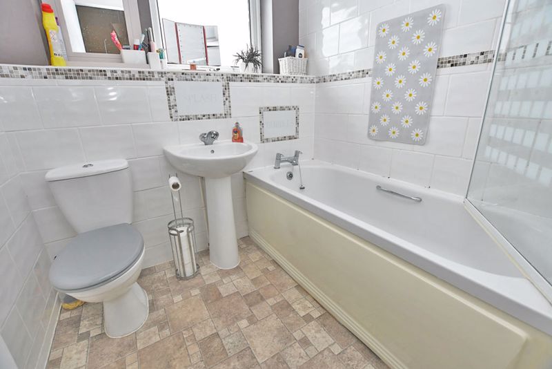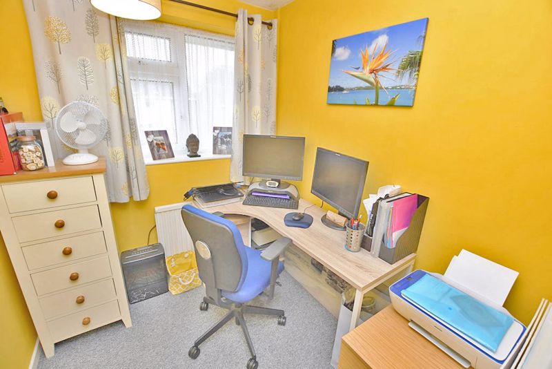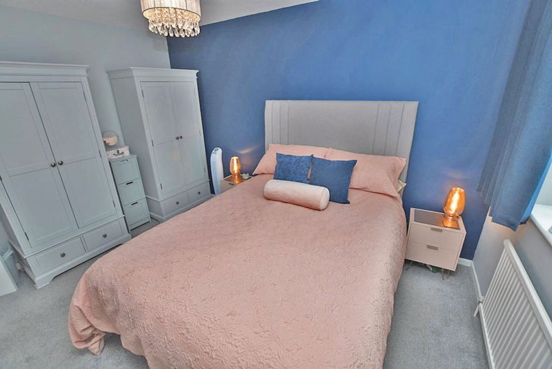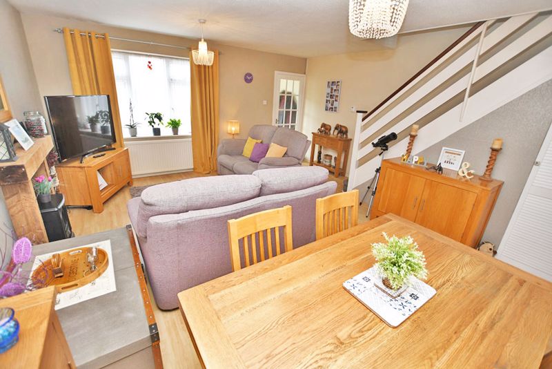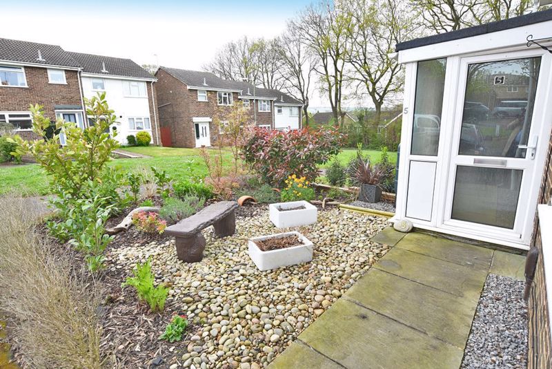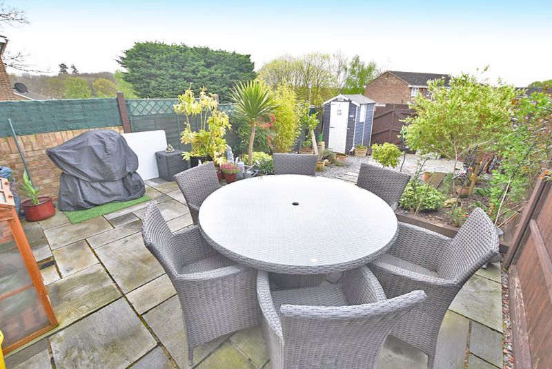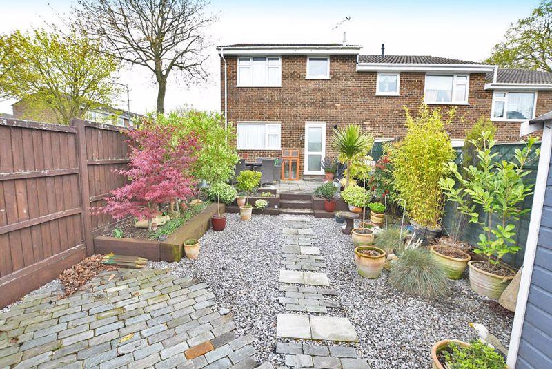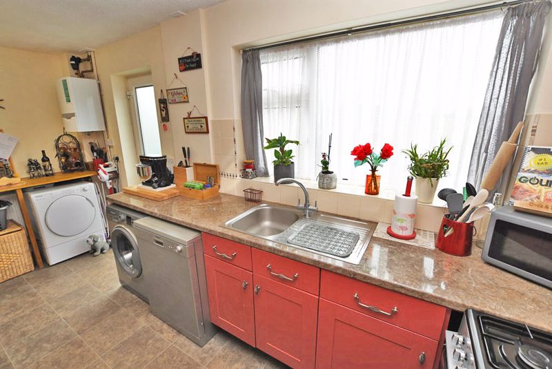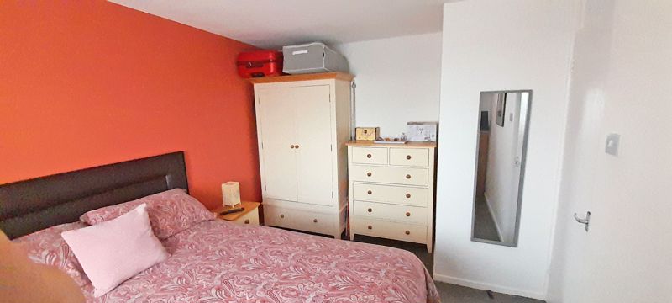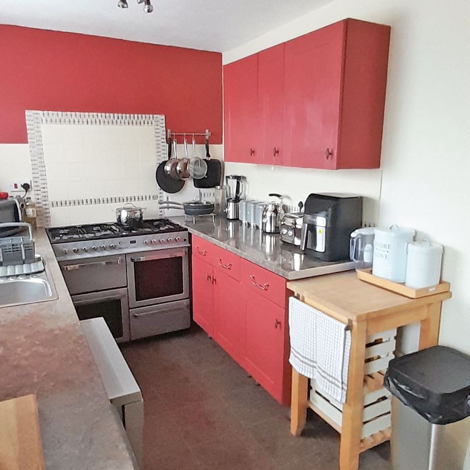ON THE GROUND FLOOR
ENTRANCE PORCH
Glazed entrance door and side panel, UVPC frame. Low level meters cupboard, multi-pane glazed door to:
LOUNGE / DINING ROOM
17' 0'' x 16' 0'' (5.18m x 4.87m)
Continuous wood laminate flooring, window to front, two double radiators, deep under stairs storage cupboard with luvred door, staircase to first floor, multi-pane door to:
KITCHEN / BREAKFAST ROOM
16' 0'' x 7' 3'' (4.87m x 2.21m)
Fitted with floor and wall mounted units with marble effect working surfaces, stainless steel sink unit, mixer tap, vinyl flooring. Wall mounted gas fired boiler supplying central heating and hot water, space for washing machine, dishwasher, tumble dryer and fridge/freezer. Double gas cooker with 6 rings. Window and glazed door to rear garden, southern aspect.
ON THE FIRST FLOOR
LANDING
Built-in cupboard housing water cylinder, slatted shelves above, access to roof space.
BEDROOM 1
12' 6'' x 9' 4'' (3.81m x 2.84m)
Window to front, radiator.
BEDROOM 2
12' 0'' x 9' 2'' (3.65m x 2.79m)
Window to rear, southern aspect, distant views, radiator.
BEDROOM 3
6' 10'' x 6' 4'' (2.08m x 1.93m)
Window to front, radiator.
BATHROOM
White suite, panelled bath, separate shower with shower screen, hand basin with mixer tap, low level WC, three quarter tiled walls, vinyl flooring, mosaic relief and border, window to rear, southern aspect, heated towel rail/radiator.
OUTSIDE
To the front of the property is an Indian Sandstone path leading to front door. Garden laid half to pebbles and half bark, well stocked with shrubs.
The rear garden extends to 45ft and is arranged on two levels with Indian sandstone patio area adjacent to house, ideal for outdoor entertaining. Enjoys a southern aspect with shallow steps and retained beds with timber sleepers, well stocked with shrubs. Further stoned area with brick paviour pathway, fully fenced, timber garden shed, rear pedestrian access.
Garage en bloc close by with up and over entry door.




