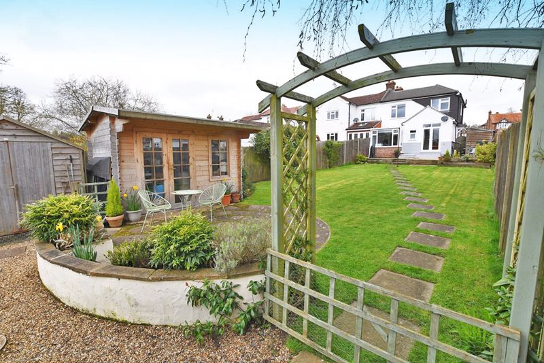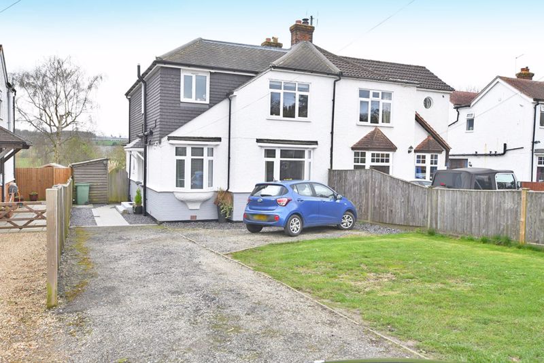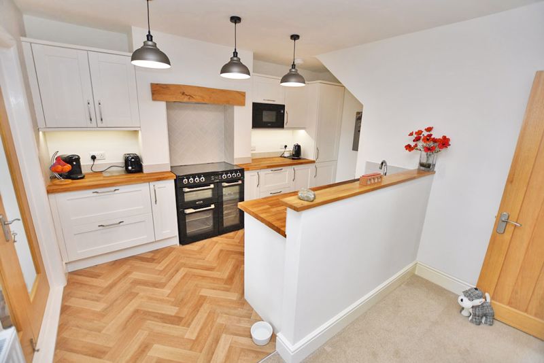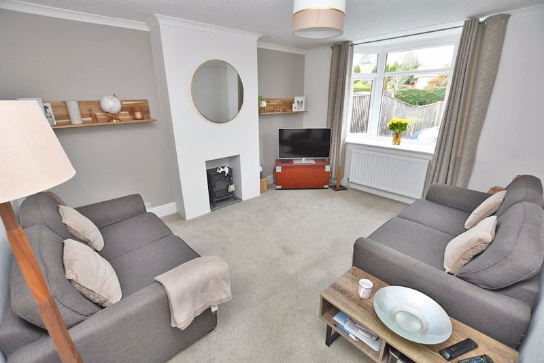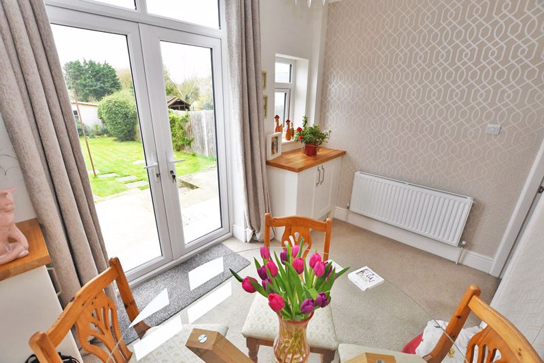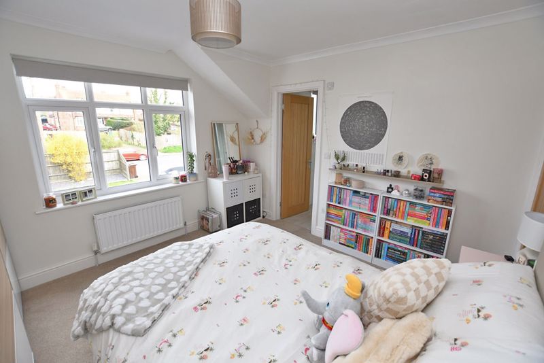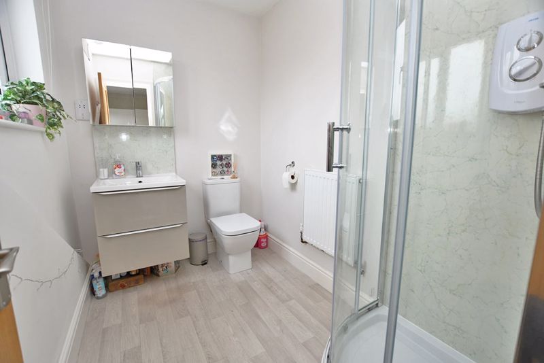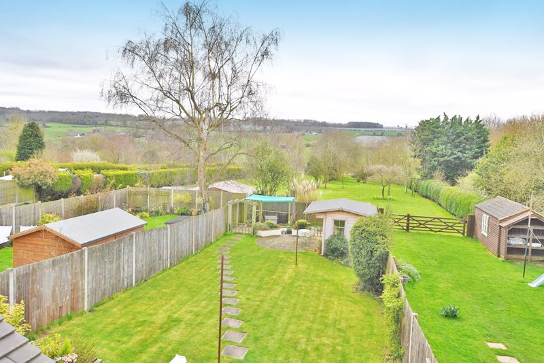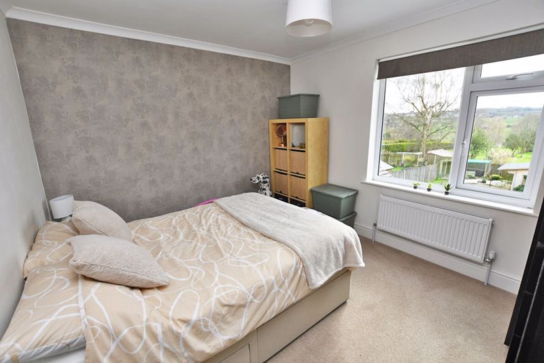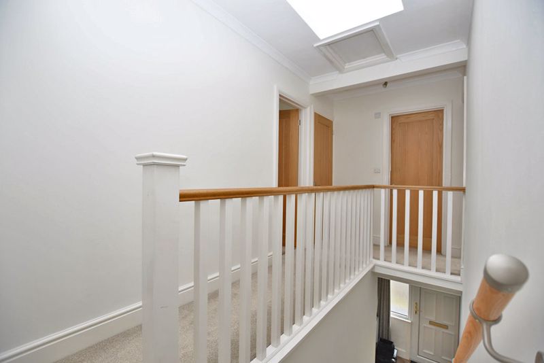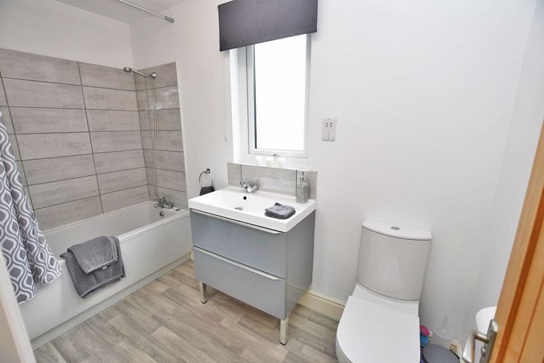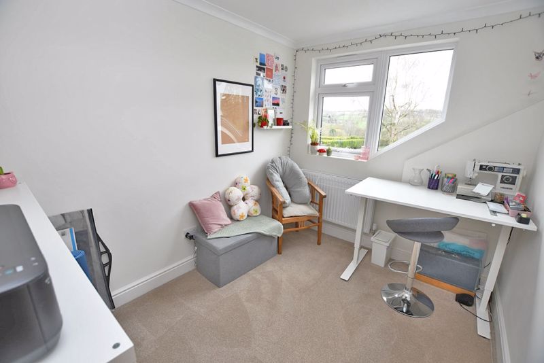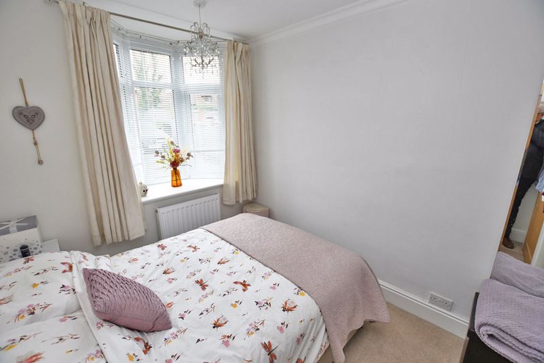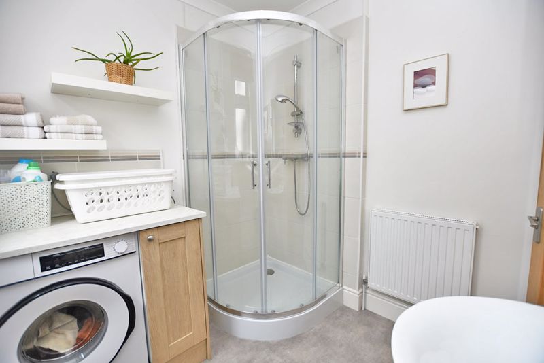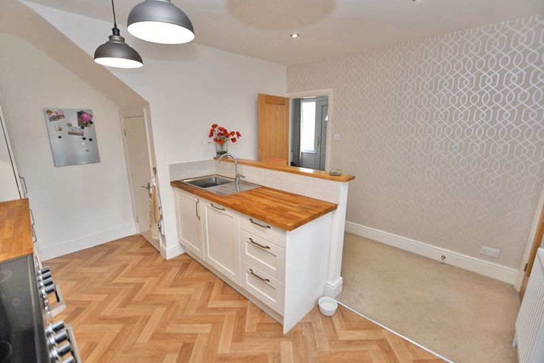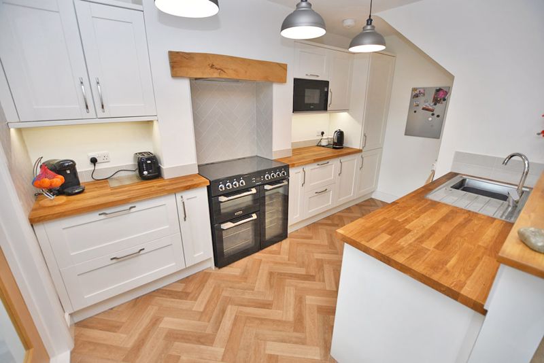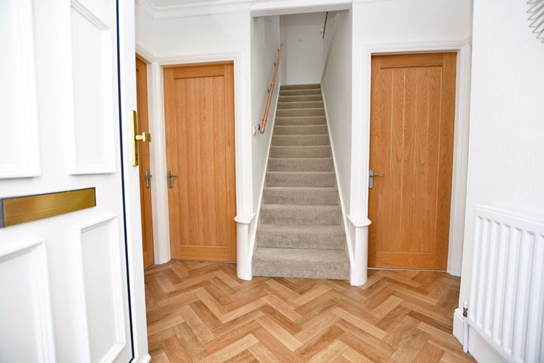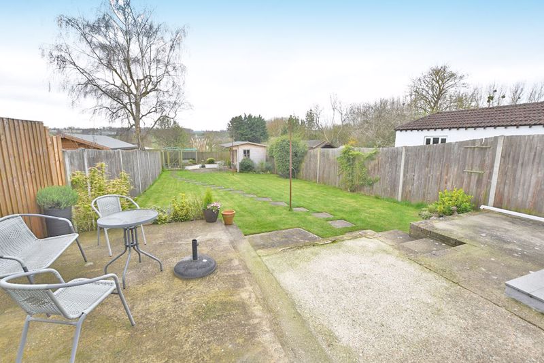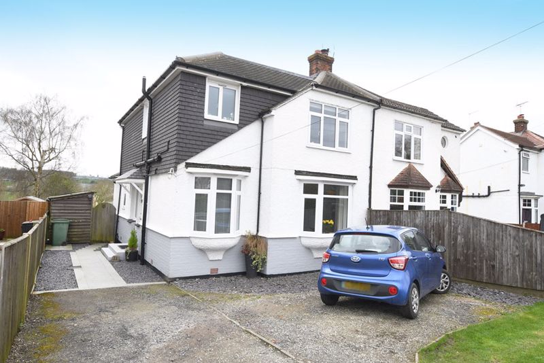ON THE GROUND FLOOR
ENTRANCE CANOPY
Outside light, granite tiled path and steps. Georgian style entrance door.
ENTRANCE HALL
9' 1'' (2.77m)
Oak internal floors, vinyl flooring, double radiator, shallow staircase to first floor.
SHOWER ROOM/UTILITY ROOM
7' 0'' x 6' 10'' (2.13m x 2.08m)
White contemporary suite with corner shower, cabinet, wash hand basin, low level W.C. working surface with built-in cupboard, space for washing machine, floating shelves, radiator, vinyl flooring, window to side.
LOUNGE
14' 2'' x 11' 8'' (4.31m x 3.55m)
Oriel bay window to front, double radiator, fireplace recess.
KITCHEN
13' 3'' x 12' 5'' (4.04m x 3.78m)
Fitted with units with white door and drawer fronts and natural oak block working surfaces, fireplace recess with inset Range cooker, five burner with griddle, double oven and grill, oak bressummer beam, concealed extractor hood, integrated microwave, fridge/freezer, pan drawers, peninsular unit with stainless steel sink and mixer tap, vinyl flooring and bistro lighting. Double casement doors to;
CONSERVATORY
11' 10'' x 8' 2'' (3.60m x 2.49m)
Windows and door overlooking rear garden.
DINING ROOM
10' 3'' x 6' 10'' (3.12m x 2.08m)
ATAG gas boiler for heating and hot water, double casement doors overlooking rear garden with southern aspect.
BEDROOM 4
9' 2'' x 7' 7'' (2.79m x 2.31m)
Radiator, oriel bay window to front.
ON THE FIRST FLOOR
LANDING
14' 7'' x 5' 10'' (4.44m x 1.78m)
Skylight window bathing the area in natural light, staircase with decorative balustrade and oak hand rail, built in storage cupboard.
BEDROOM 1
11' 8'' x 11' 3'' (3.55m x 3.43m)
Window to front, radiator.
EN-SUITE
7' 6'' x 6' 5'' (2.28m x 1.95m)
White contemporary suite, corner shower cabinet, electric shower, wash hand basin, floating cupboards beneath, low level W.C. radiator, window to front, shaver point.
BEDROOM 2
11' 8'' x 10' 0'' (3.55m x 3.05m)
Window overlooking rear garden with stunning views, southern aspect.
BEDROOM 3
10' 0'' x 7' 8'' (3.05m x 2.34m)
Window to rear affording a sothern aspect with stunning vioews, radiator.
FAMILY BATHROOM
White contemporary suite, panelled bath, mixer tap and shower attachment, wash hand basin, cupboards beneath, low level W.C. radiator, shaver point, tiled splashbacks, vinyl flooring, window to side.
OUTSIDE
The front garden extends to 45ft with long driveway and parking area, lawn, granite path and plumb slate to side. Access to rear garden which extends to 100ft with raised patio adjacent to house, timber garden shed, lawned area with stepping stone pathway leading to vegetable section with garden shed, trellis, Clematis, log cabin, fully fenced.




