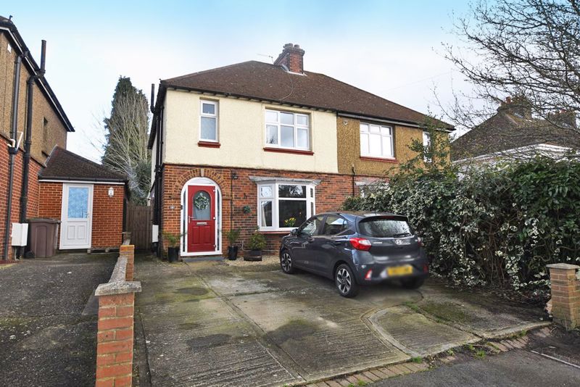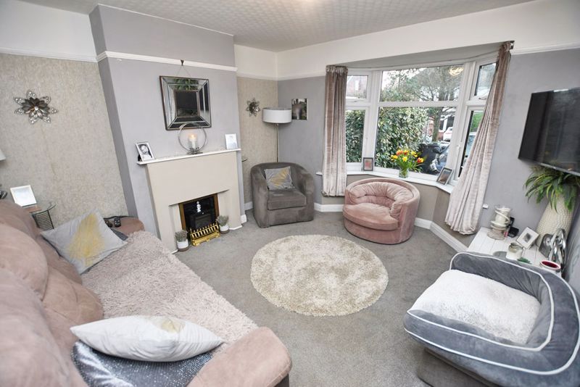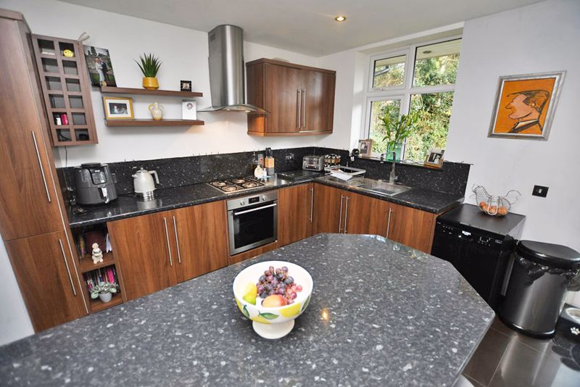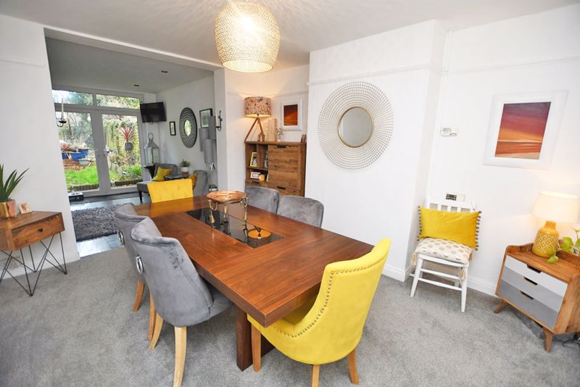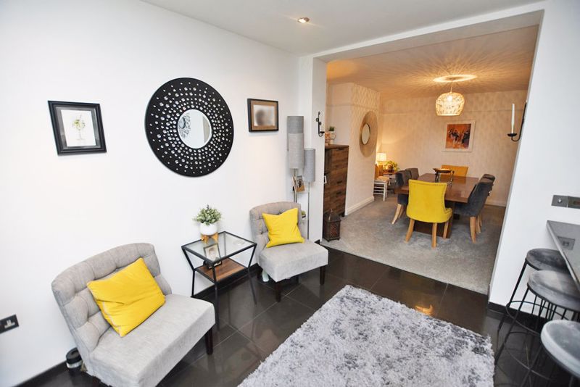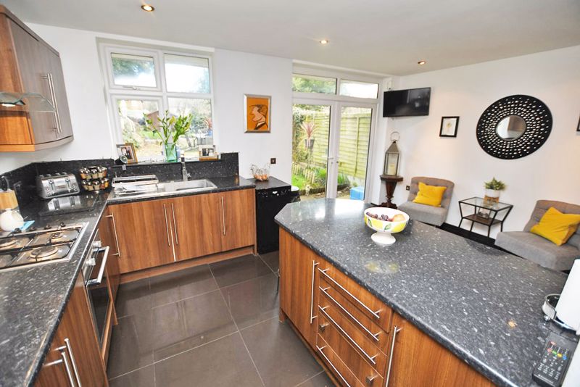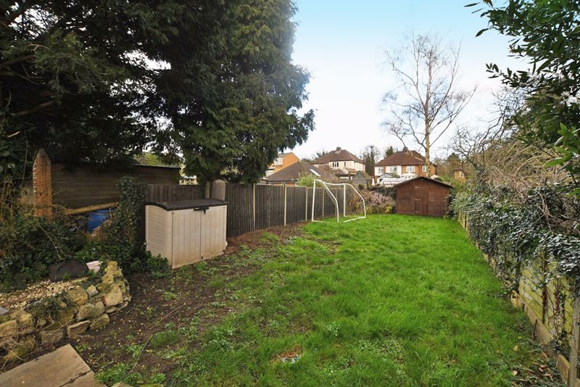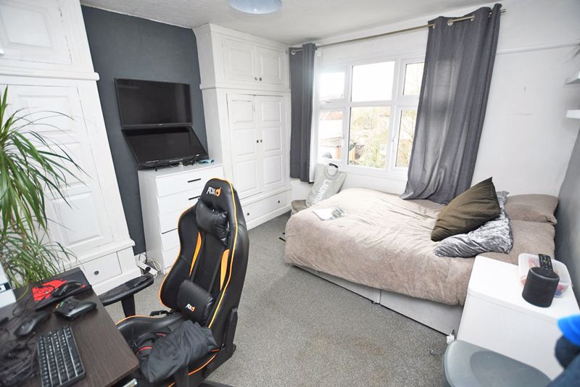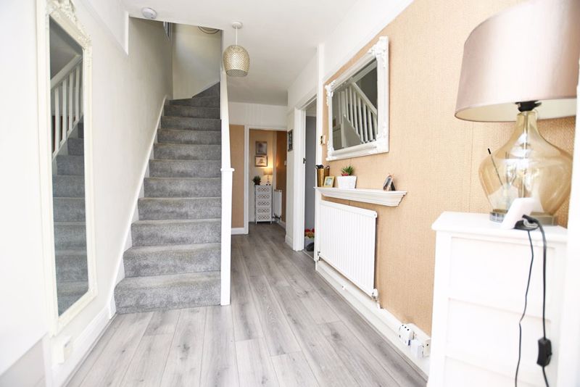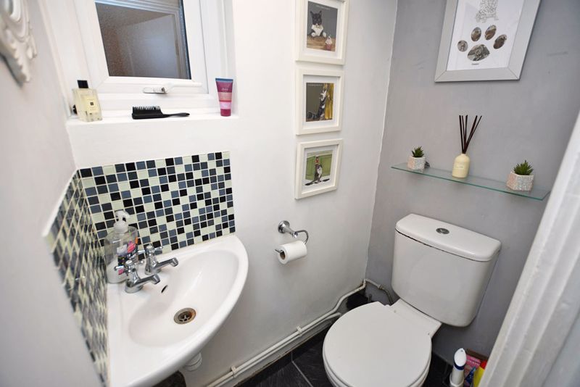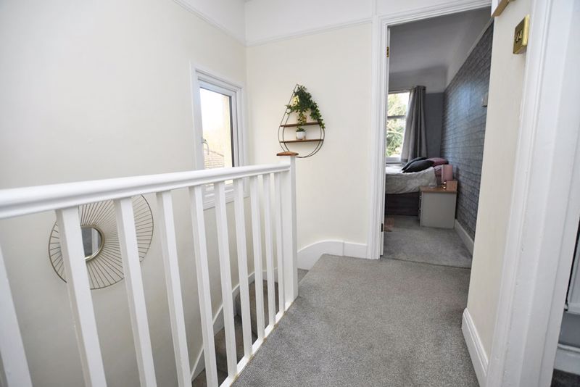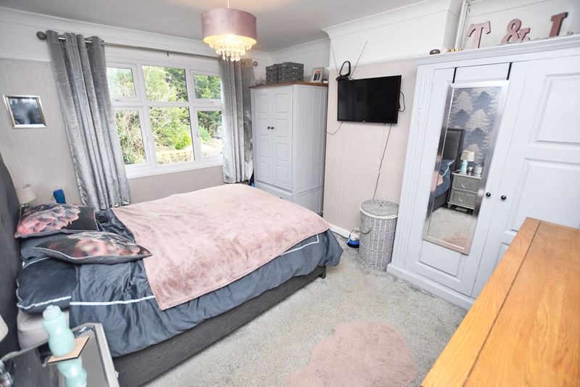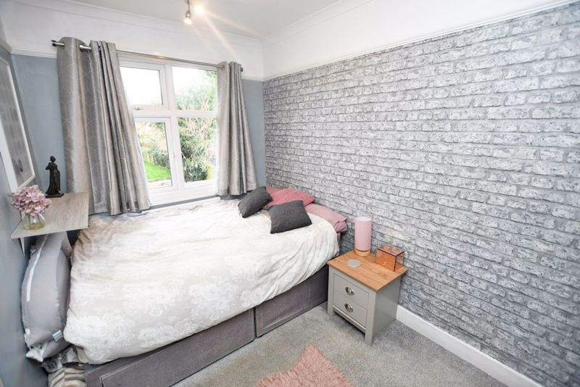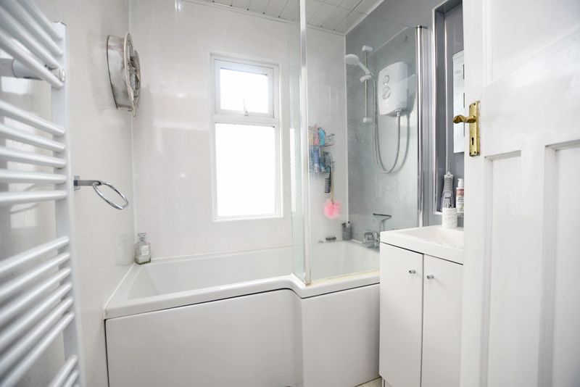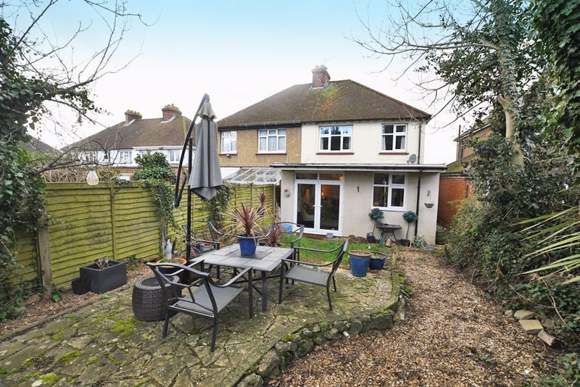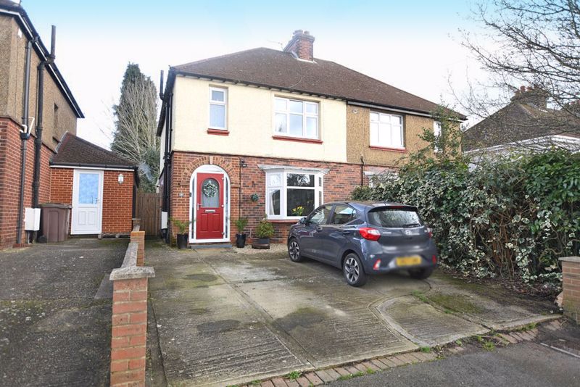ON THE GROUND FLOOR
ENTRANCE HALL
19' 4'' x 6' 0'' (widening to 7' 3") (5.89m x 1.83m)
Half glazed composite entrance door, glazed side panels, wood laminate flooring, staircase to first floor with timber balustrade, two radiators, picture rail and side door to garden.
CLOAKROOM
White suite, corner hand basin, low level WC, window to side, mosaic tiled splashbacks.
LOUNGE
13' 5'' (into bay) x 12' 0'' (4.09m x 3.65m)
Picture rail, contemporary fire surround, radiator, bay window to front.
DINING ROOM
13' 2'' x 10' 10'' (4.01m x 3.30m)
Picture rail, radiator, wide access to
KITCHEN / FAMILY ROOM
16' 6'' x 10' 9'' (5.03m x 3.27m)
Kitchen
Comprehensively fitted with walnut effect door and drawer fronts with marble effect working surfaces and upstand. Stainless steel sink, mixer tap, four burner gas hob, extractor above, oven beneath, porcelain tiled floor. Peninsular breakfast bar, floating shelves, window overlooking rear garden, wide access to
Family Room
Porcelain tiled floor, recess low voltage lighting, double casement doors overlooking rear garden.
UTILITY ROOM
7' 0'' x 5' 6'' (2.13m x 1.68m)
Matching range of units and working surfaces, plumbing for washing machine, space for fridge freezer, window to side.
ON THE FIRST FLOOR
BEDROOM 1
13' 4'' x 11' 0'' (4.06m x 3.35m)
Window overlooking rear garden, radiator, double built-in wardrobe cupboard.
BEDROOM 2
11' 8'' x 10' 10'' (plus wardrobes) (3.55m x 3.30m)
Two double built-in wardrobe cupboards, radiator, window to front.
BEDROOM 3
10' 4'' x 7' 0'' (3.15m x 2.13m)
Window overlooking rear garden, radiator.
BATHROOM
P-shaped bath with separate electric shower over, glass shower screen, wash hand basin, low level WC, heated towel rail, aqua boarded walls, vinyl flooring, window to front.
OUTSIDE
To the front of the property is a double width concrete parking area, side pedestrian access. The rear garden extends to 100 ft enjoying an Eastern aspect, shingle and paved patio area, lawn, 3 year old timber garden shed measuring 10 ft by 10 ft.





