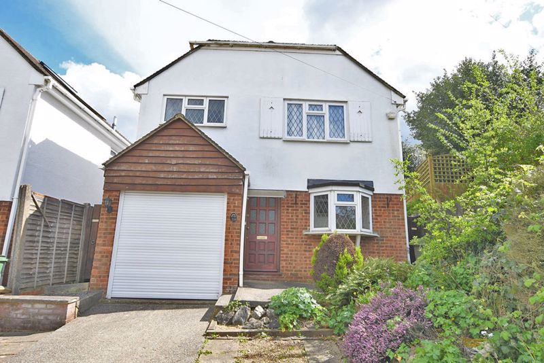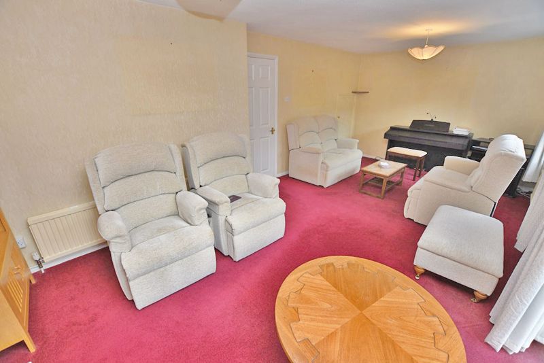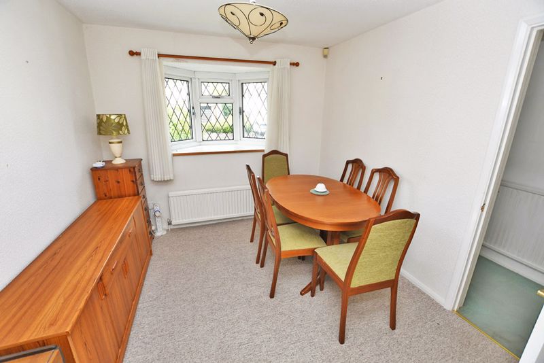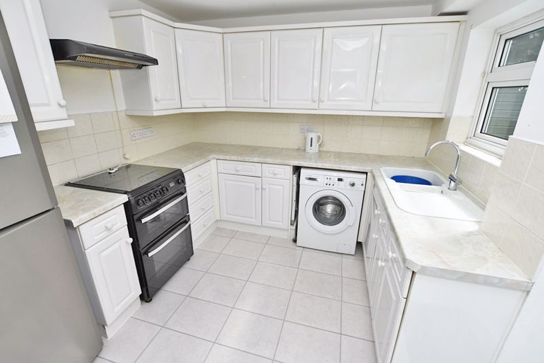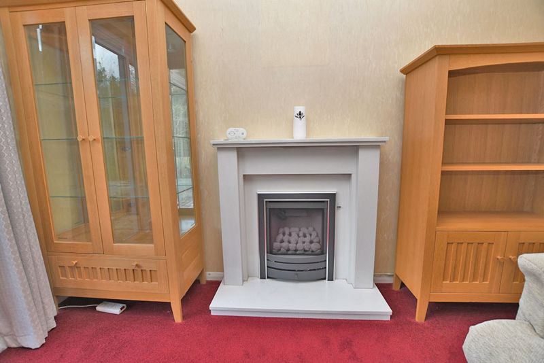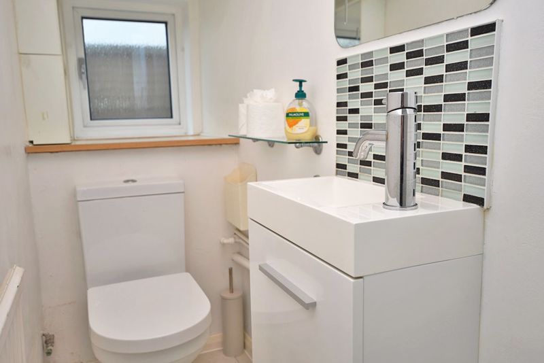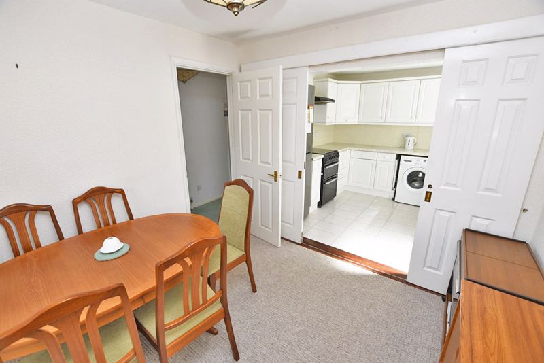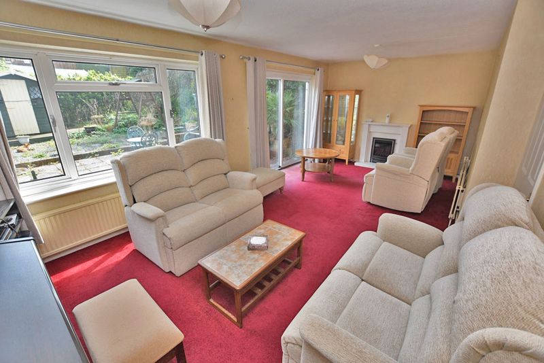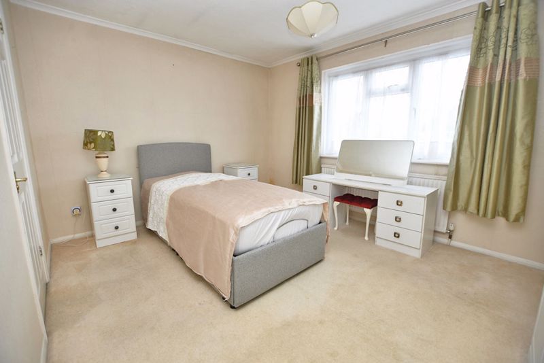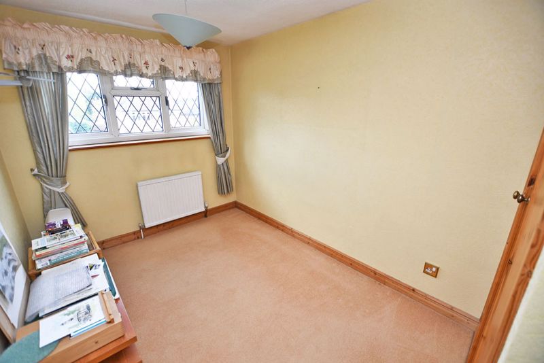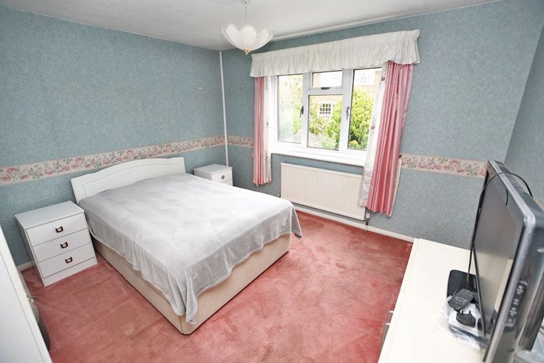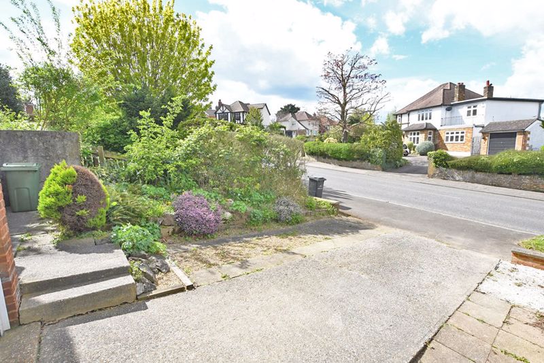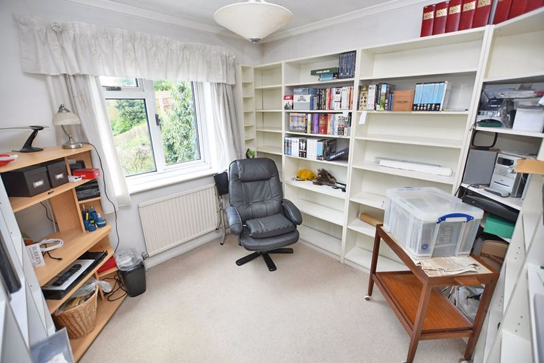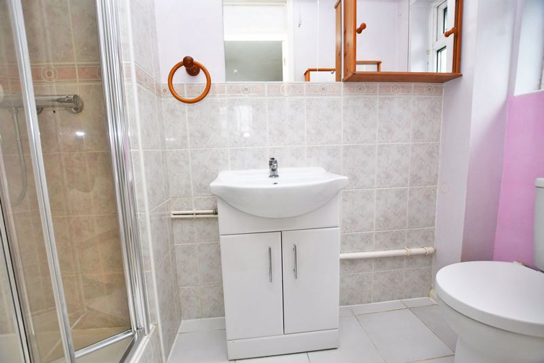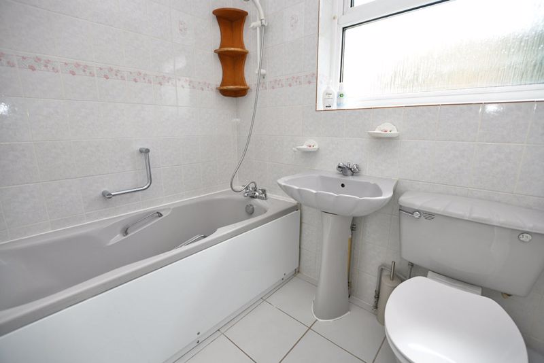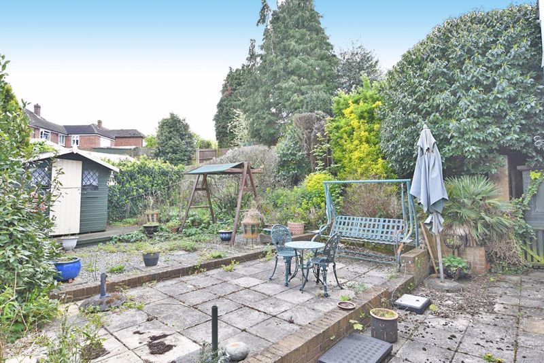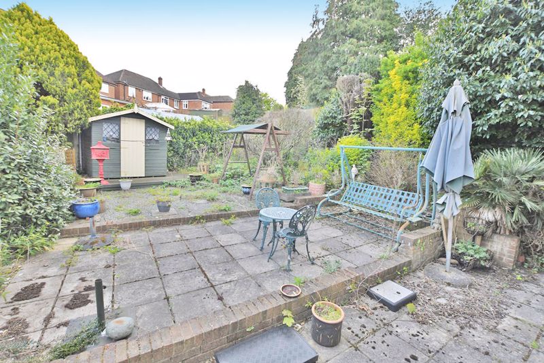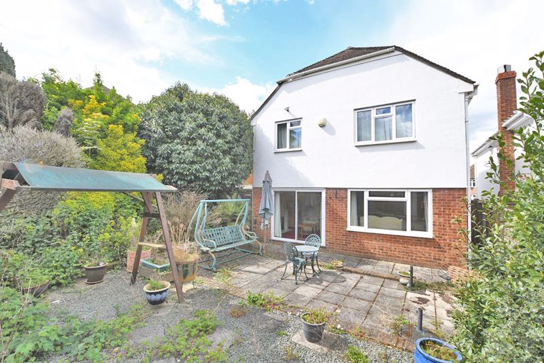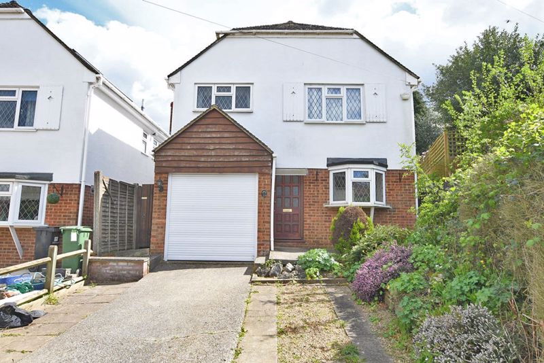ON THE GROUND FLOOR
ENTRANCE PORCH
Half glazed hardwood entrance door.
ENTRANCE HALL
20' 0'' x 0' 0'' (6.09m x 0.00m)
Staircase to first floor, cloakroom
CLOAKROOM
White contemporary suite, wash hand basin, mixer tap, cupboard under, low level WC, radiator, tiled splashback, window to side.
LOUNGE
21' 4'' x 11' 5'' (6.50m x 3.48m)
Marble fire surround, double radiator, window and double glazed sliding patio door to rear garden affording a South-Eastern aspect
DINING ROOM
12' 2''into bay x 9' 1'' (3.71m x 2.77m)
Deep oriel bay window, Western aspect, radiator, sliding doors to:
KITCHEN
9' 2'' x 9' 1'' (2.79m x 2.77m)
Fitted with units, having white and door and drawer units, acrylic sink, chrome mixer tap, space for cooker, extractor hood. Plumbing for washing machine, tiled flooring, door and window to side.
ON THE FIRST FLOOR
LANDING
Access to loft space, built in linen cupboard.
BEDROOM 1
12' 8'' x 13' 0'' (3.86m x 3.96m)
Window to front, Western aspect, radiator.
ENSUITE SHOWER ROOM
White suite, shower cubicle, hand basin, cupboard under, WC, ceramic tiled floor and splashbacks.
BEDROOM 2
12' 0'' x 11' 6'' (3.65m x 3.50m)
Window to rear, south-eastern aspect, radiator.
BEDROOM 3
11' 8'' x 9' 0'' (3.55m x 2.74m)
Window to rear, South-Eastern aspect, radiator.
BEDROOM 4
12' 4'' x 7' 10'' (3.76m x 2.39m)
Double built in wardrobe cupboard, radiator, window to front, western aspect.
BATHROOM
Panelled bath, hand basin, low level WC, fully tiled walls, radiator, window to side, southern aspect.
OUTSIDE
To the front of the property is a double width driveway providing parking for several vehicles, leading to partly integral garage, 16'7 x 8' with automatic shutter roller door, personal door, light and power, Worcester gas fired boiler for central heating and domestic hot water. Side Pedestrian access.
The rear garden measures 35' x 50' widening at the rear, paved with shrubs enjoying a South Eastern aspect, summer house, garden shed to side.





