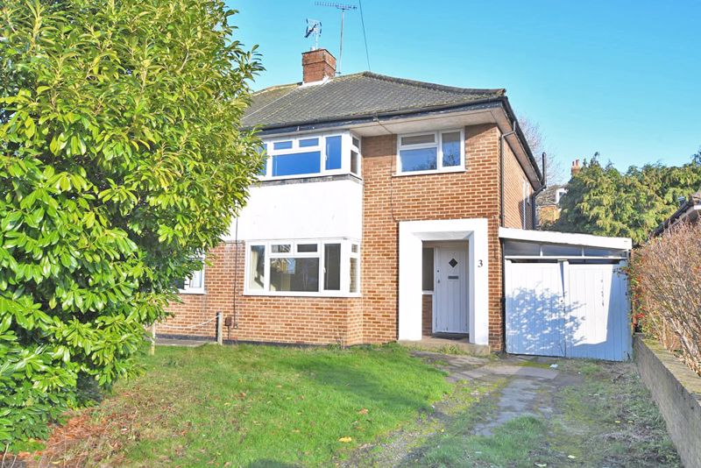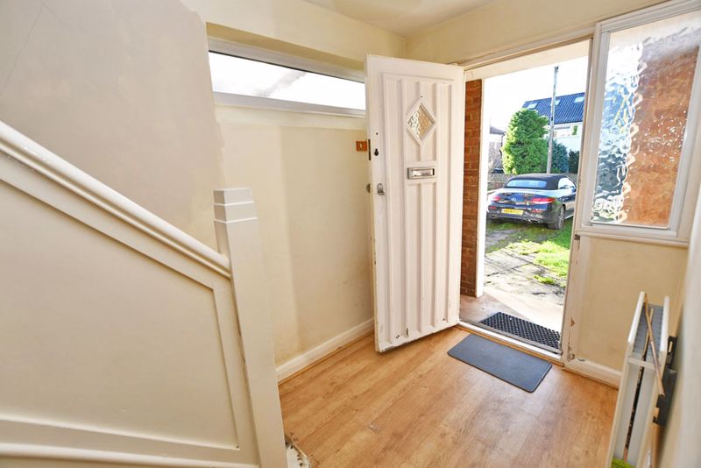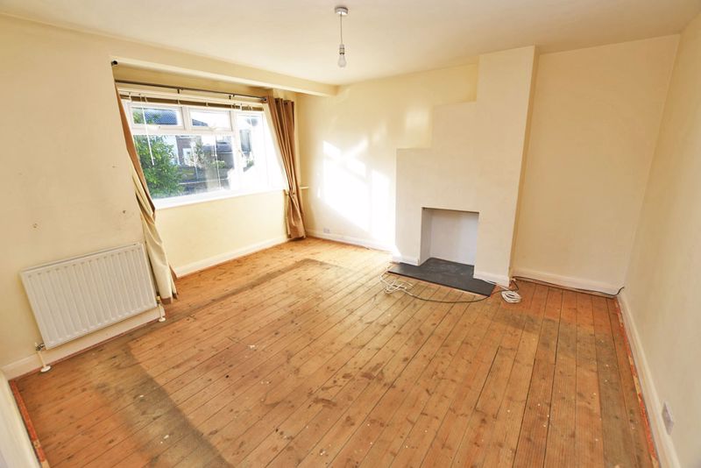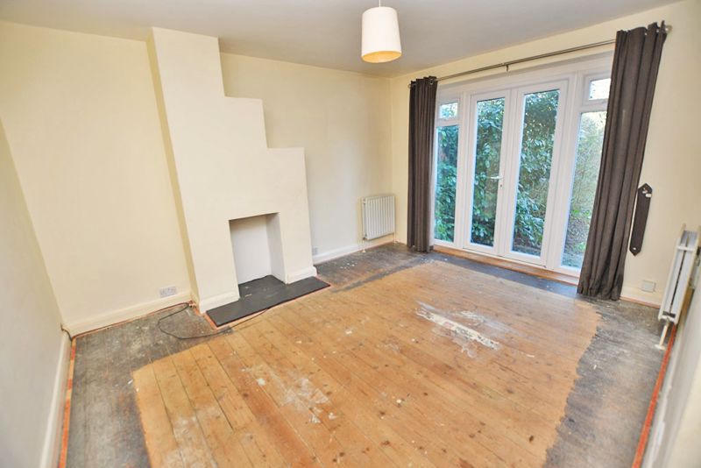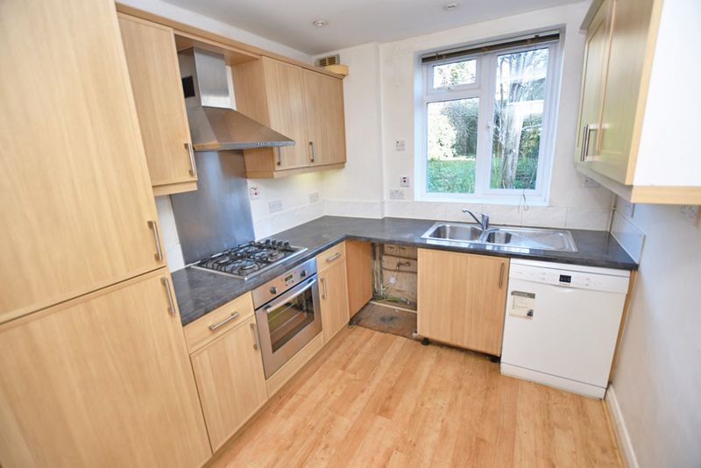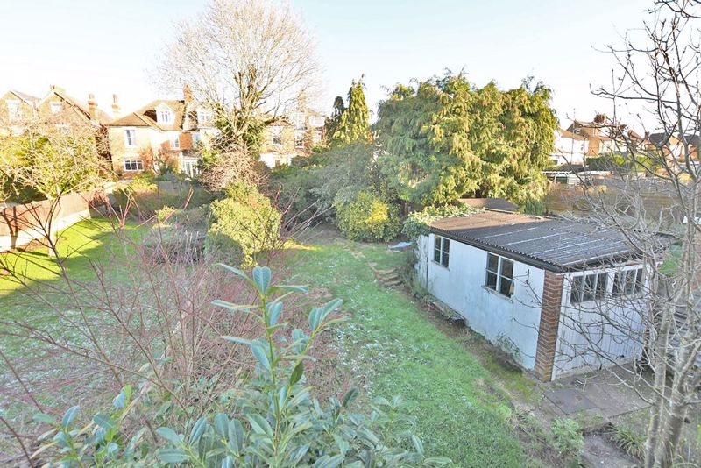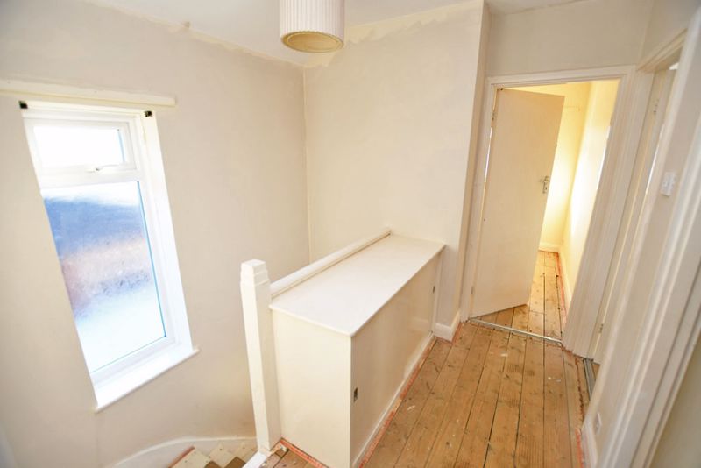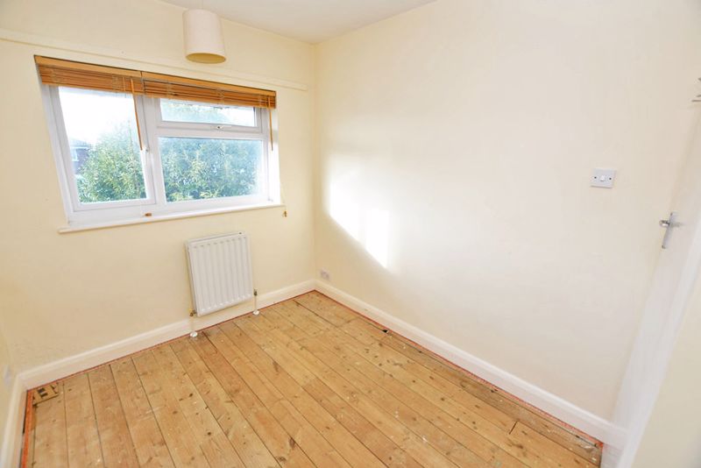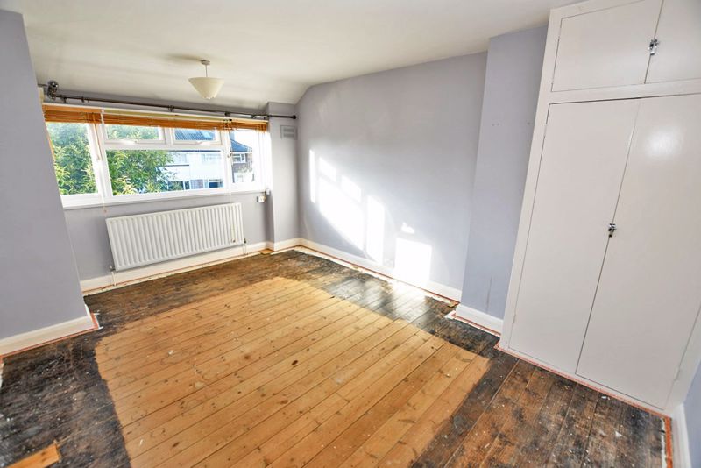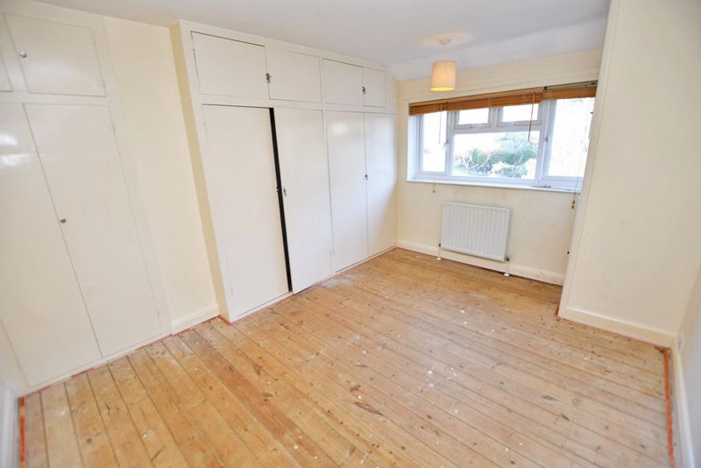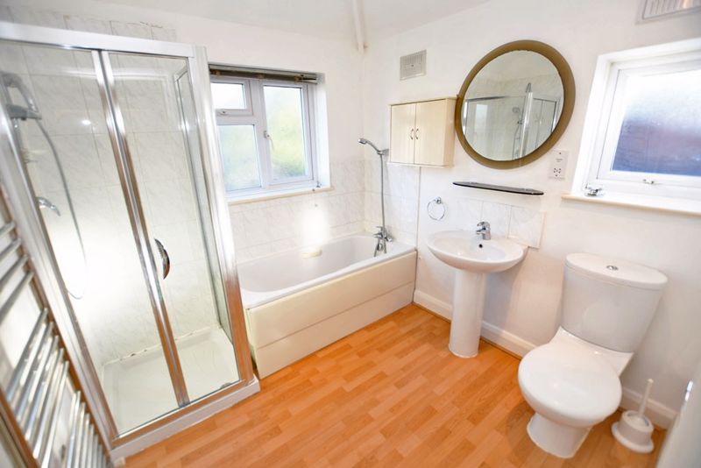ON THE GROUND FLOOR
ENTRANCE PORCH
Original partly glazed entrance door, glazed side panels.
ENTRANCE HALL
Staircase to first floor, understairs cupboard with modern consumer unit, double radiator, window to side.
LOUNGE
14' 10'' x 13' 3'' (4.52m x 4.04m)
Two double radiators, bay window to front, southern aspect.
DINING ROOM
13' 5'' x 11' 1'' (4.09m x 3.38m)
Two double radiators, double casement door and windows overlooking rear garden.
KITCHEN
9' 3'' x 8' 0'' (2.82m x 2.44m)
Oak finish door and drawer fronts with complementing working surfaces, one and half bowl stainless steel sink unit with mixer tap, four burner gas hob, oven beneath, stainless steel splashback and extractor hood, integrated fridge and freezer, built-in dishwasher, space for washing machine, tiled splashbacks, wood laminate flooring, ventilated larder cupboard, door to side.
ON THE FIRST FLOOR
SPACIOUS LANDING
Access to roof space window to side low level storage cupboard.
BEDROOM 1
15' 6'' x 11' 6'' (4.72m x 3.50m)
Radiator, window bay with southern aspect, double built-in wardrobe cupboard.
BEDROOM 2
13' 5'' x 11' 5'' (4.09m x 3.48m)
Three double built-in wardrobe cupboards, built-in linen cupboard, window to rear, double radiator.
BEDROOM 3
9' 9'' x 7' 9'' (2.97m x 2.36m)
Window to front, southern aspect, double radiator.
SPACIOUS BATHROOM
White suite, panelled bath, separate shower cubicle, wash hand basin, low level W.C. laminate flooring, chromium plated heated towel rail, two windows.
OUTSIDE
To the front of the property is a lawn with mature Laurel, 75ft long driveway with a 27ft long carport leading to detached brick garage (17ft3 x 8ft4), 90ft rear garden, lawn, trees and shrubs.





