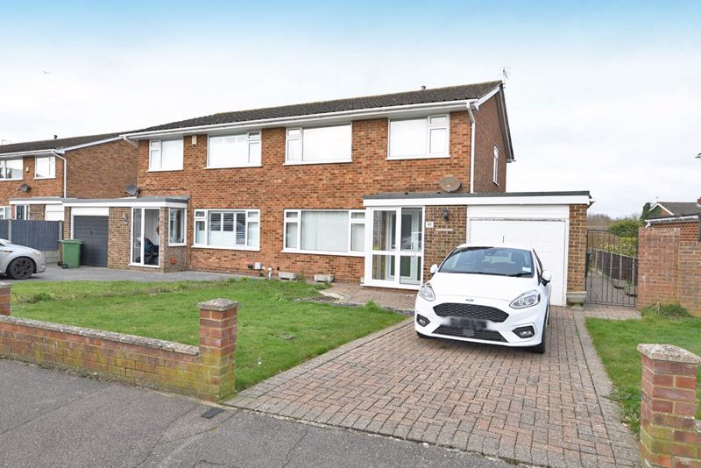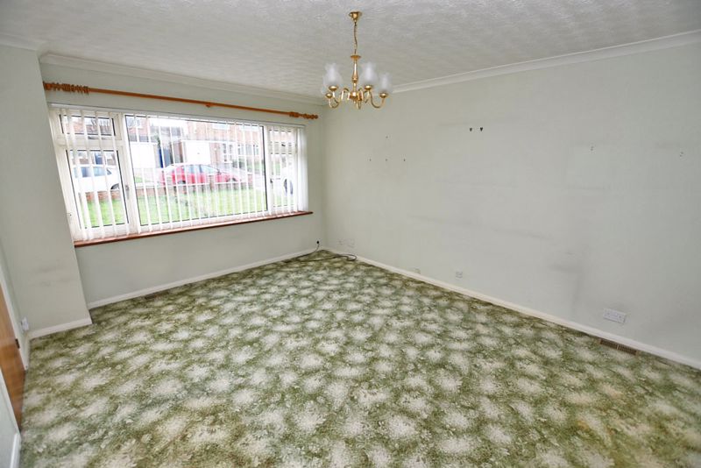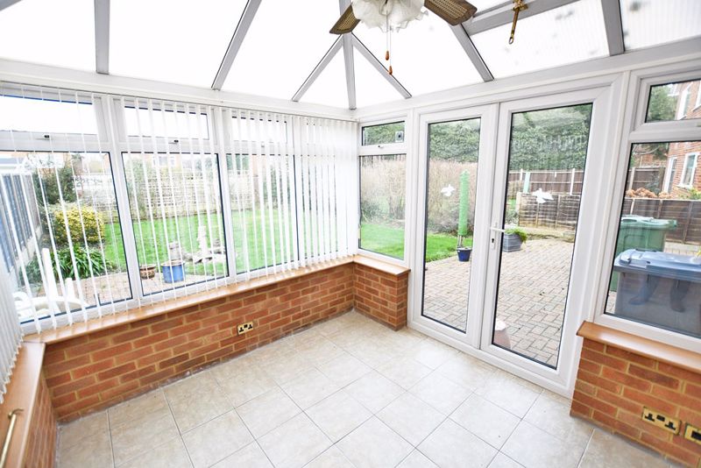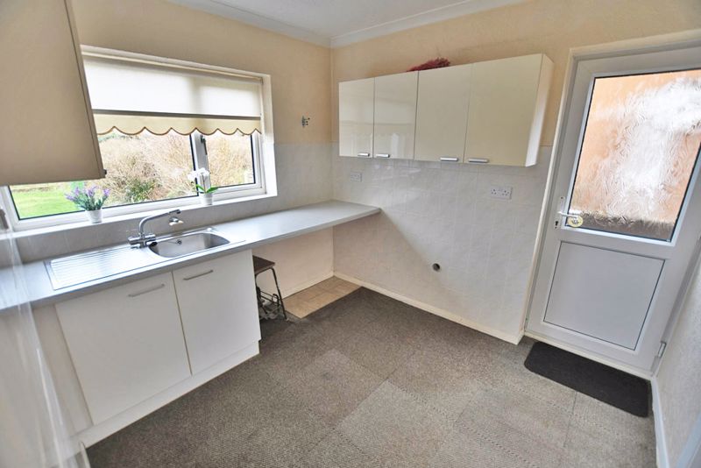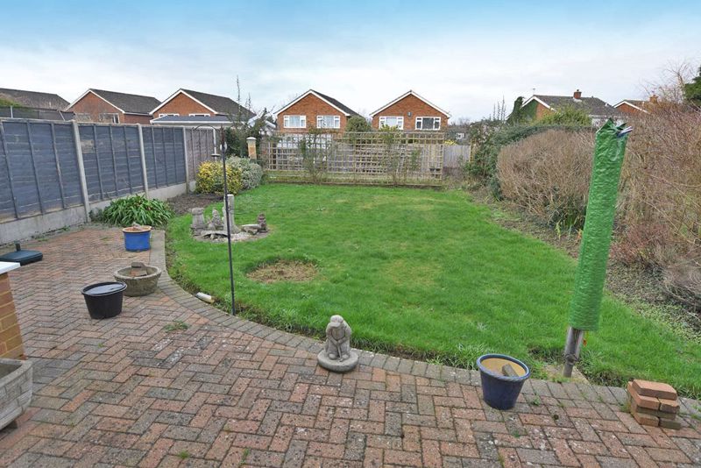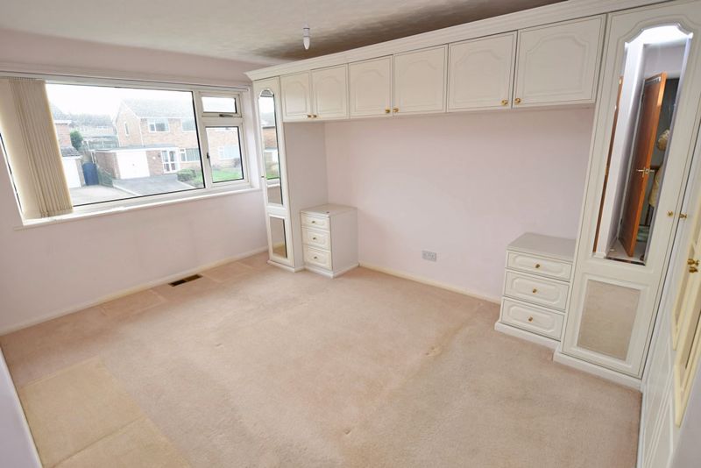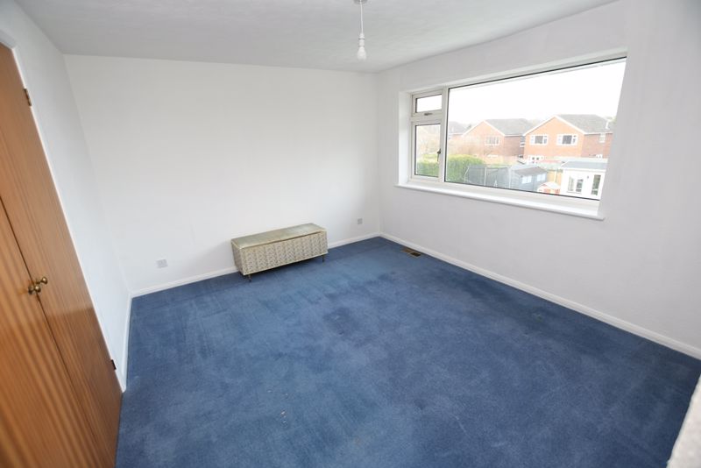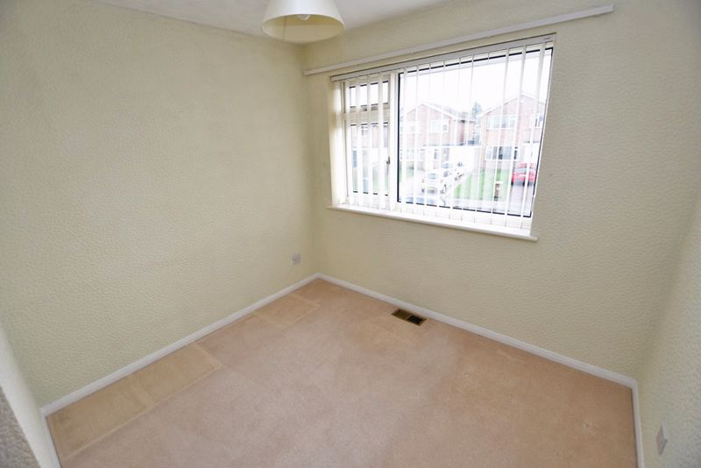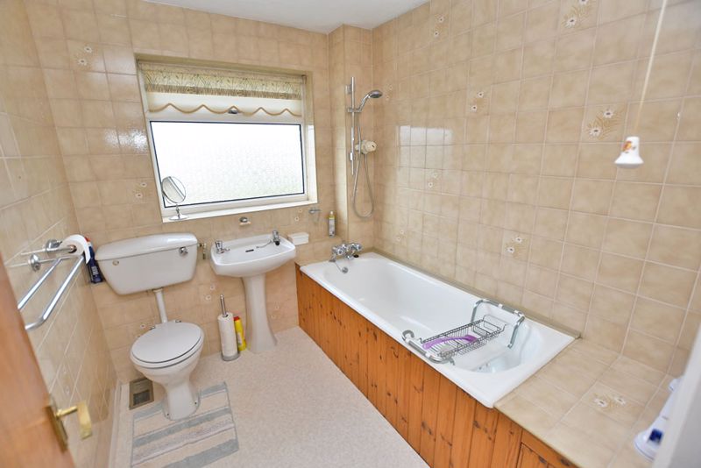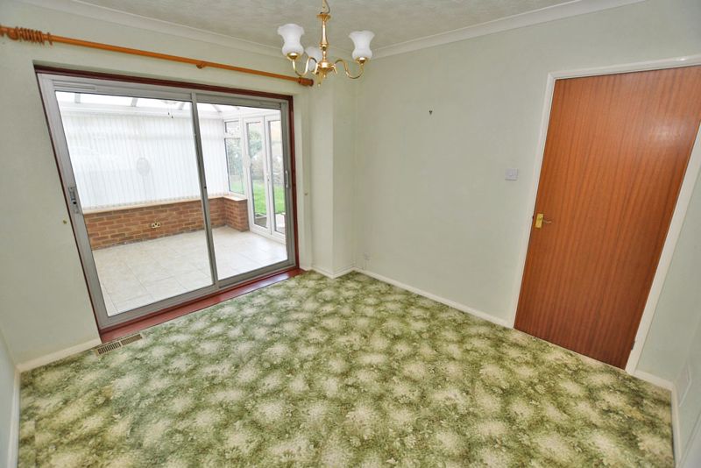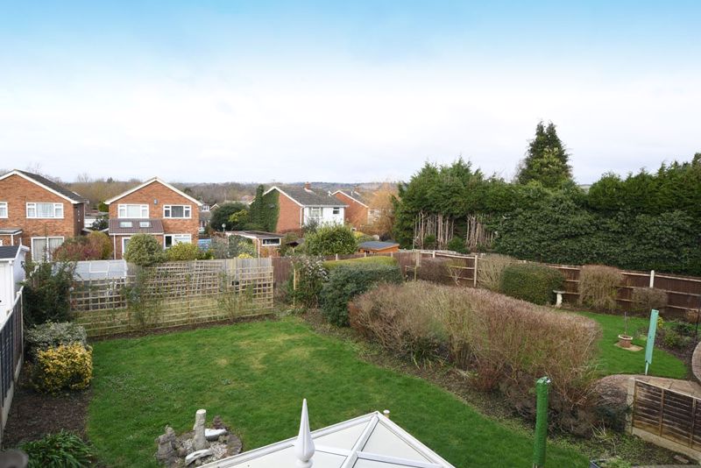ENTRANCE PORCH
Glazed entrance door and side panels, built-in storage cupboard with modern consumer unit, glazed door and side panel to
ENTRANCE HALL
17' 6'' x 6' 8'' (5.33m x 2.03m)
Built-in cupboard housing Johnson & Starley gas fired boiler supplying warm air heating and domestic hot water throughout. Under stairs storage cupboard.
CLOAKROOM
Low level WC, wash hand basin.
LOUNGE
16' 10'' x 12' 2'' (5.13m x 3.71m)
Picture window to front with fitted vertical blinds, wide access to
DINING ROOM
10' 10'' x 10' 0'' (3.30m x 3.05m)
Double glazed sliding patio doors to
CONSERVATORY
9' 0'' x 8' 1'' (2.74m x 2.46m)
Windows overlooking rear garden, double casement doors to garden. Ceramic tiled floor, ceiling light / fan.
KITCHEN
10' 1'' x 9' 0'' (3.07m x 2.74m)
Fitted with units, acrylic sink, chrome mixer tap, range of high and low level cupboards, four burner electric hob, oven beneath, extractor hood above, built-in refrigerator, window overlooking rear garden, roller blind, tiled splashbacks. Door to
UTILITY ROOM
9' 3'' x 8' 0'' (2.82m x 2.44m)
Range of high and low level cupboards, stainless steel sink, plumbing for washing machine, half tiled walls, window overlooking rear garden, door to side.
ON THE FIRST FLOOR
LANDING
12' 2'' x 6' 0'' (3.71m x 1.83m)
Access to roof space, window to side, built-in linen cupboard with lagged copper cylinder.
BEDROOM 1
15' 2'' x 10' 0'' (4.62m x 3.05m)
Extensive range of built-in bedroom furniture, picture window to front affording an Eastern aspect.
BEDROOM 2
12' 2'' x 10' 10'' (3.71m x 3.30m)
Double built-in wardrobes, window overlooking rear garden, Western aspect.
BEDROOM 3
9' 0'' x 8' 9'' (2.74m x 2.66m)
Built-in storage cupboard, window to front, Eastern aspect.
BATHROOM
7' 7'' x 6' 7'' (2.31m x 2.01m)
White suite, panelled bath, mixer tap, separate shower over, pedestal hand basin, low level WC, radiator, fully tiled walls.
OUTSIDE
GARAGE
21' 8'' x 8' 8'' (6.60m x 2.64m)
Electric light and power, work bench, approached by
FRONT GARDEN
Brick paviour driveway with parking for two vehicles, lawned area, dwarf brick boundary wall, side pedestrian access.
REAR GARDEN
Enjoys a Western aspect extending to 76 ft with extensive brick paviour patio area adjacent to house, fenced boundaries, lawn, shrubs, trellis with climbing roses, former vegetable section and greenhouse.





