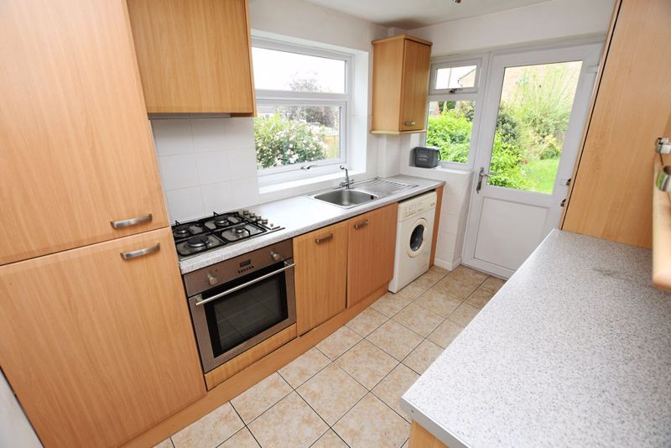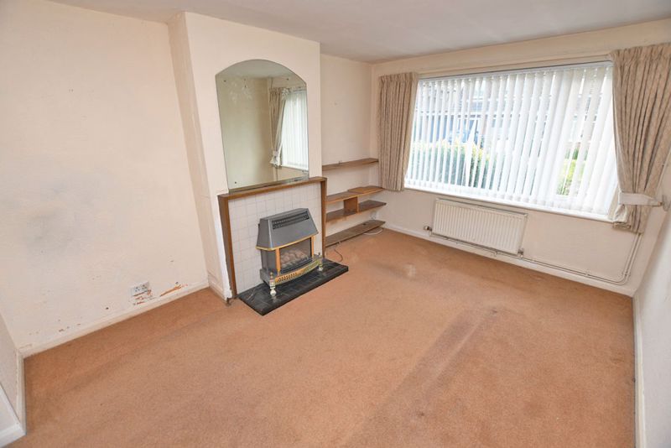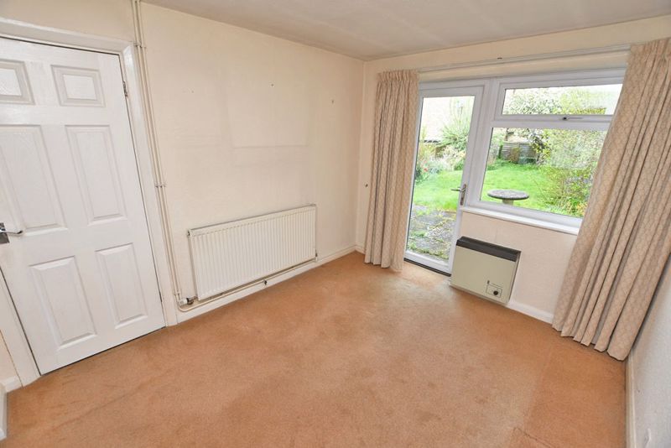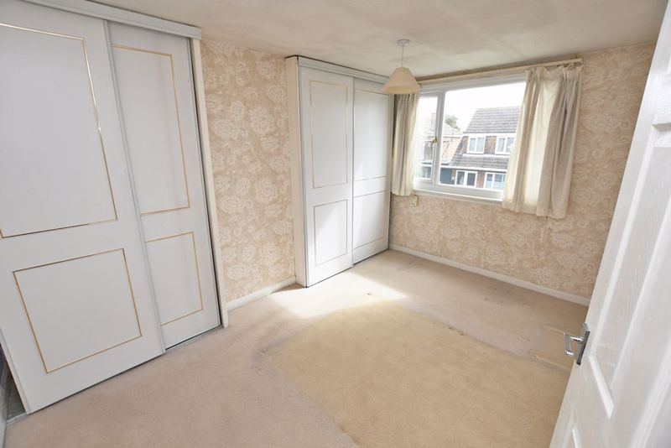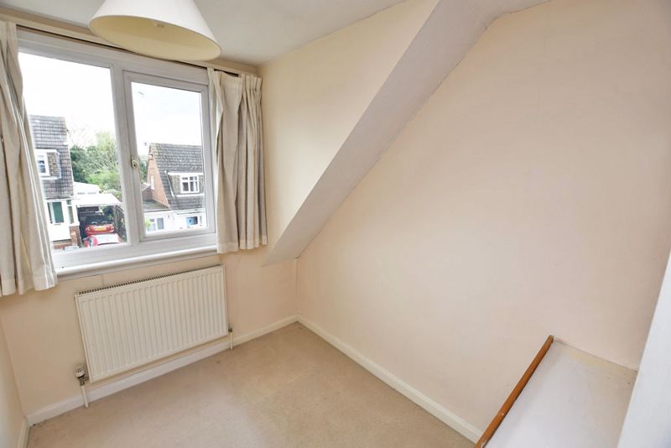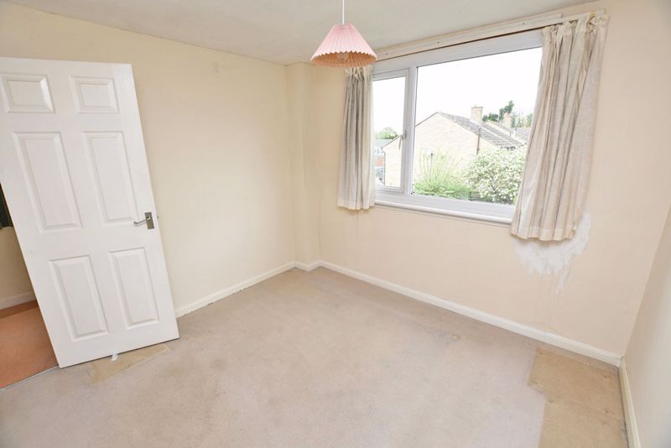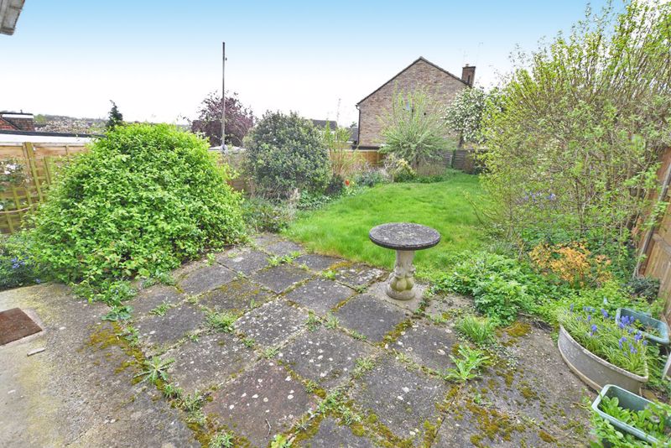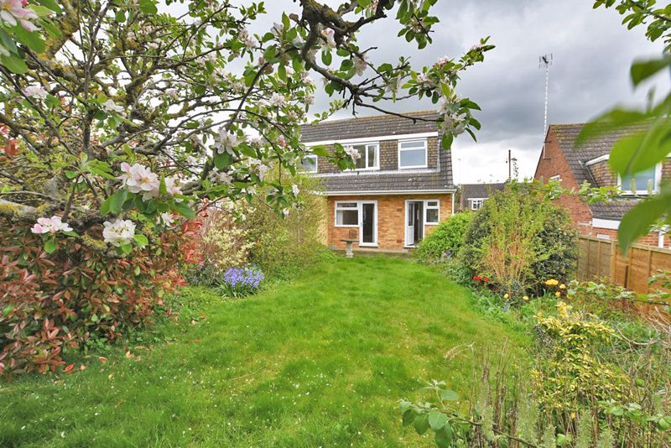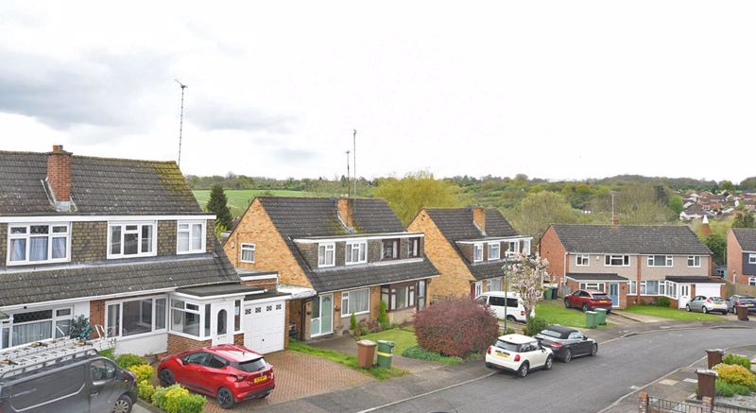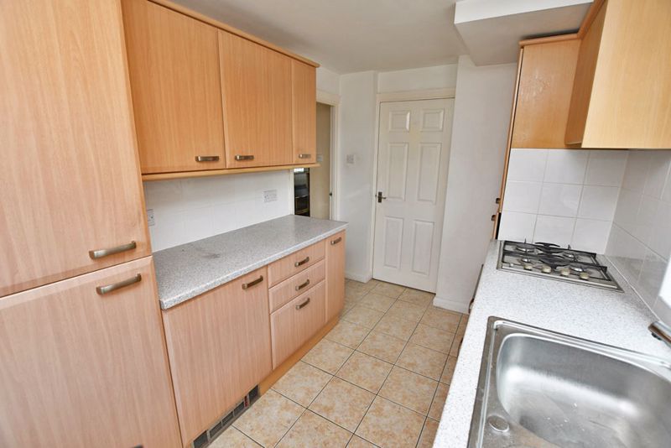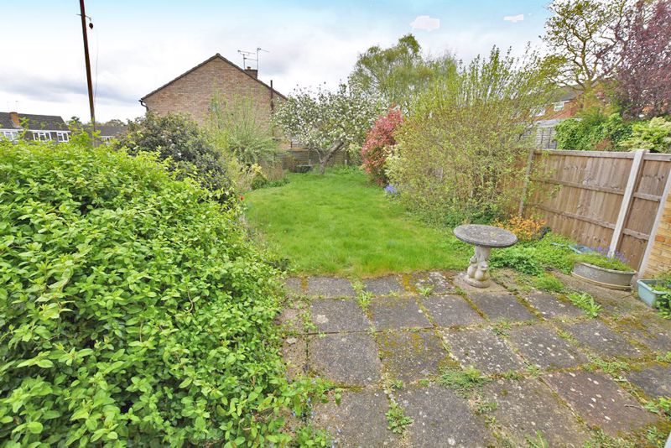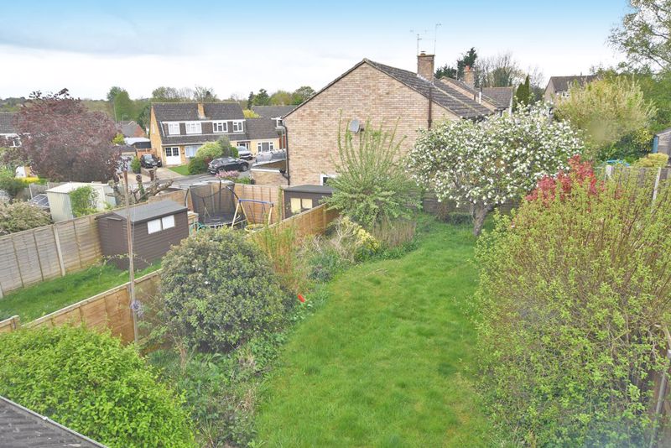ON THE GROUND FLOOR
ENTRANCE HALL
13' 4'' x 6' 1'' (4.06m x 1.85m)
Partly glazed Georgian style entrance door and glazed side panel, stair case to first floor, understairs storage cupboard, double radiator.
LOUNGE
13' 0'' x 10' 2'' (3.96m x 3.10m)
Picture window to front affording an eastern aspect, tiled fireplace, fitted gas fire, double radiator, vertical blinds, wide access to:
DINING ROOM
10' 10'' x 9' 0'' (3.30m x 2.74m)
Casement door and window overlooking rear garden, western aspect, radiator, convector heater.
KITCHEN
11' 3'' x 7' 4'' (3.43m x 2.23m)
Fitted with units having oak effect door and drawer fronts and complementing granite effect working surfaces, stainless steel sink and mixer tap, four burner gas hob, oven beneath, Bendix washing machine, integrated fridge freezer, slimline dishwasher, double aspect windows, half glazed door to garden, ceramic tiled, tiled splashback.
ON THE FIRST FLOOR
LANDING
6' 6'' x 6' 6'' (1.98m x 1.98m)
Window to side, access to roof space.
BEDROOM 1
13' 0'' x 10' 0'' (3.96m x 3.05m)
Two double built-in wardrobe cupboards, picture window to front, eastern aspect, distant views, radiator.
BEDROOM 2
11' 0'' x 10' 0'' (3.35m x 3.05m)
Radiator, picture window to rear, western aspect, distant views, built-in linen cupboard with radiator.
BEDROOM 3
10' 0'' x 6' 6'' (3.05m x 1.98m)
Window to front with views to the east, radiator.
SHOWER ROOM
Recently fitted, corner shower cabinet with thermostatic mixer, twin sliding doors, wash hand basin with integrated cupboards beneath, WC with concealed cistern ceramic tiled floor, dormer window to rear, radiator.
OUTSIDE
To the front of the property is a brick paviour driveway leading to attached garage (15'6 x 7'6) up and over door, personal doors and window. The rear garden extends to 45ft enjoying a western aspect, fully fenced, paved patio, lawn, shrubs and fruit trees, clematis, honeysuckle.







