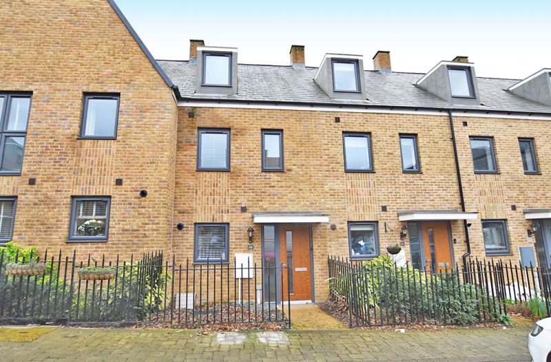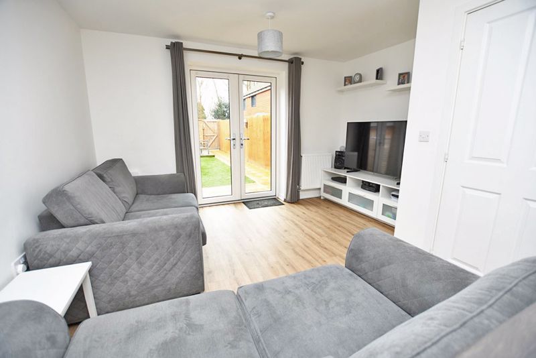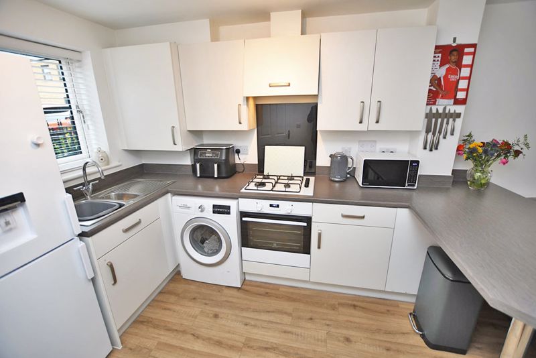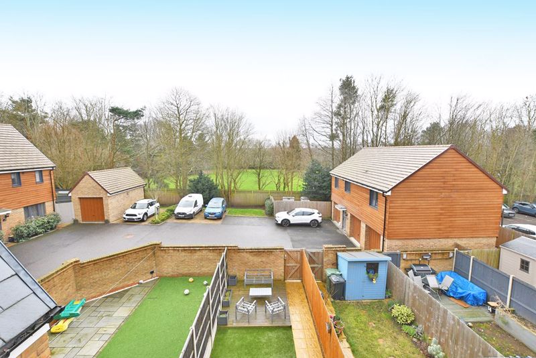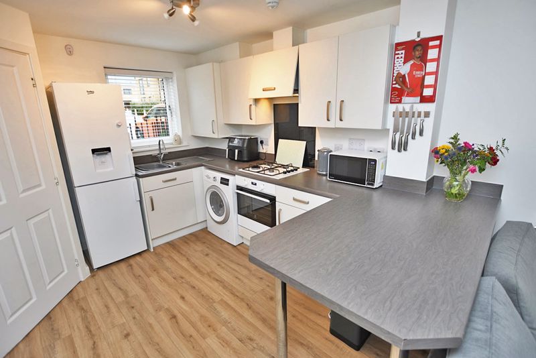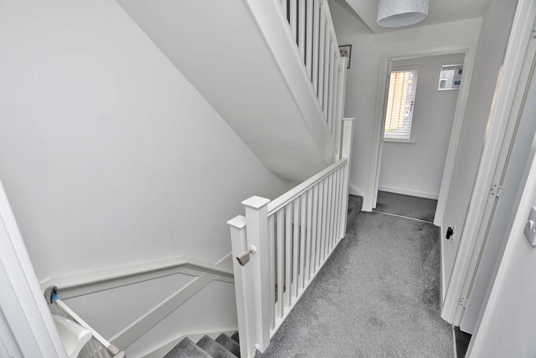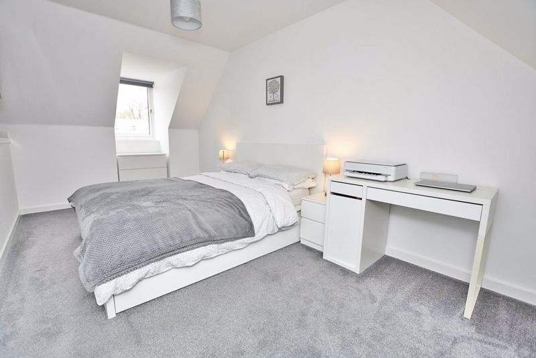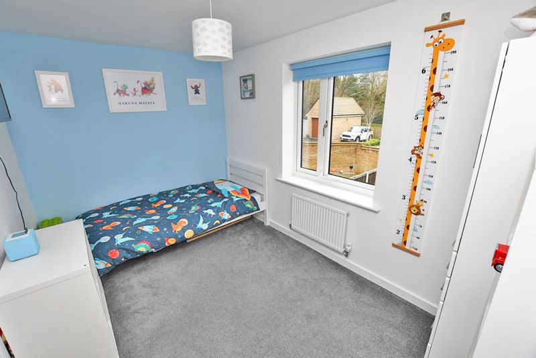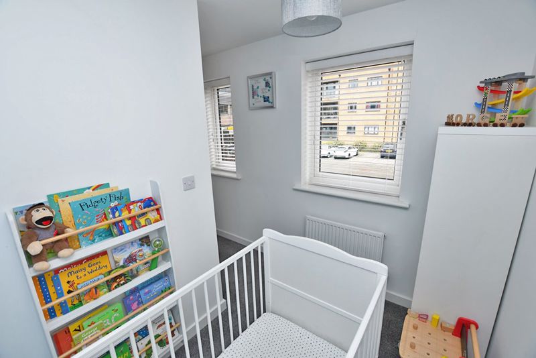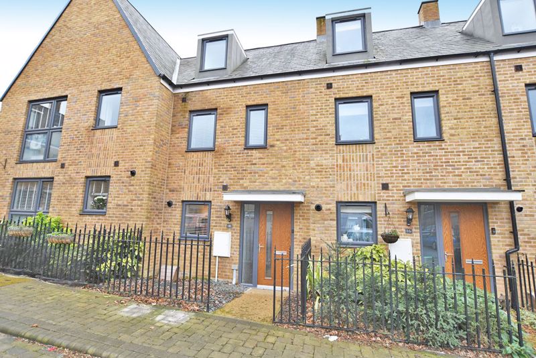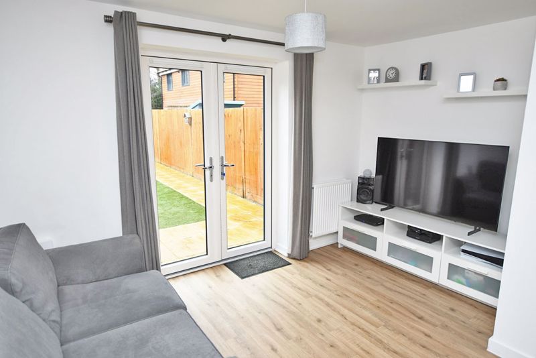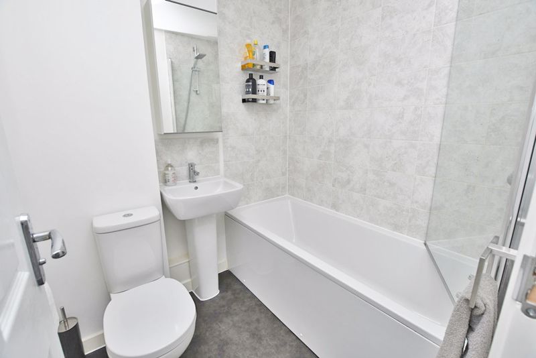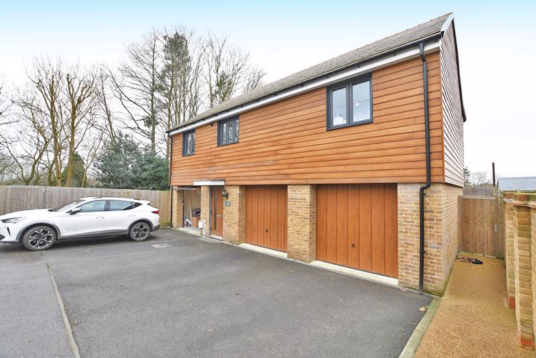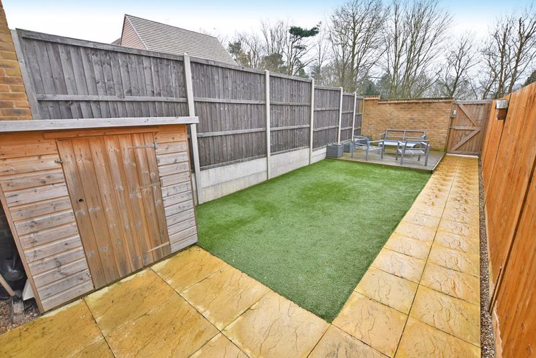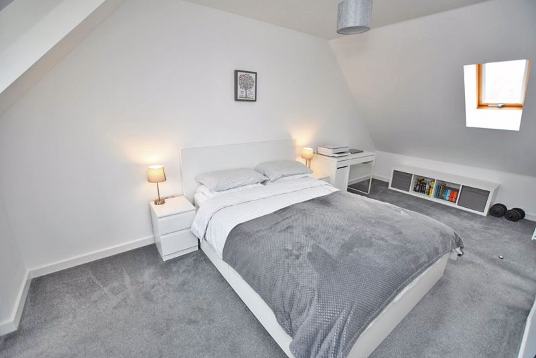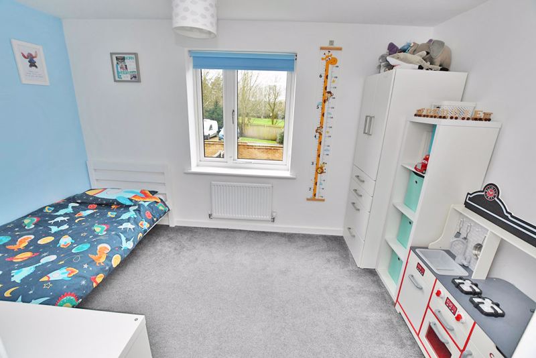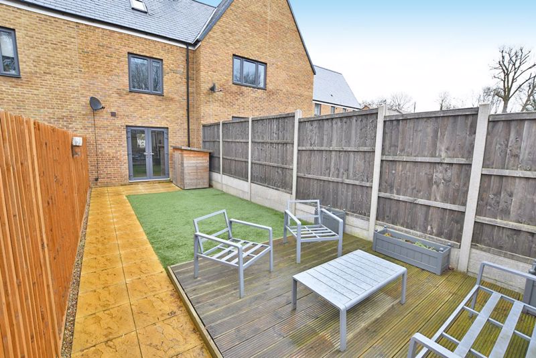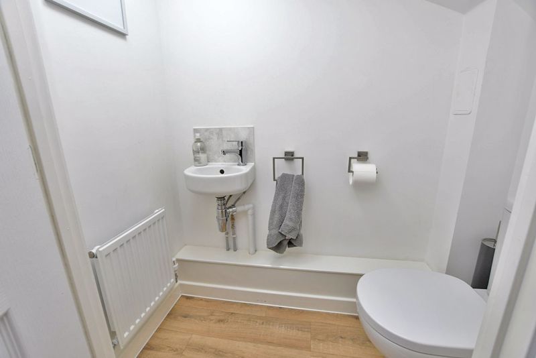ENTRANCE CANOPY
Outside light, contemporary wood finish entrance door and glazed side panel.
ENRANCE HALL
Wood laminate flooring, double radiator, staircase to first floor, door to:
KITCHEN
11' 4'' x 9' 0'' (3.45m x 2.74m)
Comprehensively fitted with units having white door and drawer fronts with complementing slate effect work surface and upstand, 1 and a half stainless steel sink, mixer tap, 4 burner gas hob,glass splashback, extractor hood, oven beneath, space for washing machine and fridge freezer, cupboard housing Ideal gas fired boiler, penisula breakfast bar, window to front, blind and wood laminate flooring.
LOUNGE
12' 3'' x 11' 3'' (3.73m x 3.43m)
2 x double radiators, wood laminate flooring, double casement doors overlooking rear garden, southern aspect.
CLOAKROOM
White suite, wash hand basin, mixer tap, low level wc, radiator, laminate flooring.
ON THE FIRST FLOOR
LANDING
Attractive ballustrade and staircase to 2nd floor.
BEDROOM 2
12' 5'' x 7' 10'' (3.78m x 2.39m)
Window to rear, southern aspect,
BEDROOM 3
12' 3'' x 7' 9'' mAX (3.73m x 2.36m)
2 windows to front, radiator.
BATHROOM
White contemporary suite, panelled bath, shower over, glass shower screen, pedestal wash basin, low level wc, tiled splash backs, vinyl flooring, radiator.
SECOND FLOOR
LANDING
Built in storage cupboard.
BEDROOM 1
17' 10'' x 8' 9'' (5.43m x 2.66m)
Double aspect windows, featuring a dorma and velux window, double radiator, raised storage area.
OUTSIDE
Front garden with attractive iron railing and plum slate, outside metres.
Rear garden extends to 35ft, low maintenance with paved patio and pathway, raised decked area, artificial grass, fully fenced, southern aspect, gate and access to rear vehicular access to integral garage set in the adjacent coachhouse, 20 x 9'6, with up and over entry door. With parking in front.





