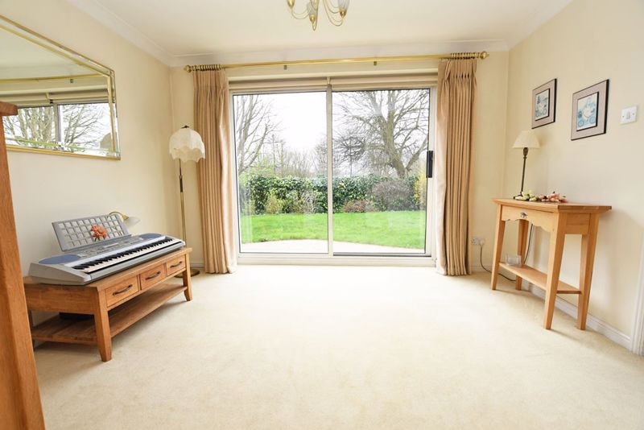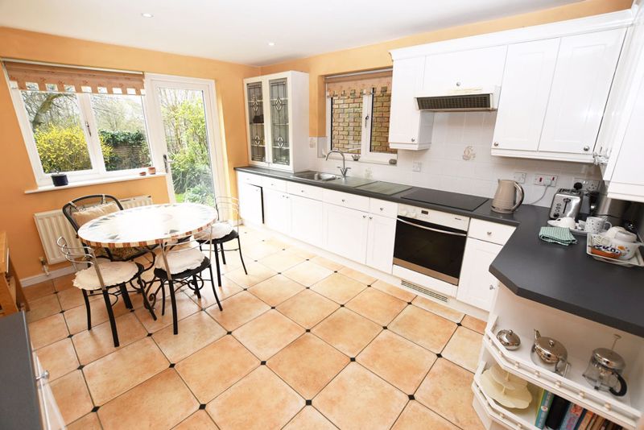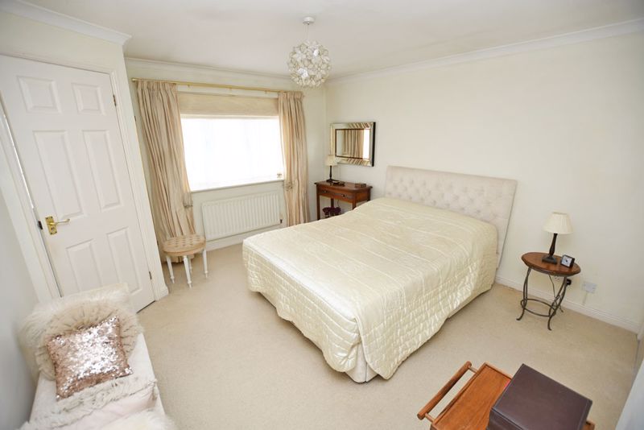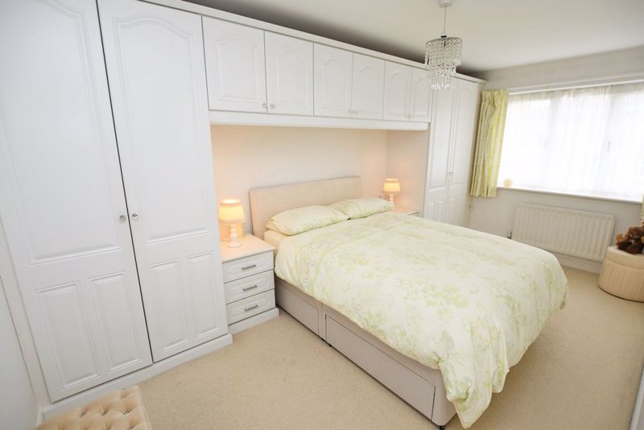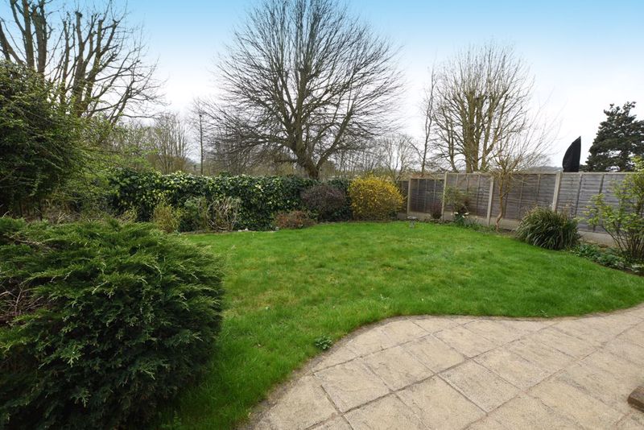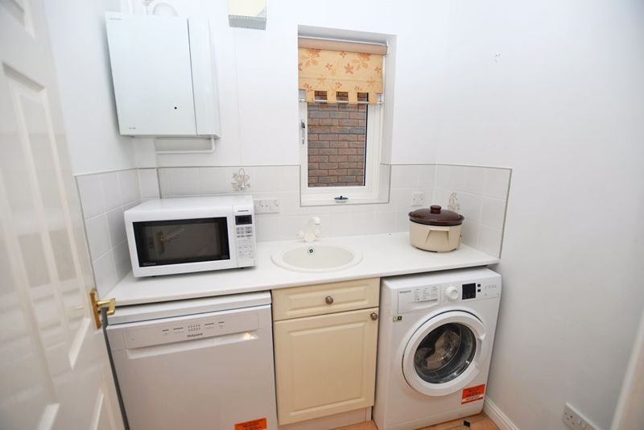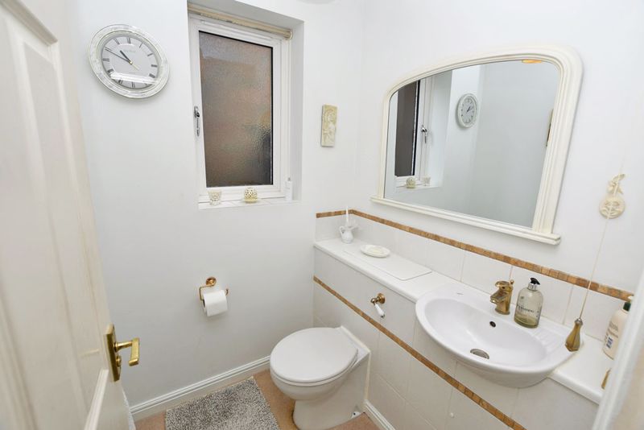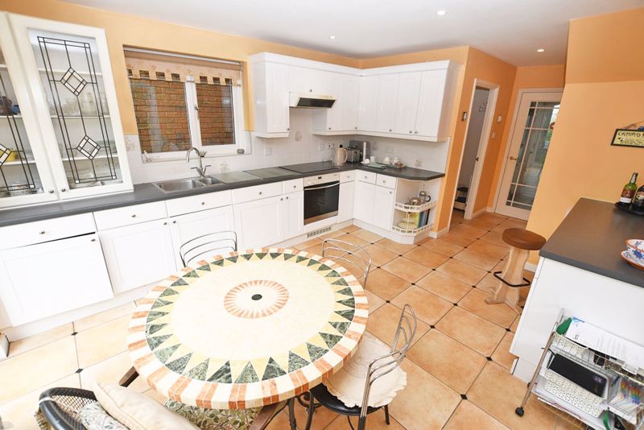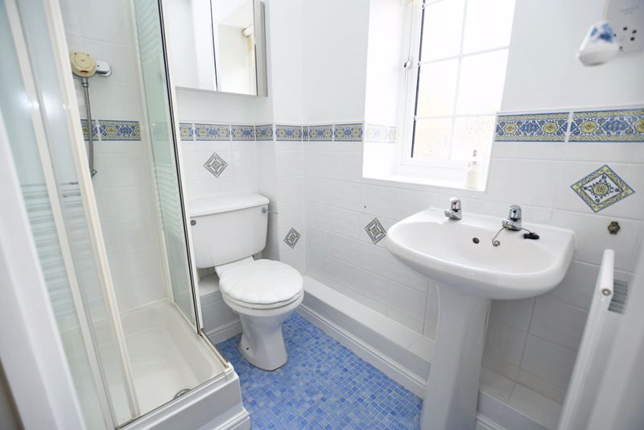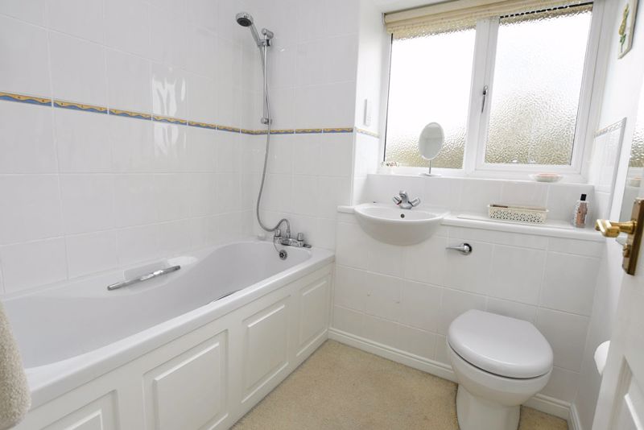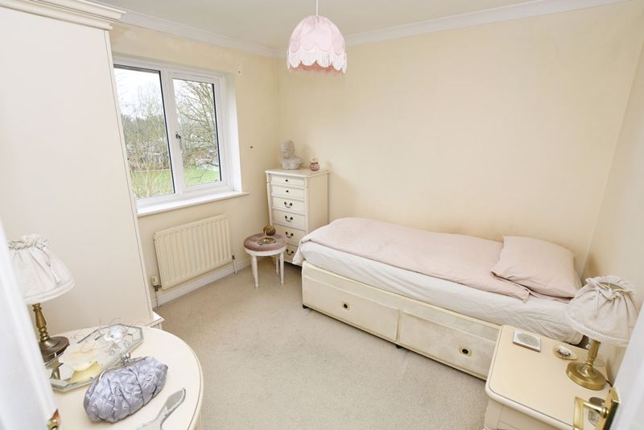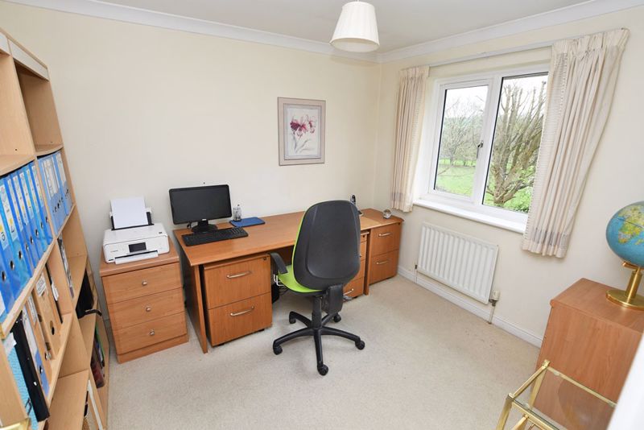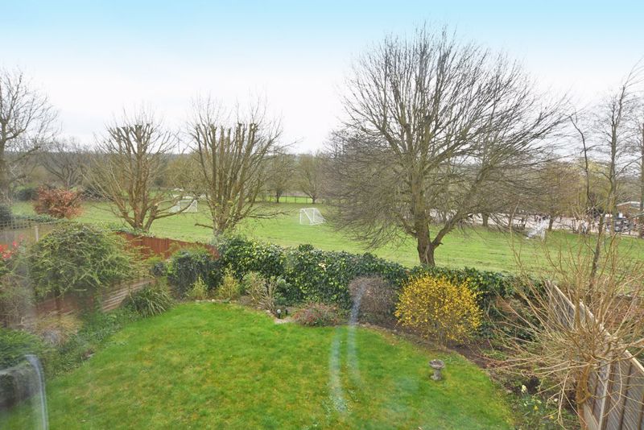ON THE GROUND FLOOR
DECORATIVE ENTRANCE PORCH
Timber finials, outside lighting, half glazed entrance door.
ENTRANCE HALL
Staircase to first floor.
CLOAKROOM
White suite, wash hand basin with cupboard beneath, low level WC with concealed cistern, window to side.
LOUNGE
16' 1'' x 11' 6'' (4.90m x 3.50m)
Marble fireplace with inset living flame fire, two wall light points, double radiator, window to front, double doors to:
DINING ROOM
11' 6'' x 9' 6'' (3.50m x 2.89m)
Double glazed sliding patio doors overlooking rear garden, radiator, door to:
KITCHEN
20' 0'' x 11' 6'' (6.09m x 3.50m)
Delightfully fitted with white high gloss door and drawer fronts with complementing grey granite effect working surfaces, one and a half bowl stainless steel sink, mixer tap, four burner electric hob, oven beneath, extractor hood above. Glazed display cabinet, continuous ceramic tiled floor, casement door and double aspect windows. Recess low voltage lighting.
UTILITY ROOM
5' 10'' x 5' 0'' (1.78m x 1.52m)
Window to side, stainless steel sink, plumbing for washing machine, wall mounted Potterton gas fired combination boiler.
ON THE FIRST FLOOR
LANDING
Built-in storage cupboard, access to roof space.
BEDROOM 1
12' 8'' x 11' 9'' (3.86m x 3.58m)
Window to front, double built-in wardrobe cupboard, radiator.
EN-SUITE SHOWER ROOM
White suite, raised shower tray, pedestal wash hand basin, low level WC, shaver point, radiator, tiled splashbacks, mosaic tiled floor.
BEDROOM 2
15' 4'' x 8' 5'' (4.67m x 2.56m)
Window to front, radiator, range of built-in wardrobe cupboards with headboard recess.
BEDROOM 3
9' 2'' x 8' 6'' (2.79m x 2.59m)
Window to rear, with a delightful outlook, radiator.
BEDROOM 4
9' 10'' x 8' 6'' (2.99m x 2.59m)
Window to rear, radiator, delightful outlook, southern aspect.
FAMILY BATHROOM
White suite, panelled bath, mixer tap, shower attachment. Hand basin, low level WC, concealed cistern, shaver point, three quarter tiled walls, window to rear, southern aspect, radiator.
OUTSIDE
To the front of the property there is a double width driveway providing ample parking, side pedestrian access, lawned area with shrubs.
The rear garden extends to 35ft, enjoying a southern aspect, and a delightful outlook. Fully fenced, paved patio area adjacent to house, lawn and shrubs, providing all year round colour.
Attached garage measuring 18' 8" by 8' 6" with personal door, up and over entry door, light and power, overhead storage.






