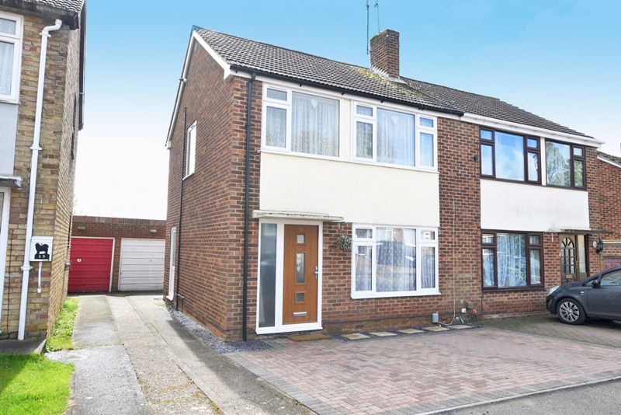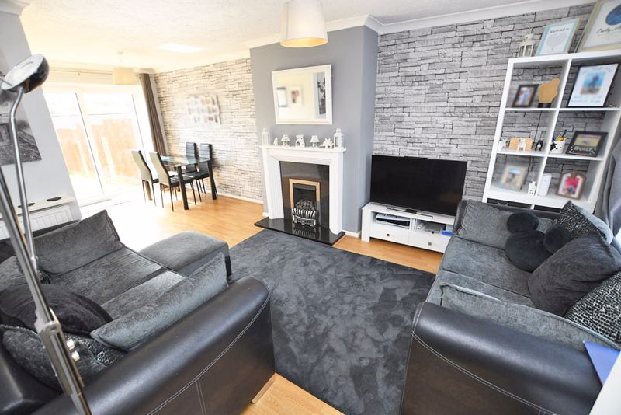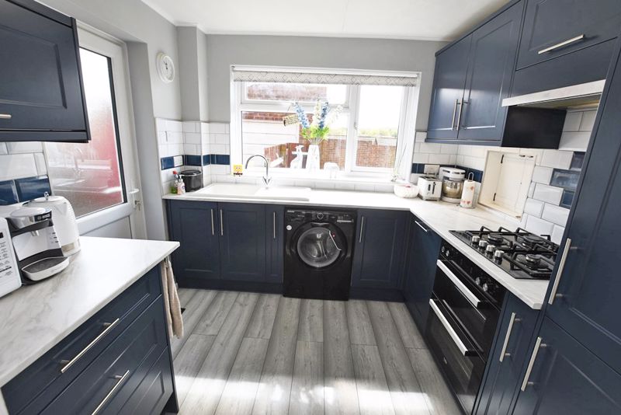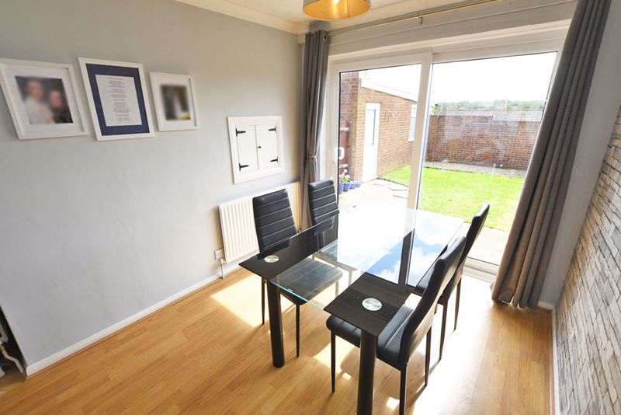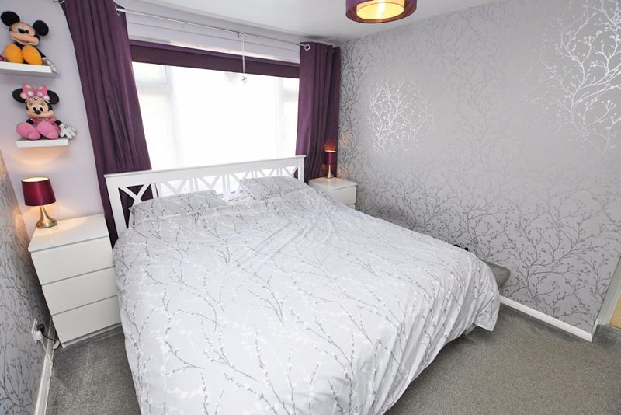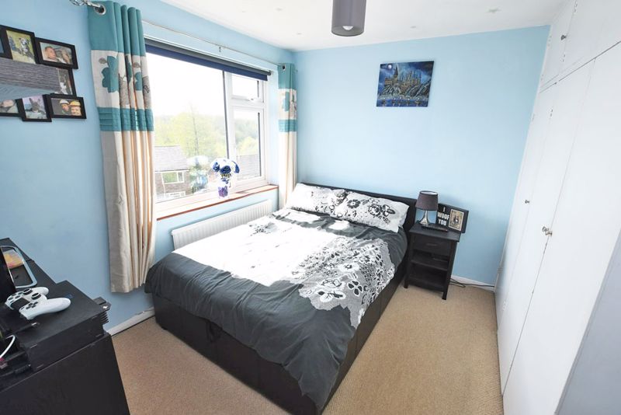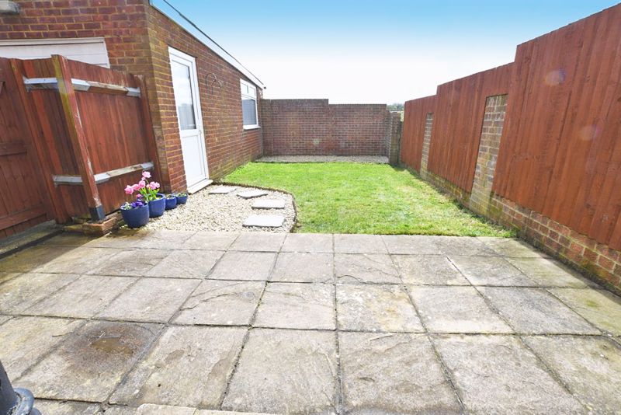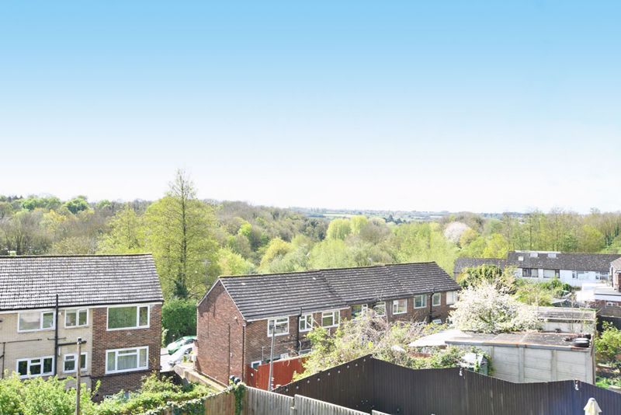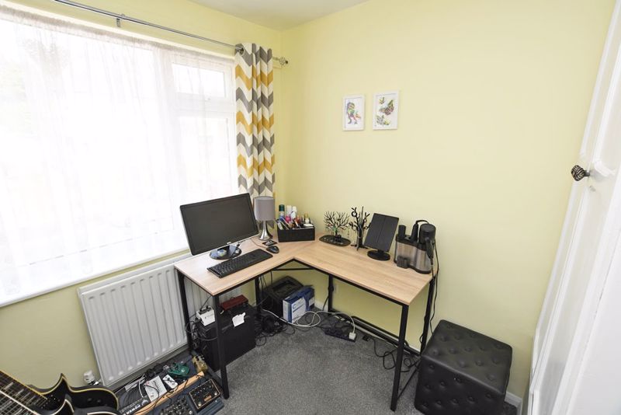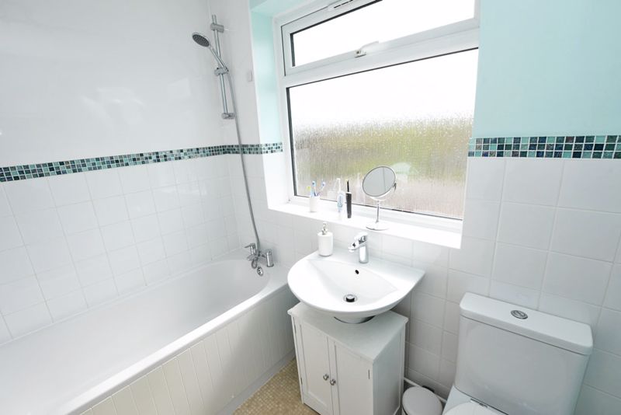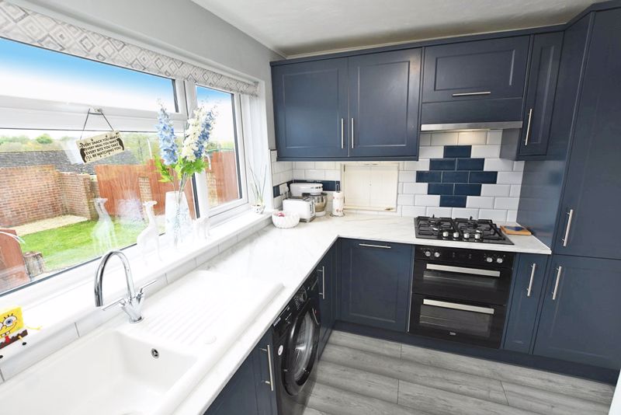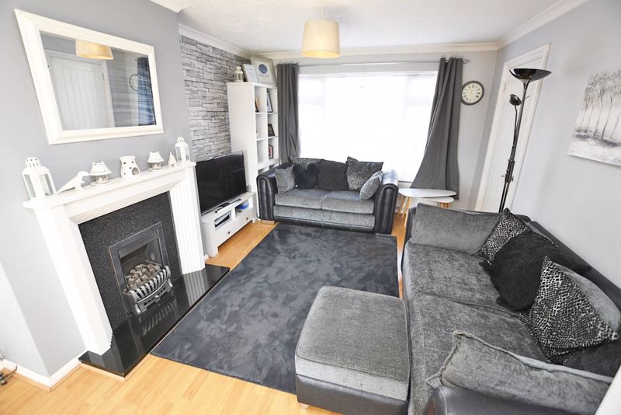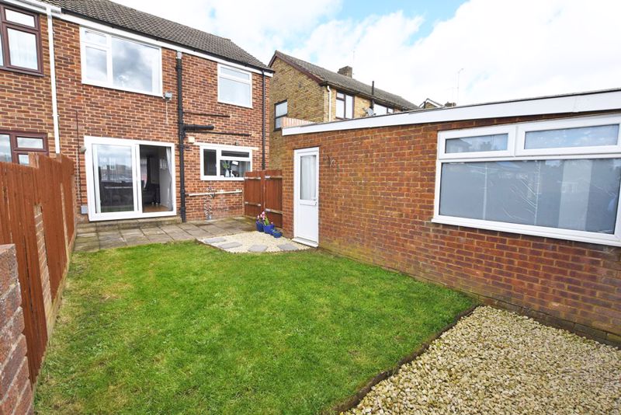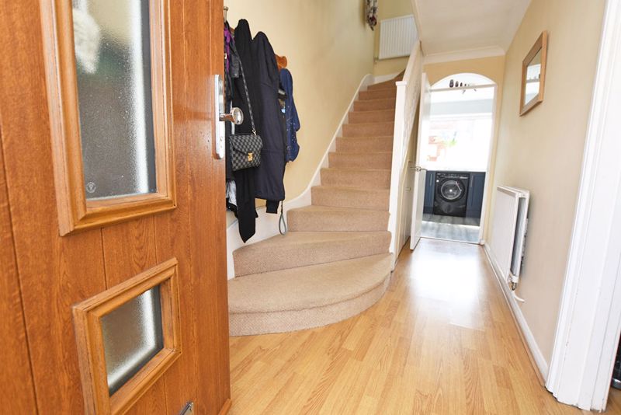ON THE GROUND FLOOR
ENTRANCE CANOPY
Composite, partly glazed entrance door with chrome furniture and glazed side panel.
ENTRANCE HALL
12' 9'' x 5' 9'' (3.88m x 1.75m)
Wood laminate flooring, staircase to first floor, double radiator, understairs storage cupboard, timber balustrade, cloaks area.
THROUGH LOUNGE / DINING ROOM
22' 5'' x 11' 1'' (narrowing to 8' 2" in dining room) (6.83m x 3.38m)
With continuous wood laminate flooring, fireplace with granite hearth, living flame fire, picture window to front, two radiators, double glazed sliding patio doors to garden affording a southern aspect.
KITCHEN
8' 5'' x 9' 0'' (2.56m x 2.74m)
Beautifully fitted with navy blue door and drawer fronts with stainless steel fittings and thin marble effect working surfaces, comprising white enamel sink, chromium mixer tap, four burner gas hob with extractor hood above, oven and grill beneath. Space for washing machine, deep pan drawers, integrated fridge freezer. Metro style tiled splashbacks, window overlooking rear garden, southern aspect. Laminate flooring, half glazed door to garden.
ON THE FIRST FLOOR
LANDING
6' 8'' x 6' 5'' (2.03m x 1.95m)
With access to roof space, with folding loft ladder, insulated and boarded with recently installed gas fired combi boiler still under warranty, window to side.
BEDROOM 1
12' 0'' x 10' 0'' (3.65m x 3.05m)
Picture window to front, radiator.
BEDROOM 2
9' 9'' x 10' 0'' (2.97m x 3.05m)
Picture window to rear with stunning views, radiator, 3 built-in wardrobe cupboards.
BEDROOM 3
8' 8'' x 7' 2'' (2.64m x 2.18m)
Double radiator, picture window to front, built-in over stairs storage cupboard.
BATHROOM
8' 5'' x 7' 2'' (2.56m x 2.18m)
White suite, chromium plated fittings, panelled bath, tiled surround with mosaic boarder and aqua board. Wash hand basin, mixer tap, low level WC, vinyl flooring, chromium plated heated towel rail.
OUTSIDE
To the front of the property is a neatly laid brick paviour parking area with plum slate edging, space for 2 vehicles. Shared drive leading to detached brick garage measuring 16’ by 8’ with electric, light and power, up and over entry door.
The rear garden is compact and extends to approximately 25ft with paved patio area adjacent to house, walled and fenced boundary, lawn and shingle areas. Southern aspect.






