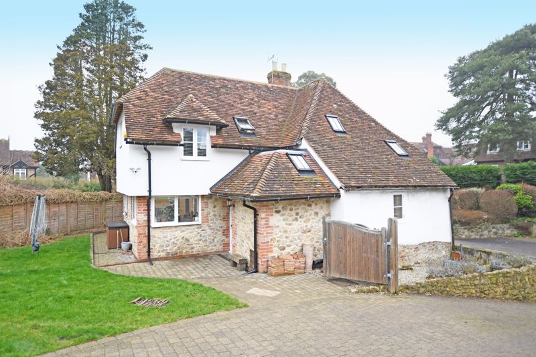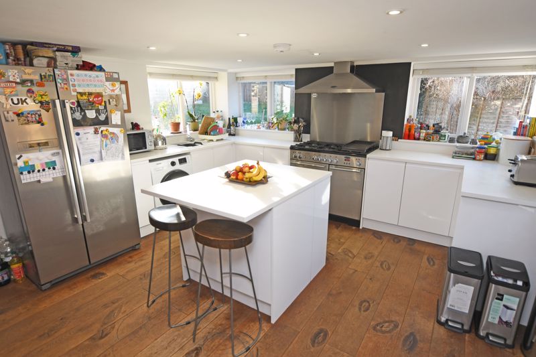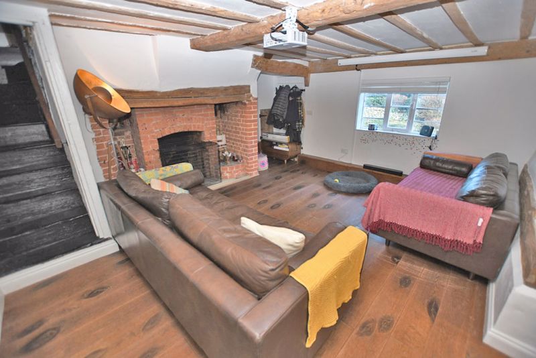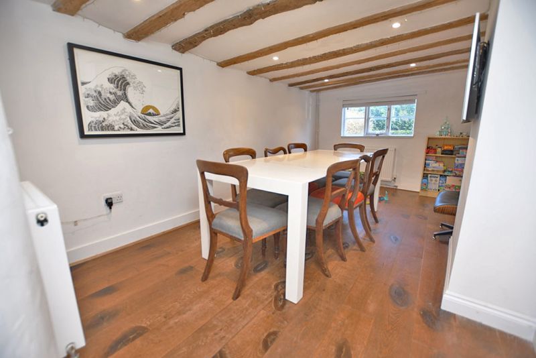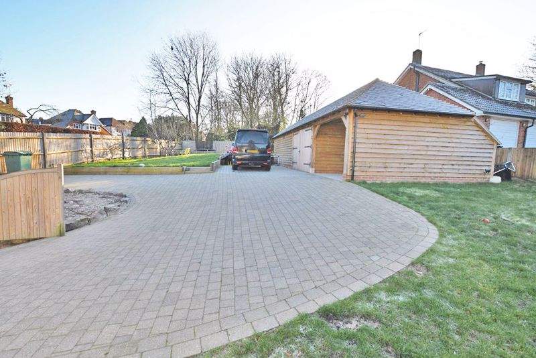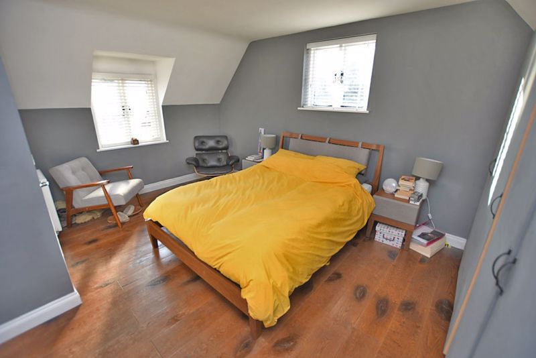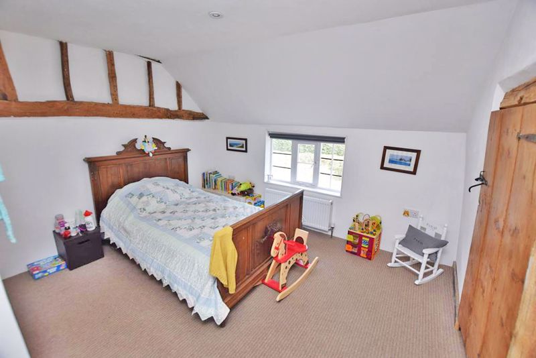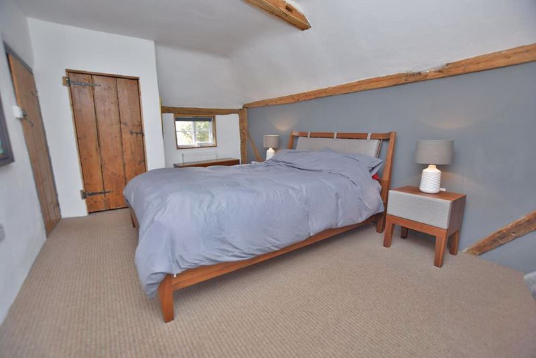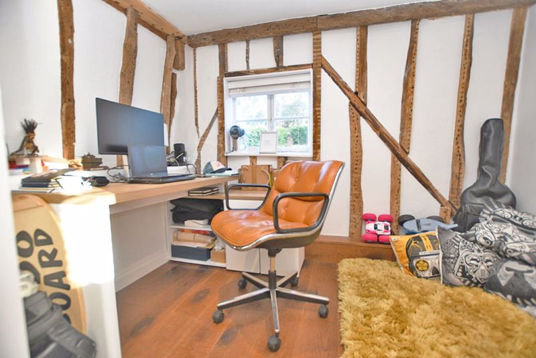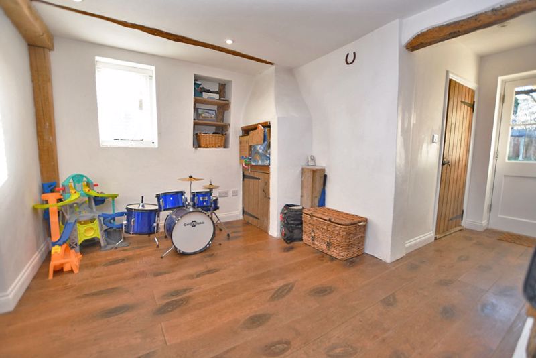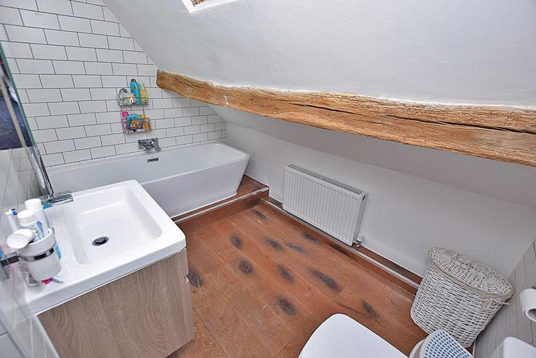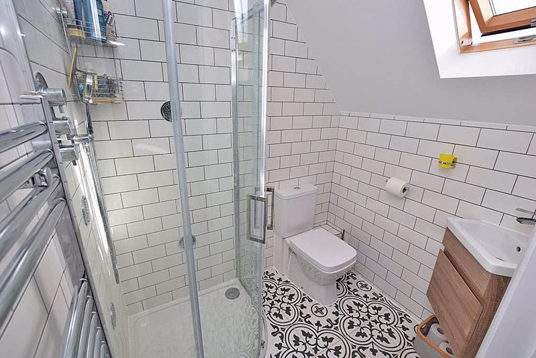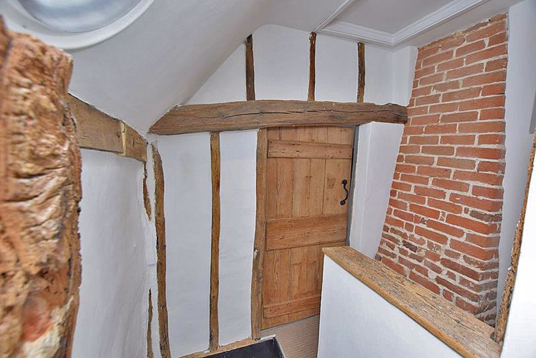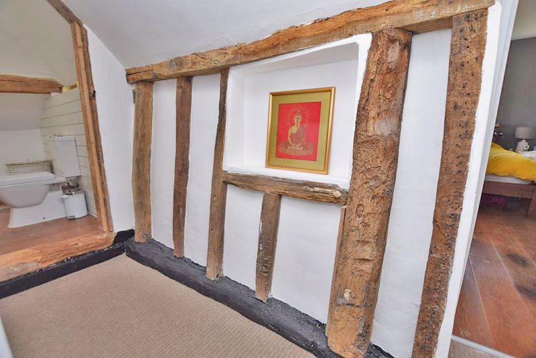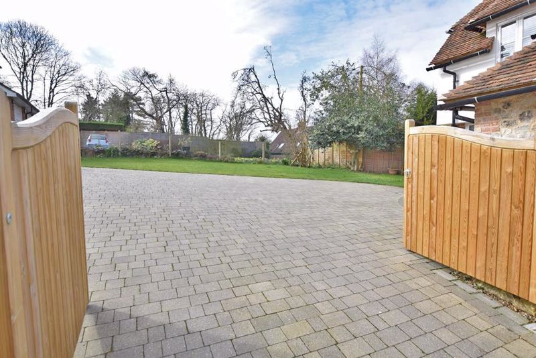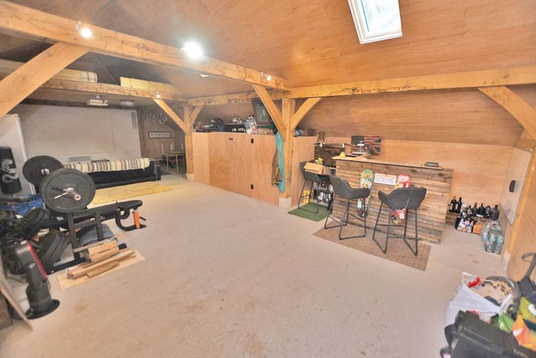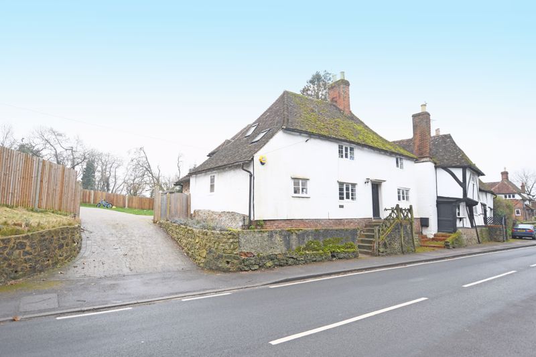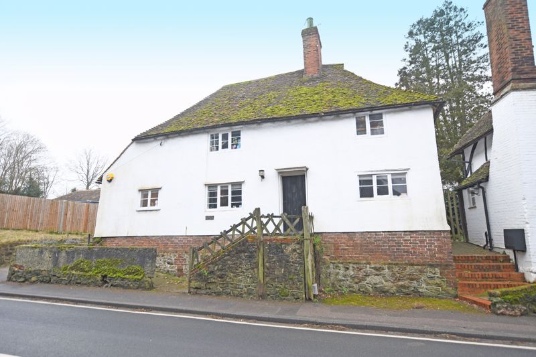ON THE GROUND FLOOR
Oak entrance door with canopy. Outside light approached by steps.
LOUNGE
15' 5'' x 14' 9'' (4.70m x 4.49m)
Feature inglenook fireplace with exposed brickwork and heavy oak bressummer beam, open grate with fireside log stores. Oak flooring. Heavily beamed ceiling. Window to front. Underfloor heating. Staircase to first floor. Wide access to:
DINING ROOM
15' 7'' x 9' 1'' (4.75m x 2.77m)
Double aspect windows. Fitted blinds. Two double radiators. Oak flooring. Beamed ceiling. Original brace door.
KITCHEN/BREAKFAST ROOM
23' 7'' x 14' 5'' (Max) (7.18m x 4.39m)
A stunning light and airy room, sumptuously fitted with a bespoke range of shaker style white high gloss door and drawer fronts, soft close doors and integrated handles. Corian worktops and upstand. Pull out carousel corner units. Central island unit with large deep pan drawers. Range Master cooker with double oven, five burner hob. Stainless steel splashback and chimney style extractor hood above. 1 1/2 bowl acrylic sink with chromium mixer tap. Integrated washer dryer. Space for American style fridge/freezer. Recessed downlighters. Underfloor heating. Triple aspect windows, south east and western outlooks. Double casement doors to sun terrace.
STUDY
9' 9'' x 6' 0'' (2.97m x 1.83m)
Radiator, window to front.
PLAYROOM
9' 9'' x 9' 6'' (2.97m x 2.89m)
Window to side, southern aspect, built-in cupboard.
REAR LOBBY
With door to garden.
CLOAKROOM/WET ROOM
White suite with chromium plated fittings comprising: Vanity wash hand basin with mixer tap, drawers under. Rainforest shower head with separate hand shower, thermostatic controls. White low level suite. Recessed downlighters. velux window. Fully tiled walls. Decorative tiled floor. Underfloor heating.
ON THE FIRST FLOOR
LANDING
Heavily beamed. Access to roof space. Light well. Exposed brickwork. Double radiator.
PRINCIPAL BEDROOM
15' 0'' x 13' 6'' (4.57m x 4.11m)
Plus extensive range built in wardrobes of contemporary design with extensive hanging and shelving space. Triple aspect windows, east, south and western outlooks. Double radiator with decorative cover. oak flooring.
EN-SUITE SHOWER ROOM
White suite with chromium plated fittings, comprising: Glass shower cubicle with sliding doors. Multi jet shower with rainforest shower head with rainforest shower. Vanity style corner wash hand basin with mixer tap and cupboards beneath. Low level W.C. heated chromium plated towel rail. Fully tiled walls. Decorative tiled floor. Velux sky light. Recess down lighters. Extractor fan.
BEDROOM 2
15' 9'' x 9' 9'' (4.80m x 2.97m)
Double aspect windows. Two radiators. Exposed beam. Built-in storage cupboard. Brace door.
BEDROOM 3
11' 0'' x 9' 5'' (3.35m x 2.87m)
Radiator. Window to front. Exposed beams. Brace door to:
STORAGE
7' 8'' x 5' 5'' (2.34m x 1.65m)
Velux window to side. Double radiator.
FAMILY BATHROOM
White contemporary suite with chromium plated fittings comprising: Bato style bath with central mixer tap. Wash hand basin with integrated drawers beneath. Low level W.C. Brick laid ceramic tiled walls. Chromium plated heated towel rail. Exposed beam. Oak flooring. Radiator. Velux window, southern aspect.
OUTSIDE
The cottage stands amidst a good sized plot arranged mainly to the east enjoying a 150 ft road frontage with the plot extending to approximately 1/5th of an acre. There is a sweeping brick paviour driveway with double timber gate providing access to an extensive parking area where a large cart style barn garage is located (32 x 16) Lawned areas adjacent to house with patio inclined to the south. New close boarded fencing provides privacy to the good size garden.



