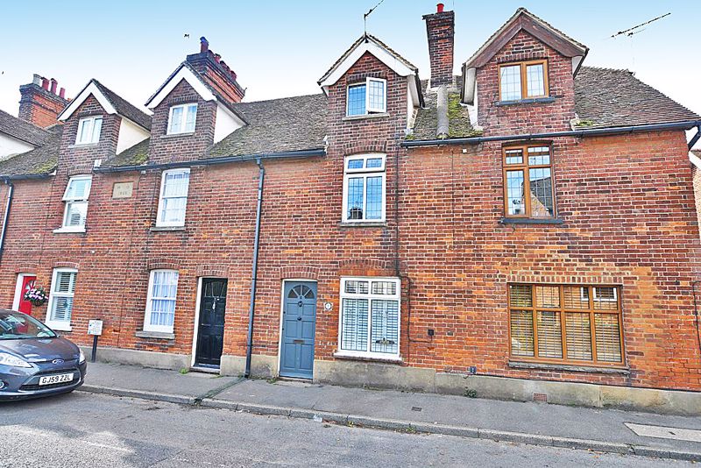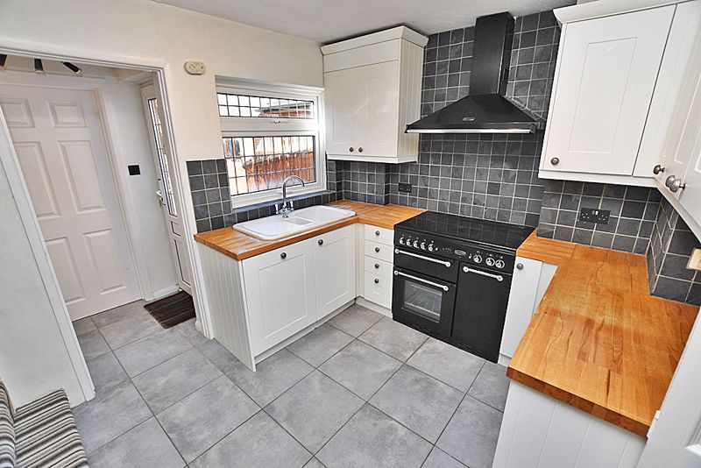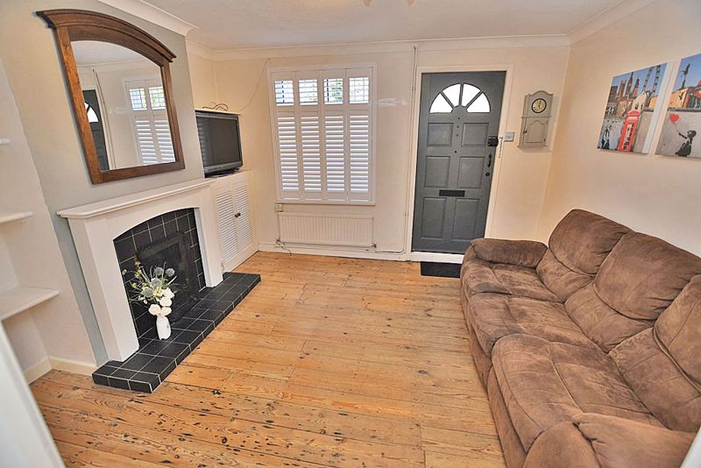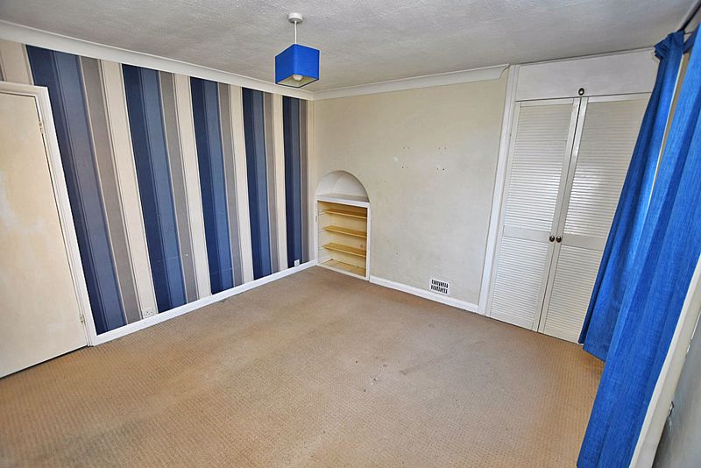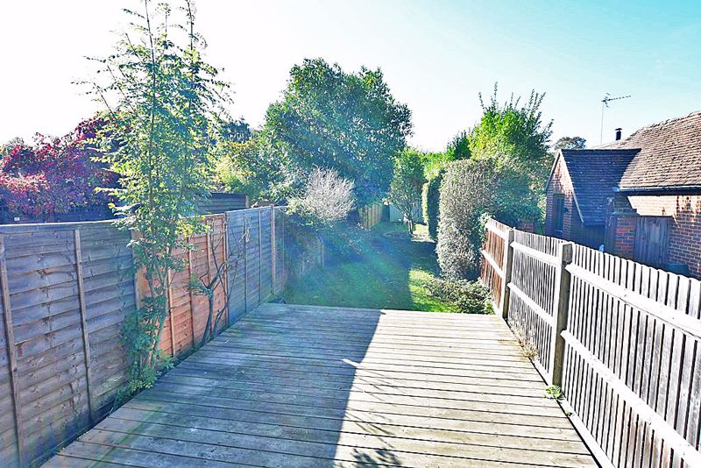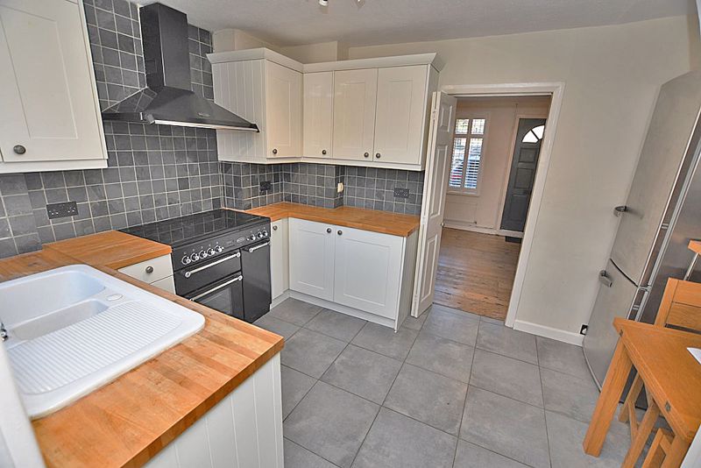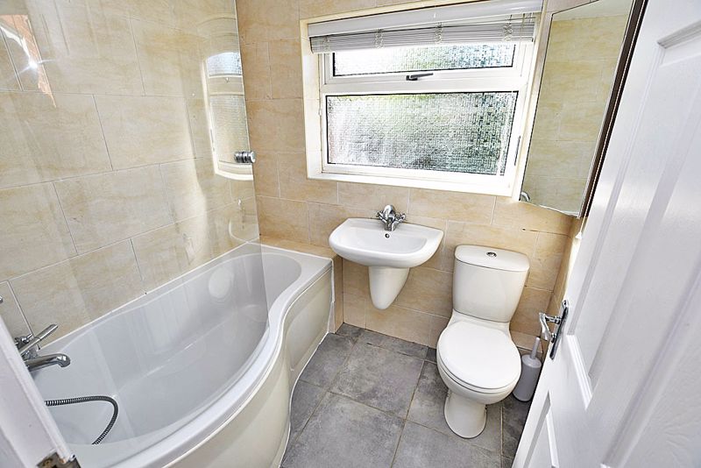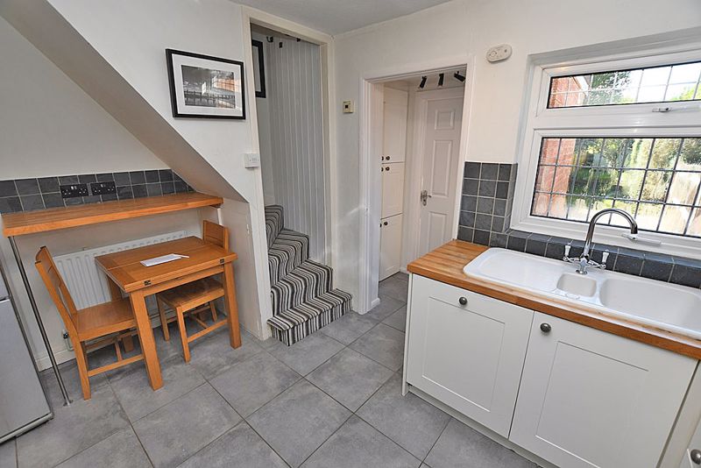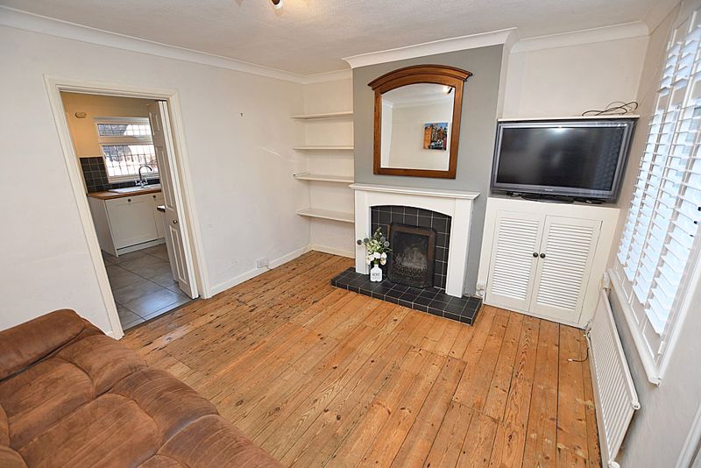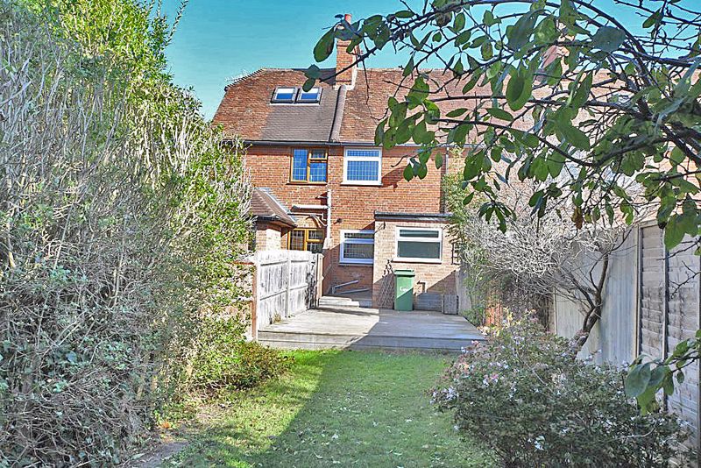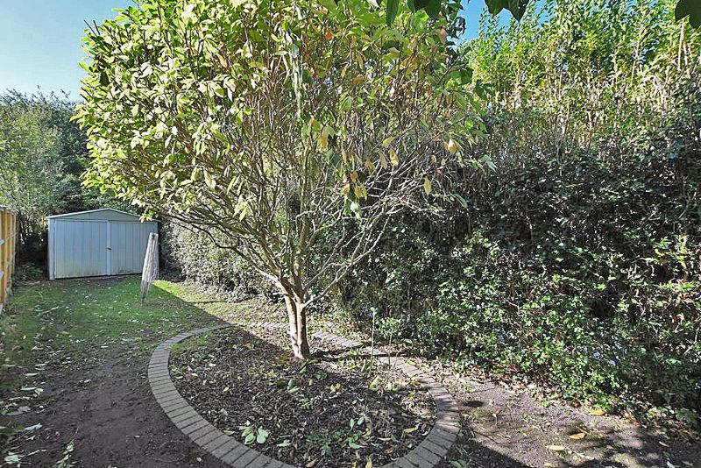ON THE GROUND FLOOR
LOUNGE
12' 4'' x 11' 1'' (3.76m x 3.38m)
Open fireplace with tiled hearth and surround. Timber mantel. Open grate. Fireside shelving and storage cupboard with meters. Window to front with French shutters. Stripped pine flooring. Double radiator. Door to:-
KITCHEN/BREAKFAST ROOM
12' 4'' x 9' 5'' (3.76m x 2.87m)
Fitted with units having solid beech block work tops, white enamel sink, tiled splashbacks, chromium mixer. Range of high and low level cupboards. Breakfast bar. Range cooker with extractor hood above. Space for fridge freezer. Tiled floor. Staircase to first floor. Double radiator. Window overlooking rear garden.
REAR LOBBY/UTILITY ROOM
Half glazed door to garden. Tiled floor. Built in cupboard with plumbing for automatic washing machine.
BATHROOM
White suite - P shaped bath. Curved shower screen, separate shower over. Mixer tap. Hung wash hand basin with mixer tap. Low level W.C. Radiator. Window to rear with blind. Southern aspect.
ON THE FIRST FLOOR
LANDING
Staircase to second floor.
BEDROOM 1
11' 2'' x 11' 0'' (plus wardrobes) (3.40m x 3.35m)
Window to front. Radiator. Shelved recess and built in wardrobe cupboard.
BEDROOM 3
9' 0'' x 6' 5'' (2.74m x 1.95m)
Window to rear. Radiator.
ON THE SECOND FLOOR
BEDROOM 2
12' 6'' x 11' 6'' (plus dormer window recess) (3.81m x 3.50m)
Radiator. Dormer window to front.
OUTSIDE
The rear garden extends to 110ft with extensive decked area adjacent to the house - ideal for outside entertaining. Southern aspect.
Rear pedestrian access. Fully fenced boundaries. Lawn. Workshop.





