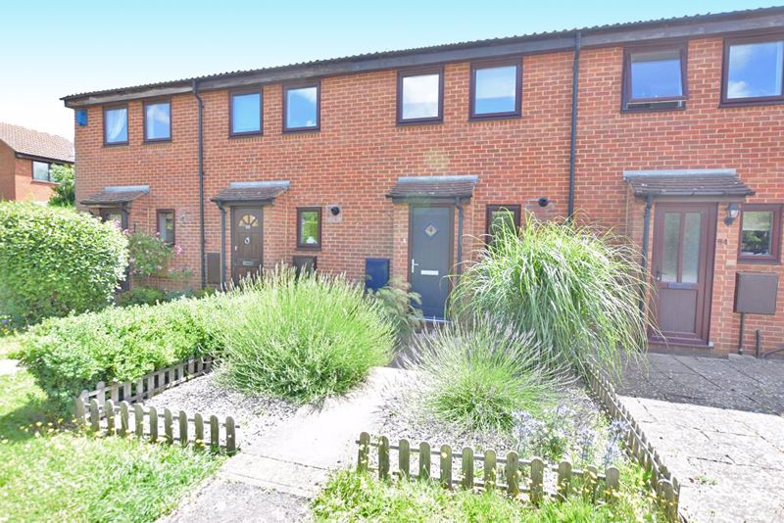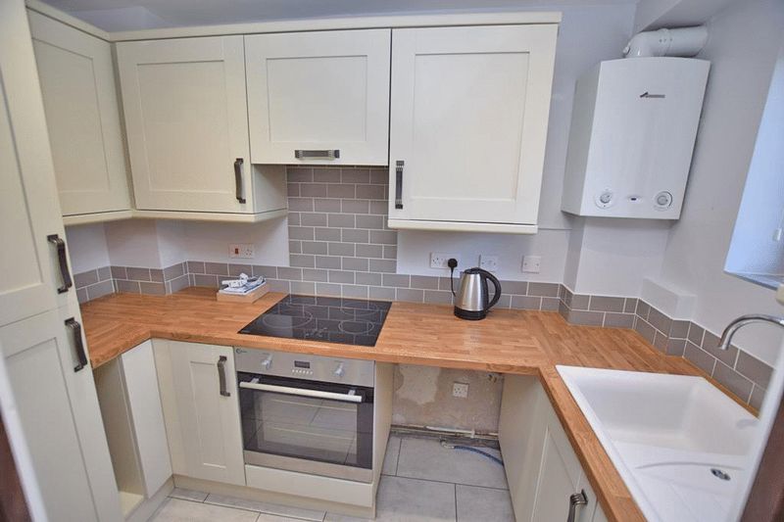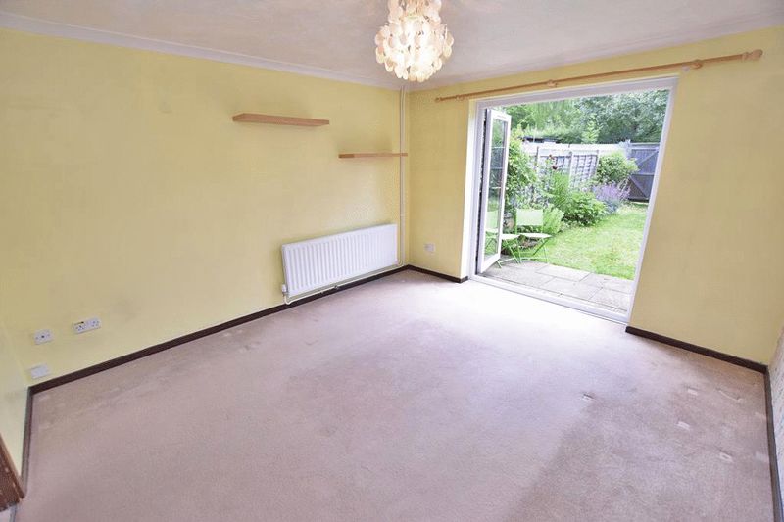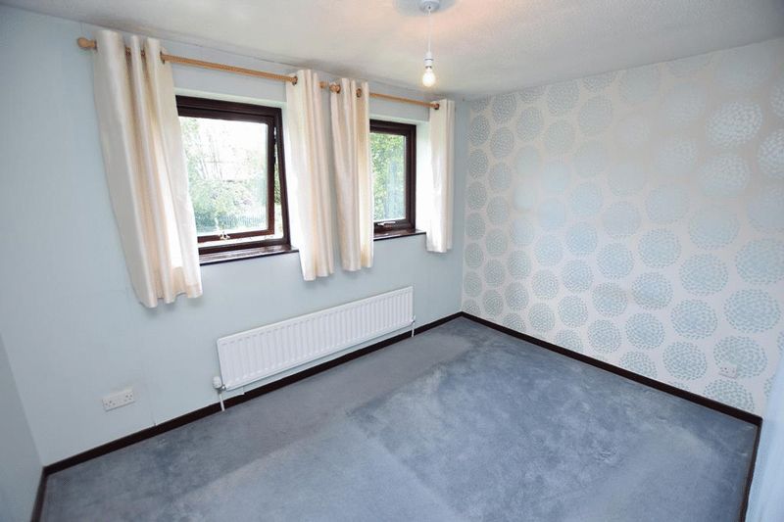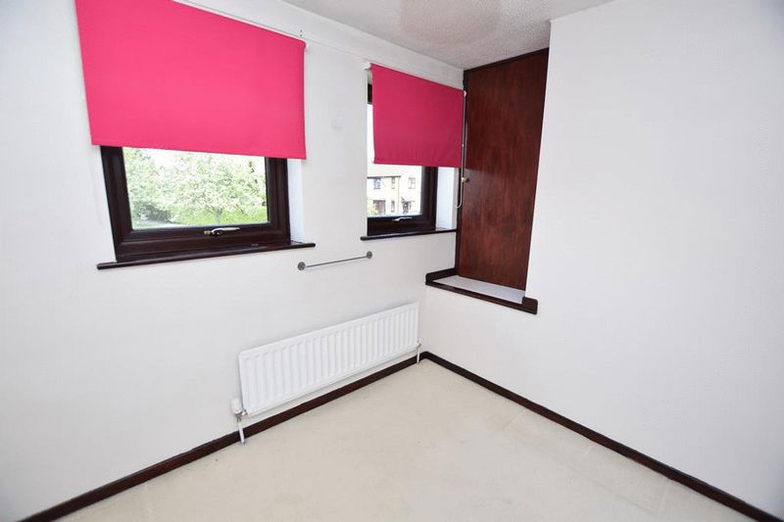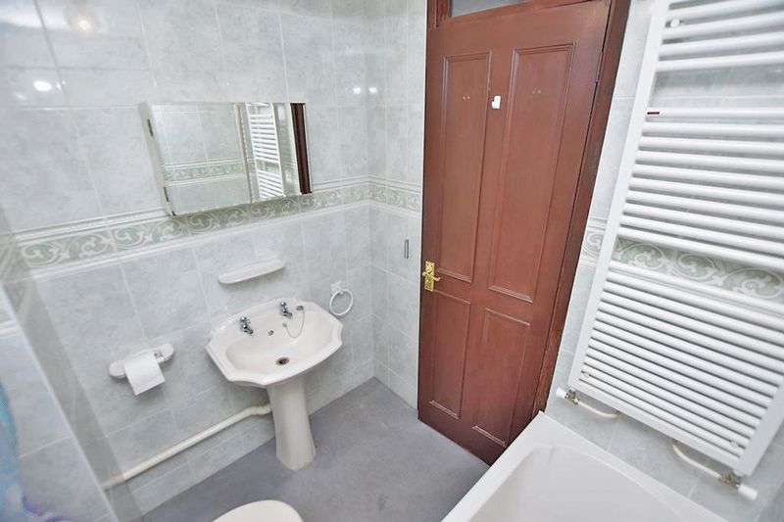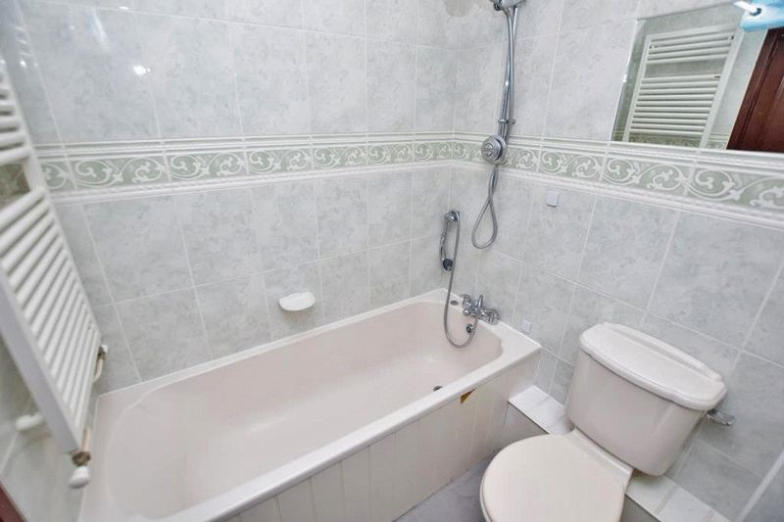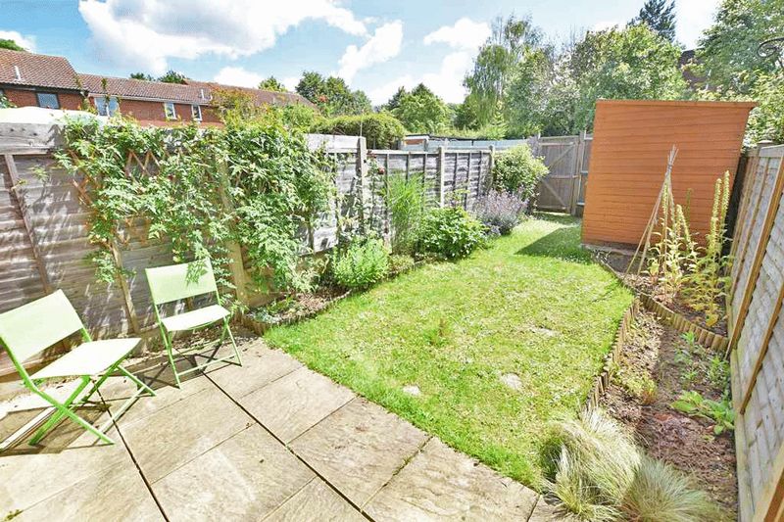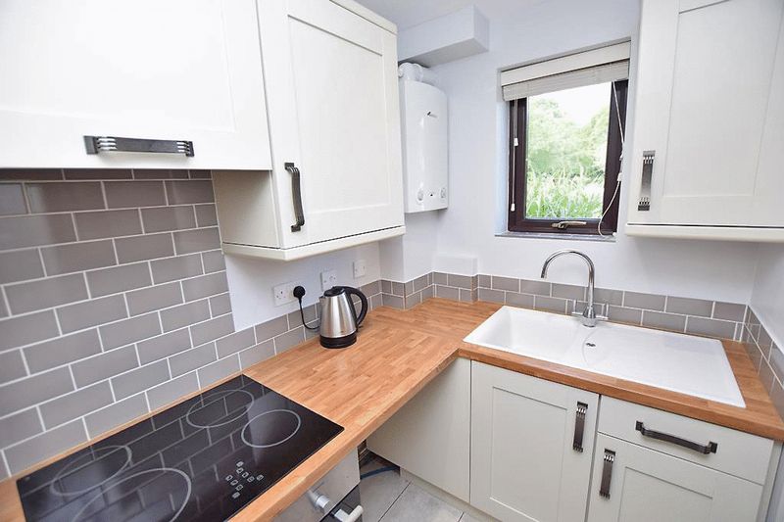ON THE GROUND FLOOR
ENTRANCE HALL
Contemporary composite entrance door with stainless steel furniture. Outside lighting. Staircase to first floor. Built-in storage cupboard. Double radiator.
KITCHEN
9' 1'' x 5' 0'' (2.77m x 1.52m)
Comprehensively fitted with a contemporary range of high and low level cabinets with stainless steel fittings and complementing wood effect working surfaces comprising; Enamel sink with chromium mixer tap, cupboards under. Range of high and low level cupboards with working surfaces. Four burner ceramic hob with concealed extractor hood and oven beneath. Plumbing for automatic washing machine. Built in fridge/freezer. Tiled splashbacks. Worcester wall mounted gas fired boiler supplying central heating and domestic hot water throughout. Ceramic tiled floor. Window to front.
LIVING ROOM
12' 6'' x 11' 7'' (3.81m x 3.53m)
Radiator. Double casement doors overlooking rear garden, enjoying an eastern aspect.
ON THE FIRST FLOOR
LANDING
Built in linen cupboard with lagged copper cylinder. Access to roof space.
BEDROOM 1
11' 6'' x 8' 0'' (3.50m x 2.44m)
Two windows overlooking rear garden, affording an eastern aspect. Radiator.
BEDROOM 2
8' 3'' x 7' 4'' (2.51m x 2.23m)
Two windows to front, affording a western aspect. Built in overstairs storage cupboard. Radiator.
BATHROOM
White suite. Panelled bath with mixer tap and hand shower. Separate shower over with curtain and rail. pedestal wash hand basin. Low level W.C. Fully tiled walls with decorative border tile. Heated towel rail.
OUTSIDE
To the front of the property is a dwarf picket fence with plum slate. central path. lavenders and Mediterranean grasses.
GARDEN
The rear garden extends to 35 ft enjoying a south eastern aspect. Fully fenced. Lawn. Shrubs. Garden shed. Rear pedestrian access to adjacent allocated parking area for one vehicle. Unrestricted on street parking.




