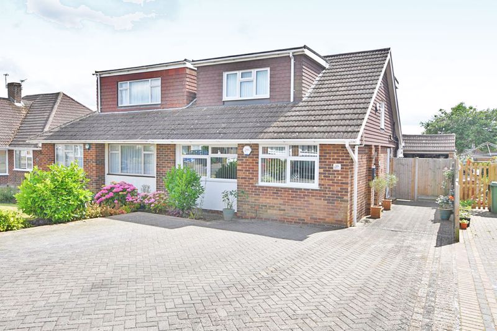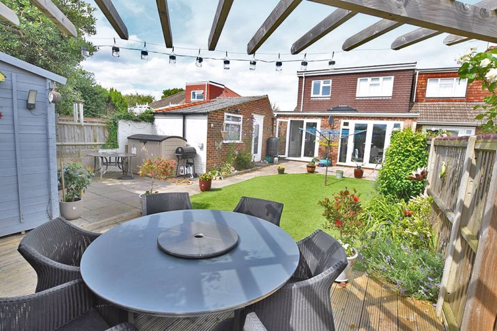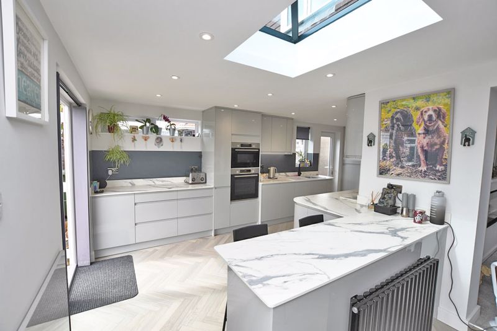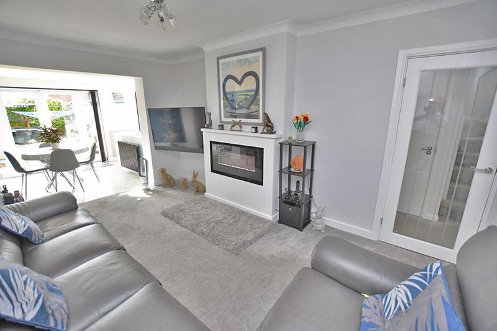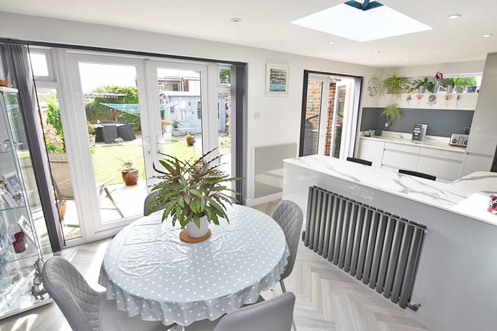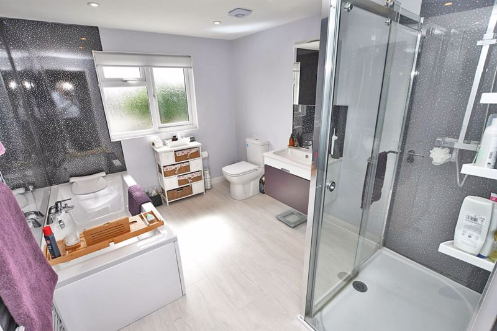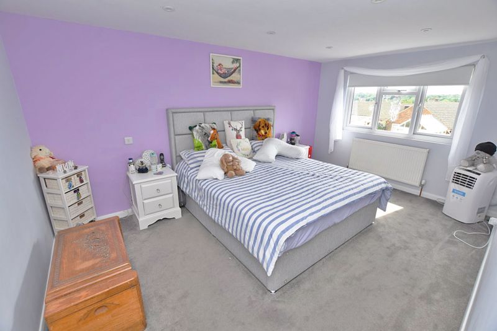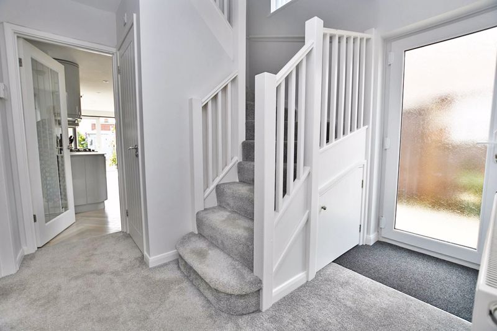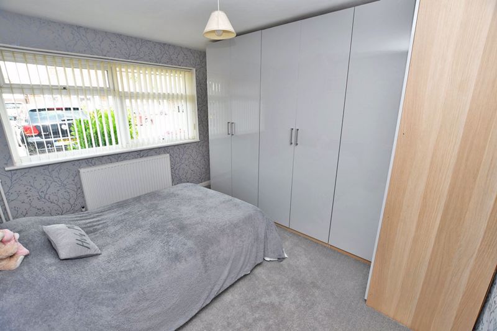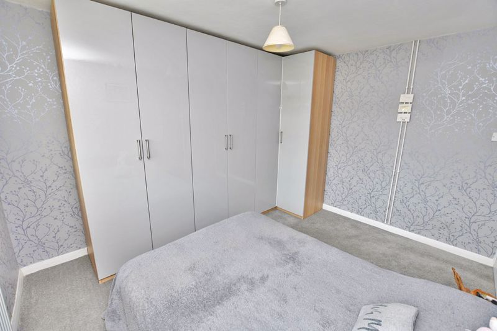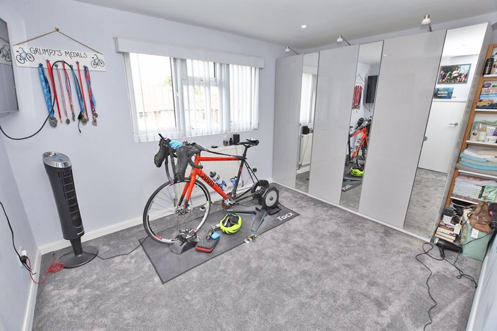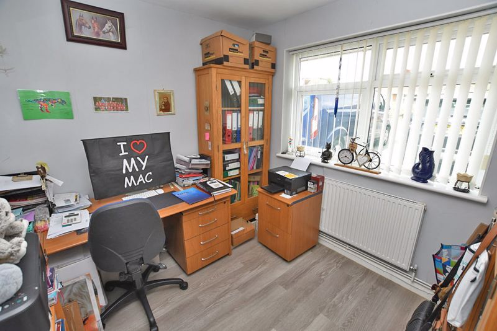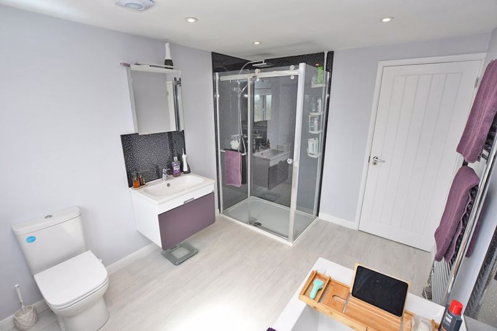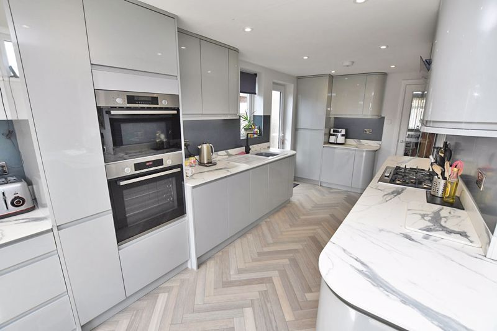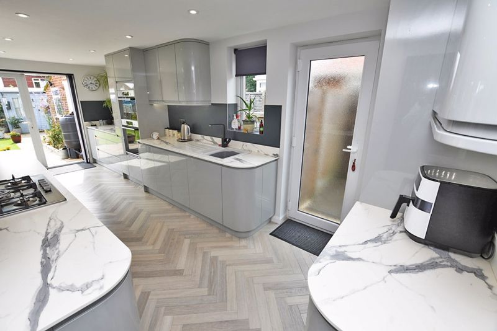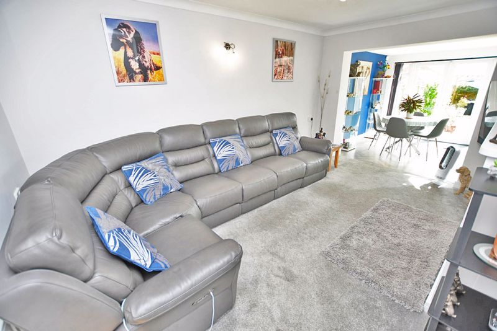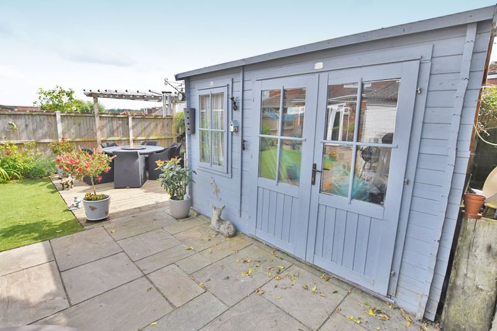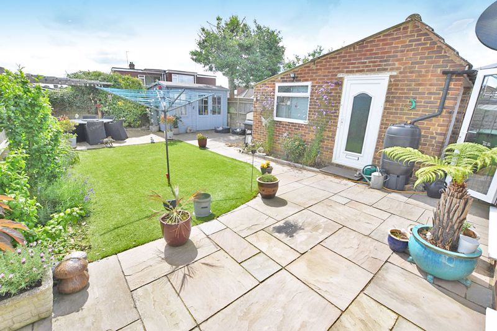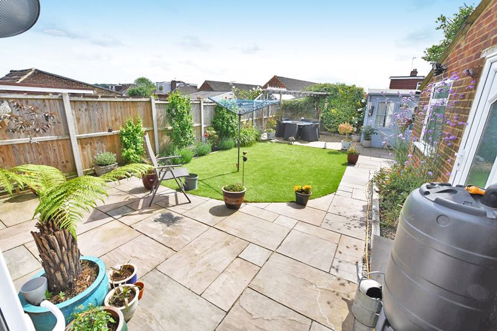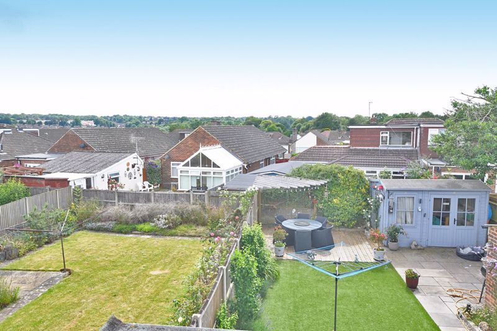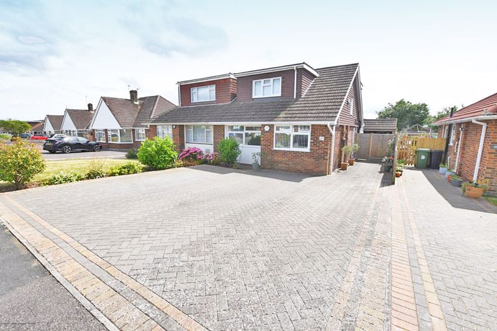ON THE GROUND FLOOR
ENTRANCE HALL
Outside lighting, glazed entrance door, staircase to first floor with attractive timber balustrade, understairs cupboard, double radiator.
CLOAKROOM
White suite, chromium plated fittings, wash hand basin, low level wc, extractor fan.
LOUNGE / DINING ROOM
26' 0'' x 10' 3'' (narrowing to 9' 8" in dining area) (7.92m x 3.12m)
Contemporary fireplace with living flame effect fire, radiator, wide access to dining area with herringbone finish flooring with double casement doors and windows overlooking rear garden with a southern aspect, roof lantern bathing the room in light.
KITCHEN / BREAKFAST ROOM
21' 7'' x 9' 0'' (narrowing to 8') (6.57m x 2.74m)
Beautifully fitted with high gloss dove grey units and complimenting veined marble effect working surfaces and upstand, enamel sink with mixer tap, five burner gas hob with extractor hood above, eye level oven and separate microwave, integrated fridge freezer, extending pan drawers, integrated washing machine and dishwasher, curved corner cabinets, two windows to side, roof lantern, peninsula breakfast bar, herringbone finish flooring, recess low voltage lighting, double casement doors and windows overlooking rear garden.
BEDROOM 3
12' 0'' x 10' 3'' (3.65m x 3.12m)
Window to front, radiator, extensive range of built-in wardrobe cupboards of contemporary design, hanging and shelving space.
BEDROOM 4
9' 0'' x 8' 1'' (2.74m x 2.46m)
Window to front, radiator.
ON THE FIRST FLOOR
LANDING
8' 3'' x 6' 4'' (2.51m x 1.93m)
Window to side affording a western aspect.
BEDROOM 1
15' 2'' x 10' 0'' (4.62m x 3.05m)
Window to rear, delightful views, radiator.
BEDROOM 2
13' 0'' x 8' 9'' (3.96m x 2.66m)
Window to front, radiator, walk-in eaves storage cupboard housing Gloworm gas fired boiler supplying central heating and domestic hot water throughout.
SPACIOUS FAMILY BATHROOM
11' 0'' x 8' 4'' (3.35m x 2.54m)
White contemporary suite with chromium plated fittings and quartz effect aqua boarding, contrasting laminate flooring. Large panelled bath with side mixer tap, separate twin shower cubicle with rainforest shower head, wash hand basin with mixer tap and cupboard beneath, low level wc, chromium plated heated towel rail, window to rear, southern aspect, recess low voltage lighting.
OUTSIDE
To the front of the property there is a neatly laid and extensive brick paviour driveway with contrasting decorative bordering, space for numerous vehicles. Long driveway to the side, shrub borders, the rear garden is accessed via a wooden gate from the driveway.
The rear garden is a particular feature of the property and has been extensively landscaped, extending to 45 ft with a riven patio adjacent to house with pathway leading to a raised decked outdoor dining area with pergola above. Artificial grass, well stocked shrub borders, useful log cabin, potential home office. Detached garage measing 16' by 8' with electric, light and power, personal door and window, overhead storage.




