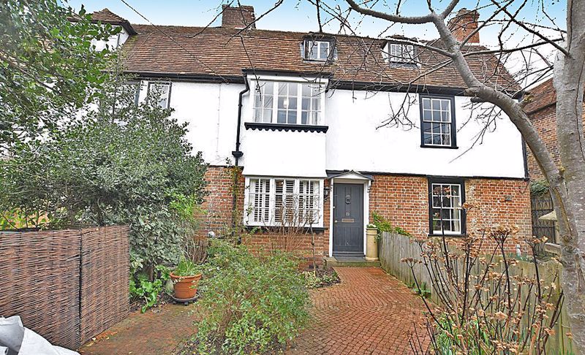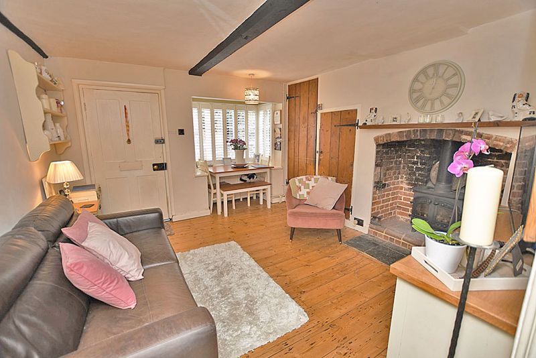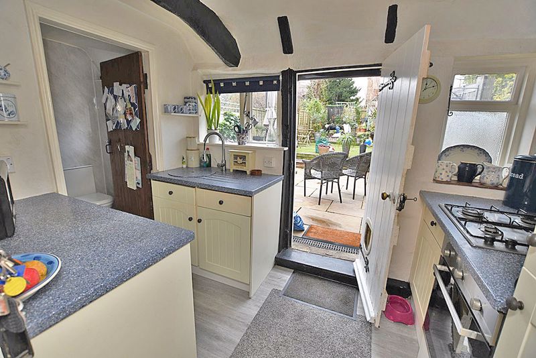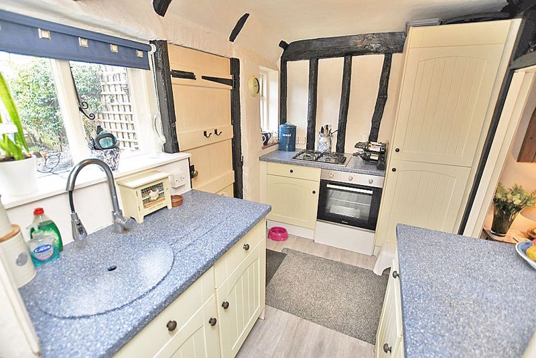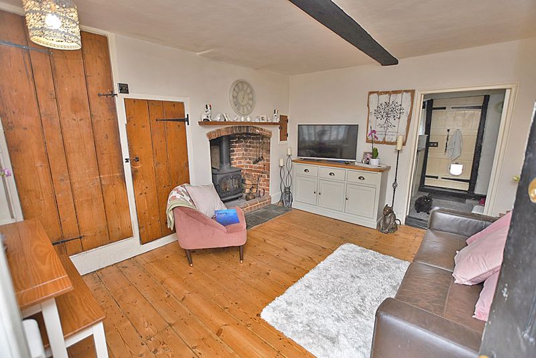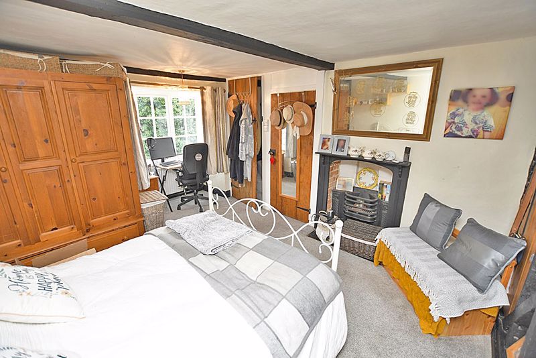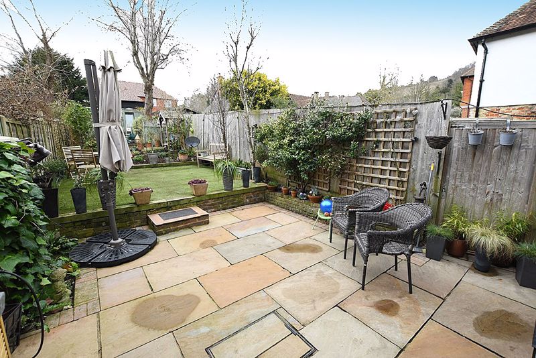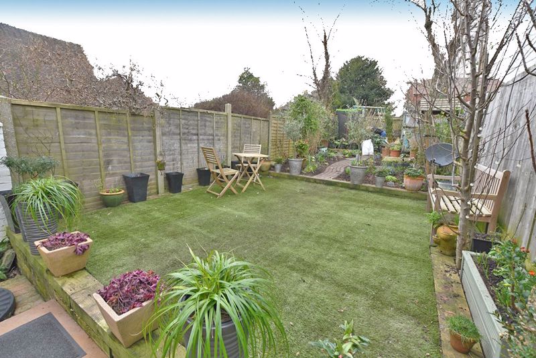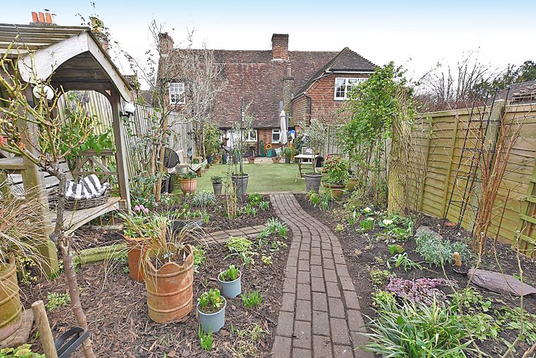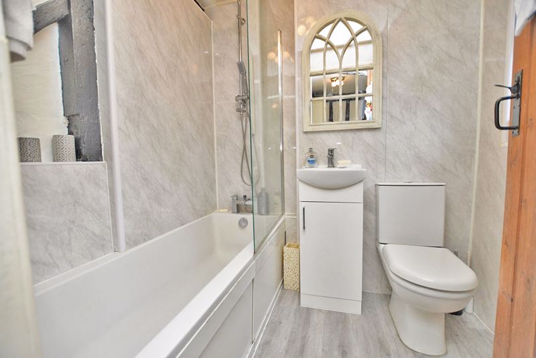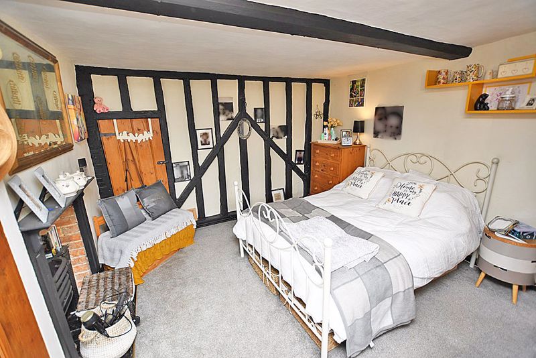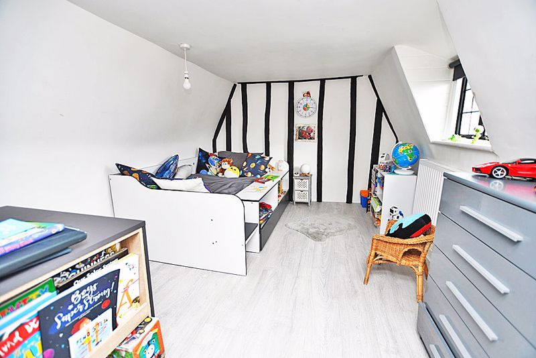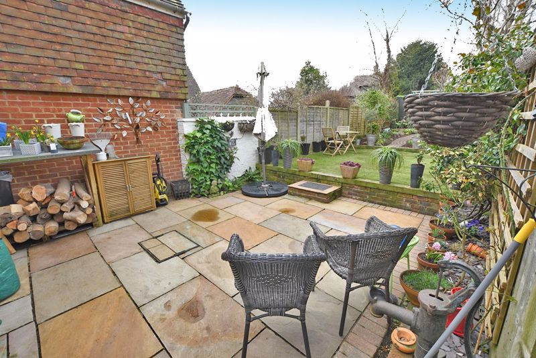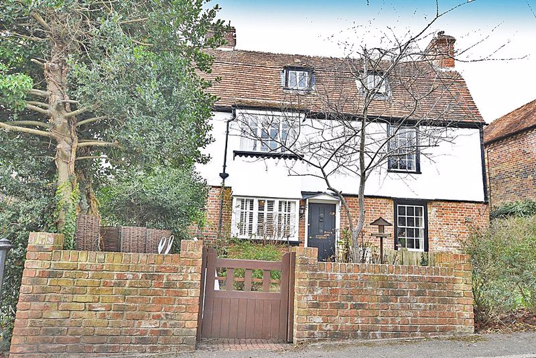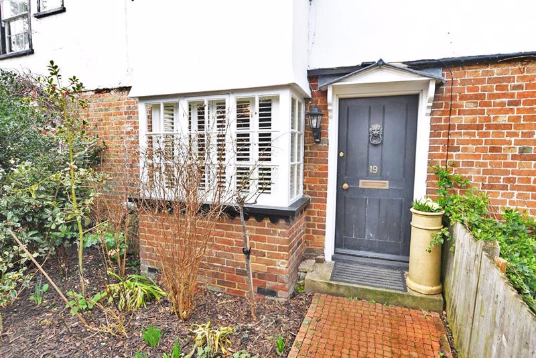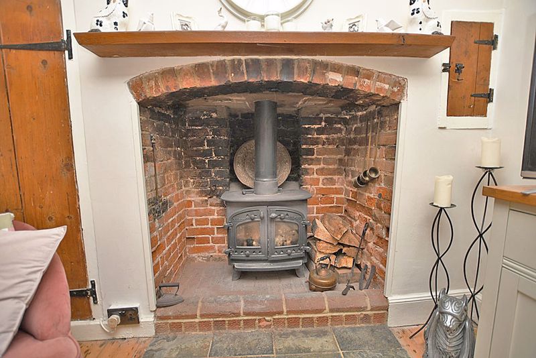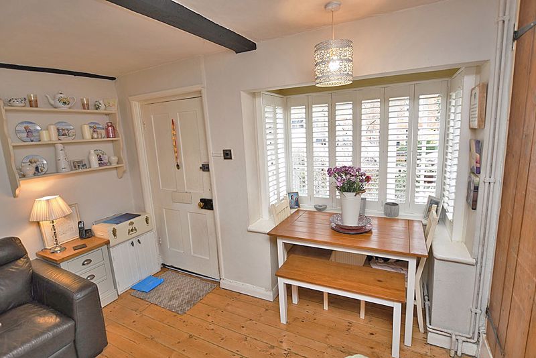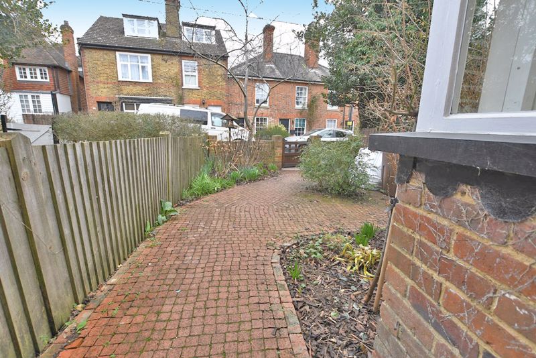ON THE GROUND FLOOR
LOUNGE
14' 0'' (into bay) x 11' 0'' (4.26m x 3.35m)
Hardwood entrance door. Deep bay window to the front with fitted window blinds, eastern aspect - this space is currently used as a dining area. Deeply recessed brick fireplace with brick hearth and fitted wood burning stove. Cupboard to side housing wall mounted Glow worm gas fired boiler supplying central heating and domestic hot water throughout. Stripped pine floor boards and exposed beam to ceiling. Door to stairs to first floor. Doorway to:-
KITCHEN
9' 8'' x 7' 0'' (2.94m x 2.13m)
Range of low level units with cream door and drawer fronts. Corian working surfaces with inset sink with chromium plated mixer tap. Electric oven with four burner gas hob above. Integrated fridge, freezer, and washing machine. Two windows to rear overlooking the garden. Exposed ceiling beams. Vinyl floor. Timber door with iron bracing leading onto back garden. Door to:-
BATHROOM
7' 0'' x 5' 6'' (2.13m x 1.68m)
White suite comprising panelled bath with mixer tap and shower attachment. Glass shower screen. Aquaboarding to walls. Wash hand basin with mixer tap and cupboard beneath. Low level W.C. Chromium plated heated towel rail. Window to rear.
ON THE FIRST FLOOR
STAIRWAY
Exposed beams and half height wood panelling to walls. Consumer unit and service meters. Wall light.
BEDROOM 1
15' 0'' (into bay) x 11' 2'' (4.57m x 3.40m)
Deep bay window to front. Feature fireplace with cast iron basket, tiled hearth and timber mantel. Concealed storage area. Exposed beams. Carpet. Radiator. Door to:-
SECOND FLOOR
Stairs with carpet and handrail.
BEDROOM 2
11' 6'' x 9' 0'' (3.50m x 2.74m)
Window to front - eastern aspect. Laminate flooring. Radiator.
OUTSIDE
To the front is a brick boundary wall and timber gate. Wide cobbled pathway leading to the front door with shrub borders.
The rear garden is a particular feature with Indian sandstone patio adjacent to the house, low boundary wall and step up onto artificial lawn area with fully fenced boundaries. Beautiful cottage garden area with shrubs and spring bulbs including daffodils, hyacinth, and primula with decorative bark and block paved winding path to the rear of the garden with timber potting shed, mature tree and tool store. Enjoying a western aspect and a great degree of privacy. Pedestrian gate to side with right of way over the neighbouring property providing access to side and front of the property. Outside garden tap and log store.




