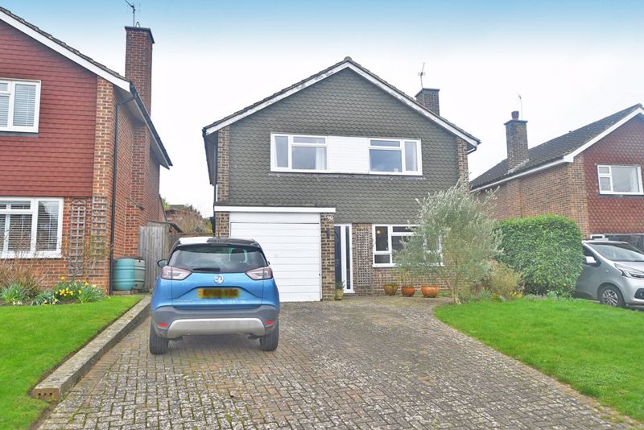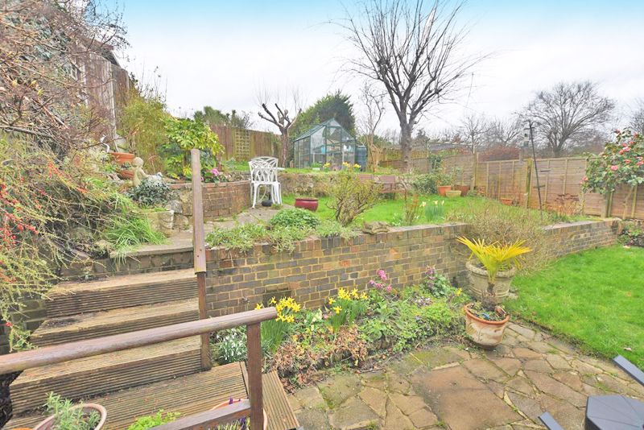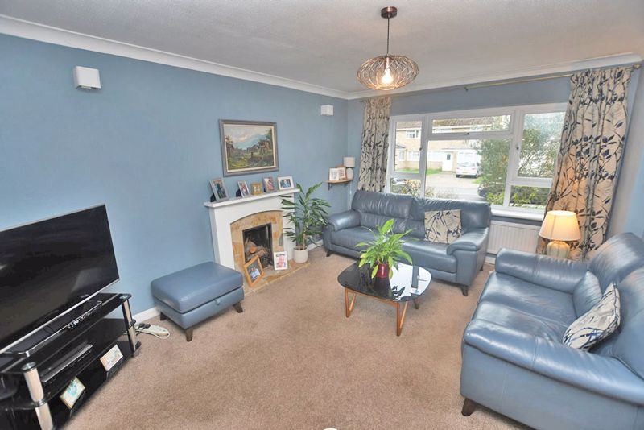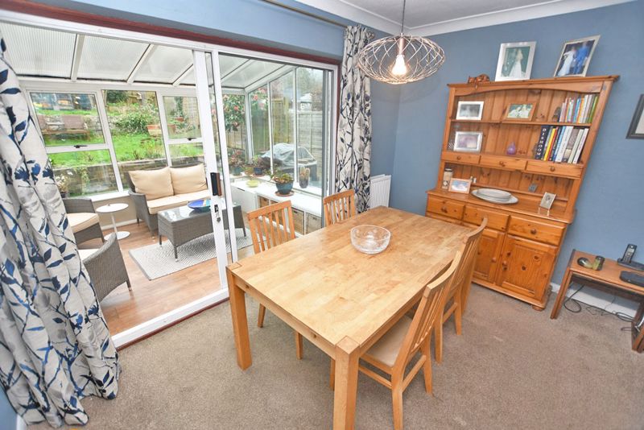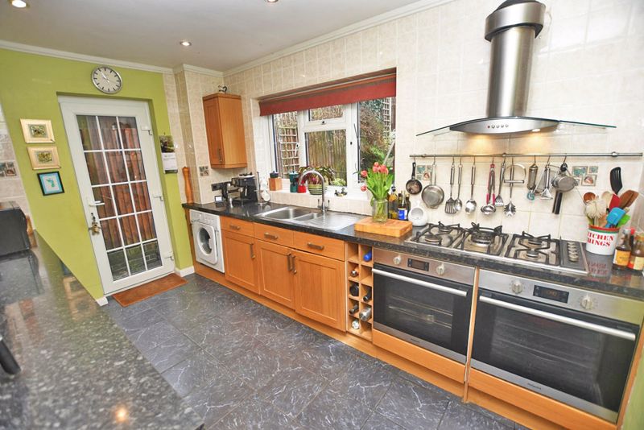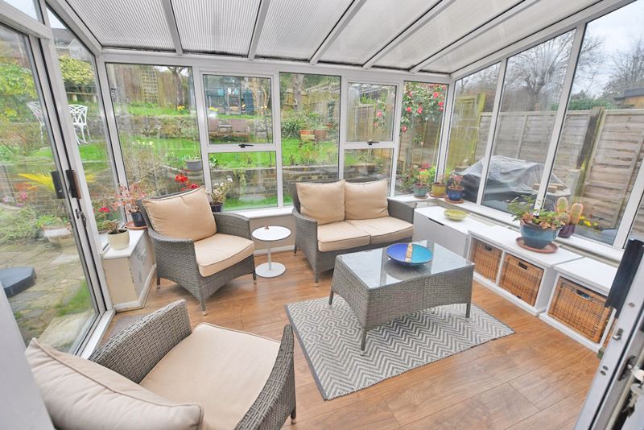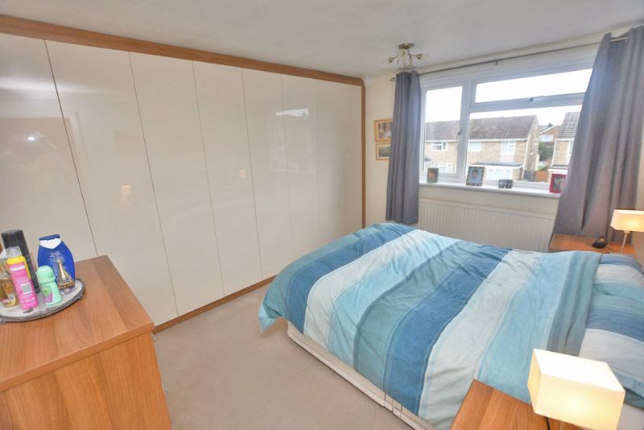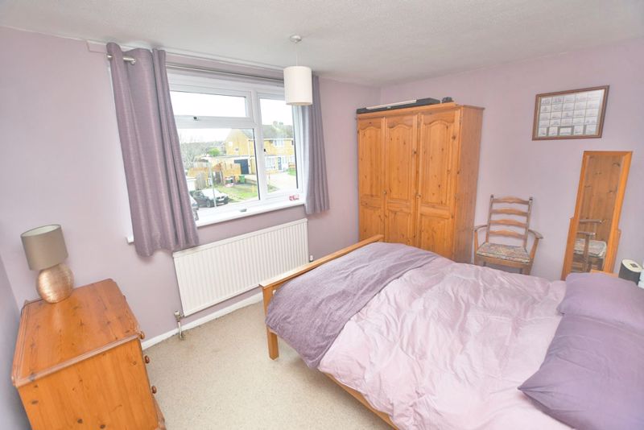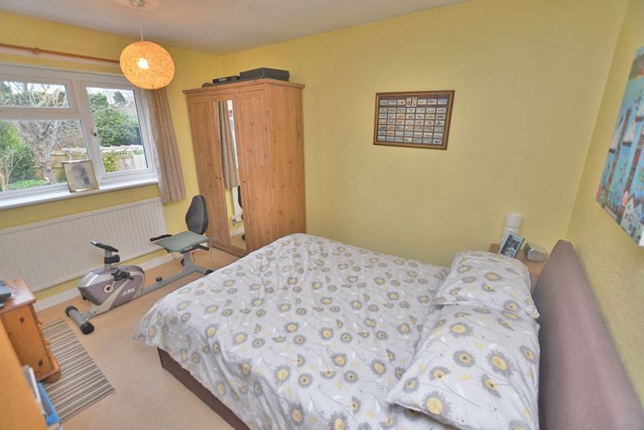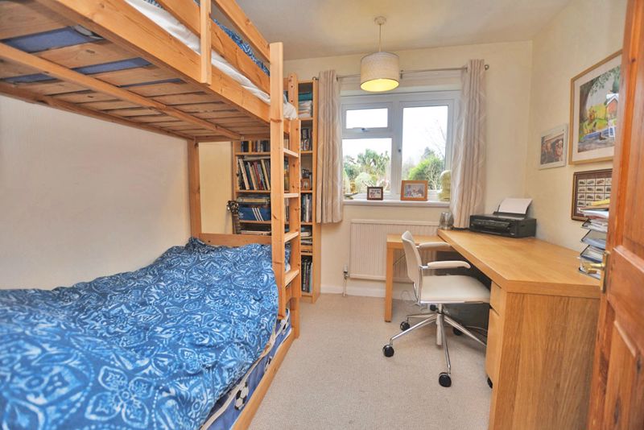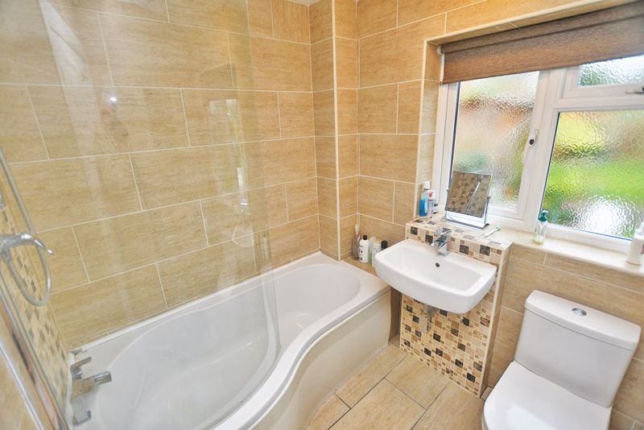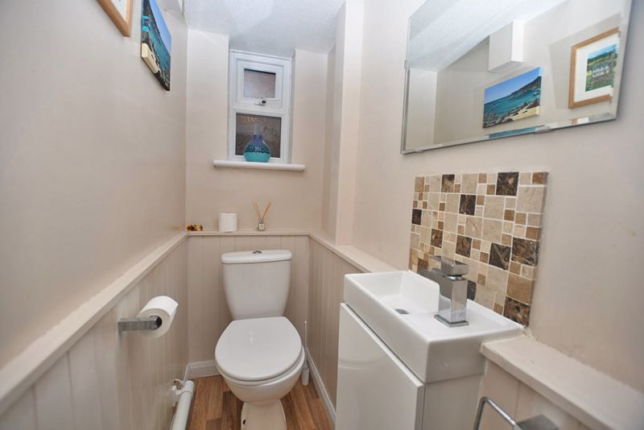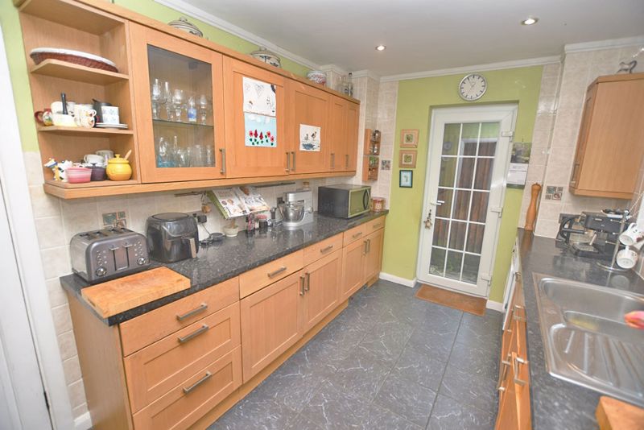ENTRANCE PORCH
Entrance door with glazed side panel, outside light.
ON THE GROUND FLOOR
ENTRANCE HALL
Radiator with decorative cover, staircase to first floor.
CLOAKROOM
White contemporary suite, low level WC, hand basin, cupboard under, mixer tap, mosaic tiled splashbacks, timber panelling to dado height, electric radiator, window to side.
LOUNGE
15' 3'' x 11' 7'' (4.64m x 3.53m)
Large picture window to front affording a western aspect, timber fire surround with inset stonework, open grate, radiator, two wall light points. Wide access to:
DINING ROOM
11' 9'' x 8' 3'' (3.58m x 2.51m)
Double radiator, double glazed sliding patio doors to conservatory.
CONSERVATORY
12' 6'' x 9' 5'' (3.81m x 2.87m)
Double radiator, polycarbonate roofing, windows overlooking rear garden, with double glazed sliding patio doors to garden.
KITCHEN
12' 7'' x 8' 3'' (3.83m x 2.51m)
Fitted with oak door and drawer fronts, complimenting working surfaces and a full range of integrated appliances including five burner range gas hob, stainless steel and glass extractor hood above, twin ovens beneath, integrated washing machine, dishwasher and refrigerator, tiled splashbacks, slate effect tiled flooring, glazed door and window overlooking rear garden.
ON THE FIRST FLOOR
LANDING
Access to roofspace, window to side.
BEDROOM 1
12' 5'' x 11' 8'' (3.78m x 3.55m)
Extensive range of built in wardrobe cupboards with hanging and shelving space, picture window to front affording a western aspect, radiator.
BEDROOM 2
11' 10'' x 11' 8'' (max) (3.60m x 3.55m)
Picture window to rear with eastern aspect, radiator.
BEDROOM 3
12' 9'' x 9' 5'' (3.88m x 2.87m)
Picture window to front, western aspect, radiator.
BEDROOM 4
8' 7'' x 8' 6'' (2.61m x 2.59m)
Picture window to rear with eastern aspect, radiator.
BATHROOM
White contemporary suite, chromium plated fittings, P-shaped bath with curved shower screen, mixer tap, separate shower over, wash hand basin, low level WC, fully tiled walls and ceramic tiled floor, chromium plated heated towel rail, window to rear.





