ON THE GROUND FLOOR
RECEPTION HALL
17' 9'' x 9' 3'' (max) (5.41m x 2.82m)
Half glazed entrance door with outside lighting, exposed wall and ceiling beams, Riven stone flooring, staircase to first floor with ornate bespoke iron balustrade, understairs cupboard with extending drawers, double radiator with decorative cover, book shelving.
LOUNGE
22' 2'' x 12' 0'' (max) (6.75m x 3.65m)
Exposed wall and ceiling beams and natural brickwork raised brick hearth, recessed fireplace with fitted wood burning stove, bay window to front, double radiator, built-in storage cupboard, door and staircase to lower ground floor.
DINING ROOM
13' 5'' x 12' 6'' (max) (4.09m x 3.81m)
Recessed fireplace with fitted wood burning stove, beamed ceiling, bay window to front with built-in window seating, fireside cabinet and display shelving, double radiator.
L-SHAPED KITCHEN / BREAKFAST ROOM
28' 11'' x 13' 5'' (max) (8.81m x 4.09m)
A stunning room entirely re-built by the present owners with a vaulted ceiling with exposed beams, ceramic tiled flooring, hand painted bespoke cabinets with oak work tops and upstand, Escutcheon style fittings, featuring deep pan drawers, vegetable baskets, back lit display cabinets and wine racks. Full range of integrated appliances including fridge freezer, dishwasher, washing machine, range cooker with 5 burner hob and griddle, twin ovens and grill. Concealed extractor hood above. Vertical radiators, recess low voltage lighting, wall light points, two windows over looking the rear garden with further double casement doors and rear door to garden, exposed brickwork.
ON THE LOWER GROUND FLOOR
CELLAR
10' 0'' x 9' 9'' (3.05m x 2.97m)
Useful cellar storage with window to side, electric, light and power.
ON THE FIRST FLOOR
LANDING
BEDROOM 1
12' 10'' x 11' 1'' (3.91m x 3.38m)
Window to front affording a southern aspect, double built-in wardrobe cupboards, exposed beams, pillared radiator, recessed low voltage lighting.
BEDROOM 2
12' 6'' x 11' 0'' (3.81m x 3.35m)
Window to front, southern aspect, pillared radiator, exposed wall beams, dressing table recess.
BEDROOM 3
12' 4'' (max) x 9' 1'' (3.76m x 2.77m)
Laminate flooring, radiator, window overlooking rear garden with stunning views, built-in linen cupboard with lagged copper cylinder and laminate flooring. Access to roofspace.
BATHROOM
Luxuriously appointed bathroom, with a white suite and chromium plated fittings, comprising roll top slipper bath with ball and claw feet, period style mixer tap and hand shower, bowl sink with side mixer tap, shelving beneath, corner shower cabinet with mixer tap and metro tiling, timber panelling to dado height, low level wc, pillared radiator, laminate flooring, wall lights and window to rear.
OUTSIDE
The property enjoys a 46 ft road frontage with dwarf boundary walls and raised rockery bed, well stocked with heathers and spring bulbs, extensive shingle driveway with parking for 2-3 vehicles, brick paviour path surrounds the property with edging. Oil storage tank and water tap.
The rear garden is a particular feature and measures 45 x 43 ft and is walled and fenced with decorative circular port holes with inset wrought iron work with heart shaped design. Indian sandstone patio adjacent to house with brick edging, crazy paved pathway and plumb slate relief. Water tap and outside lighting. Herbaceous beds, espalier fruit trees, acers, bay, profusion of spring bulbs, aluminium framed greenhouse.
Detached brick garage measuring 19'7" by 11'6" with roller shutter door. Electric light and power, personal door, attached studio / utility room measuring 9'10" by 6'6" with electric light and power, working surface, window overlooking garden.





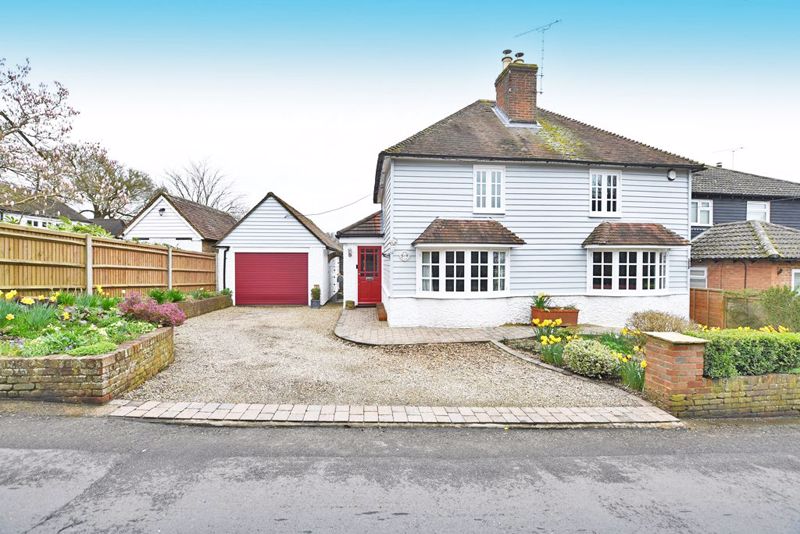
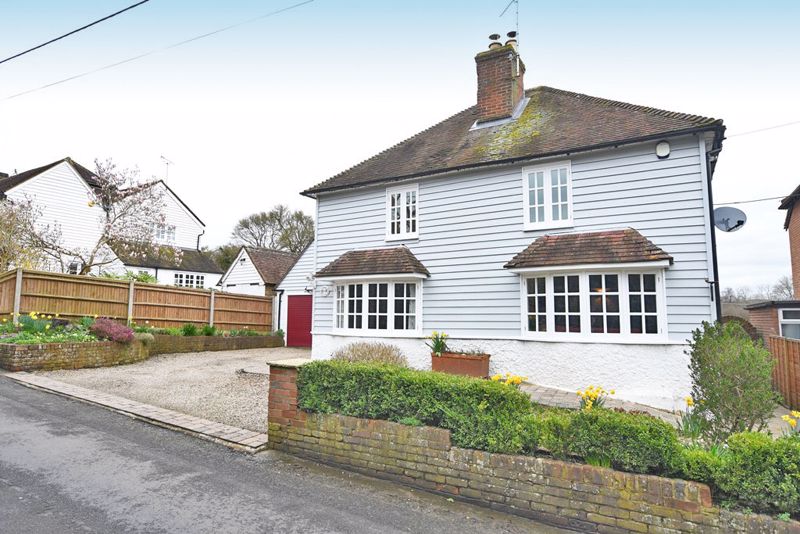
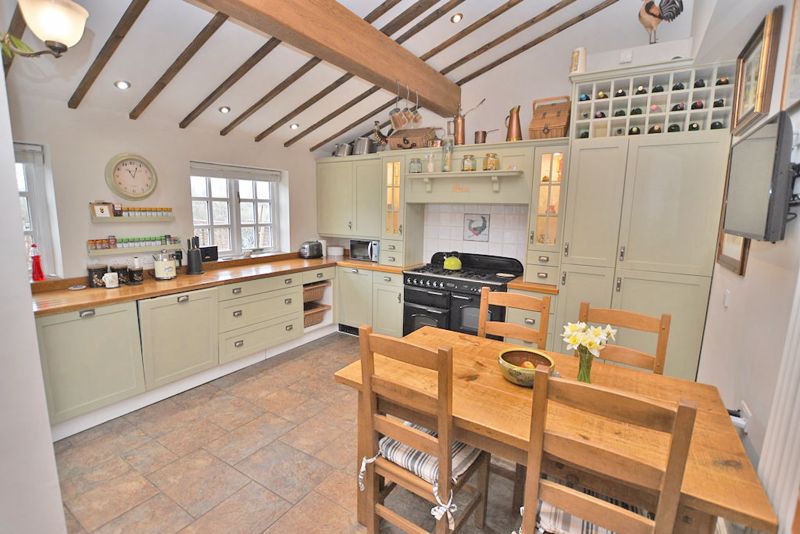
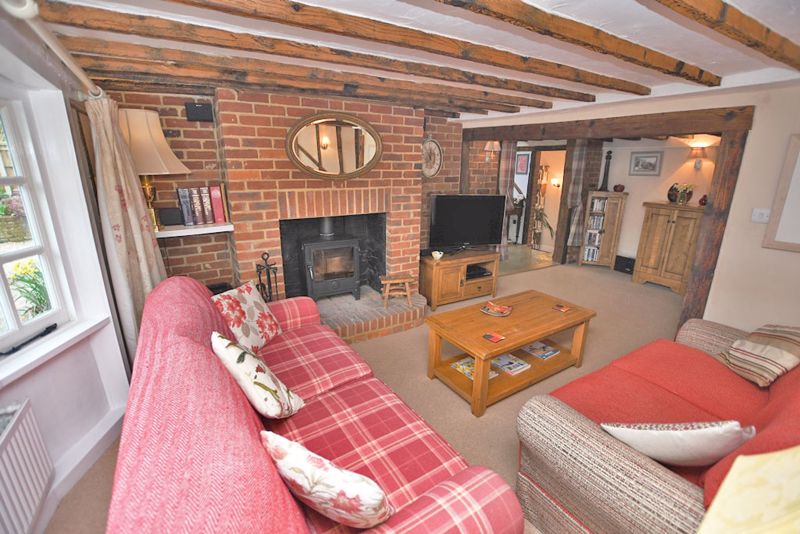
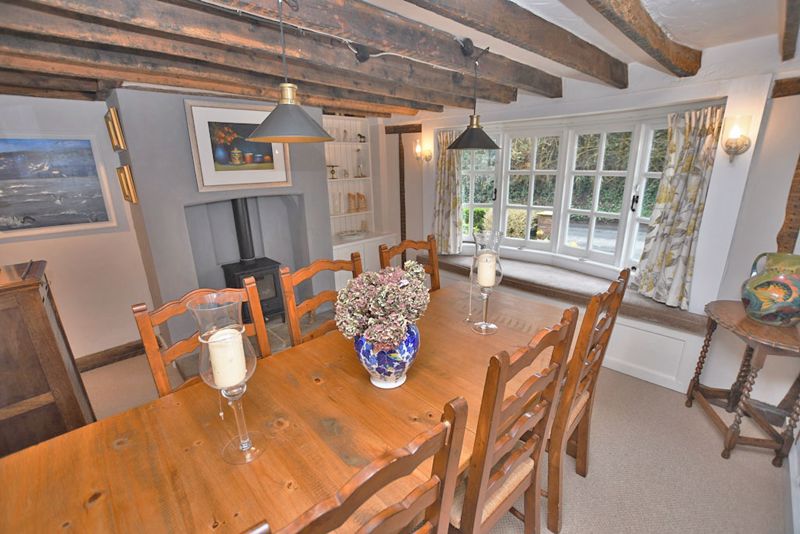
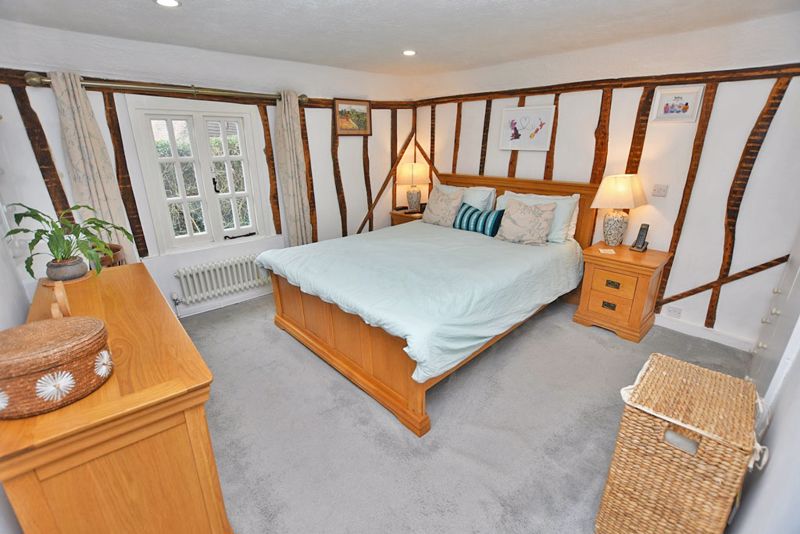
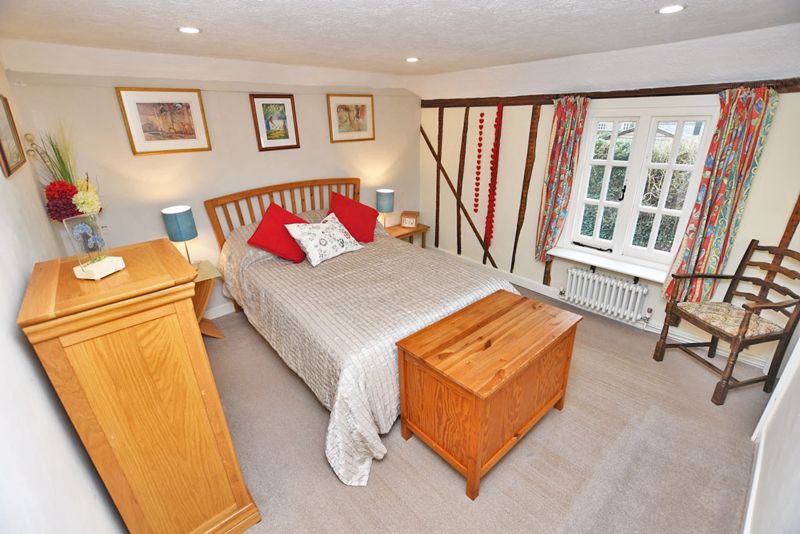
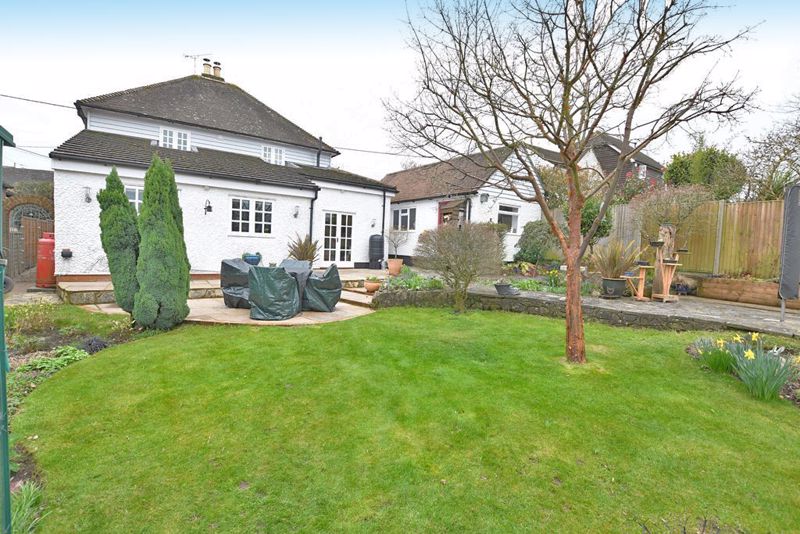
.jpg)
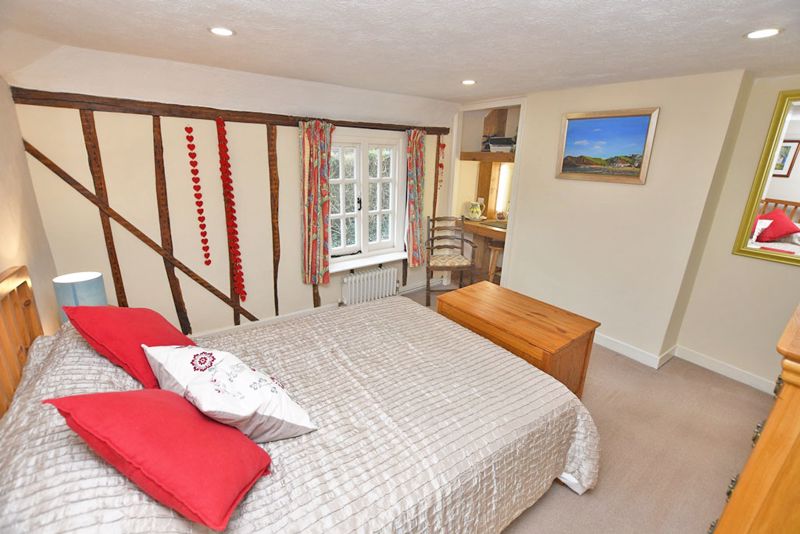
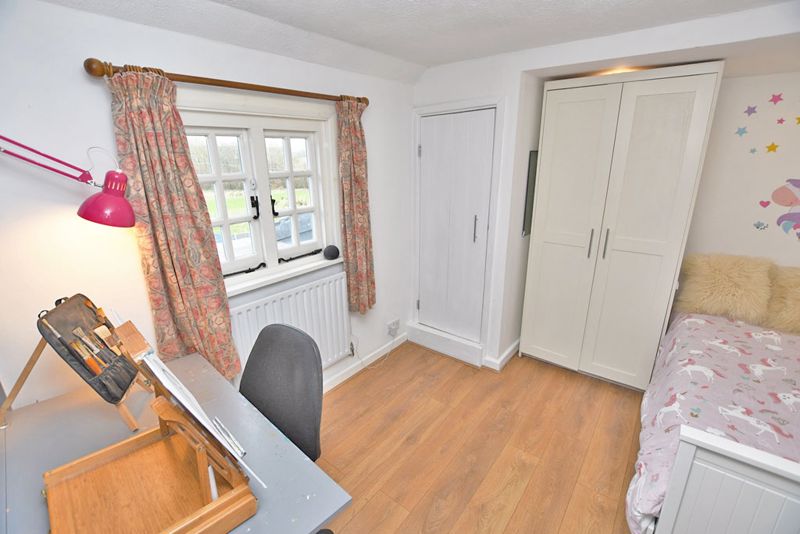
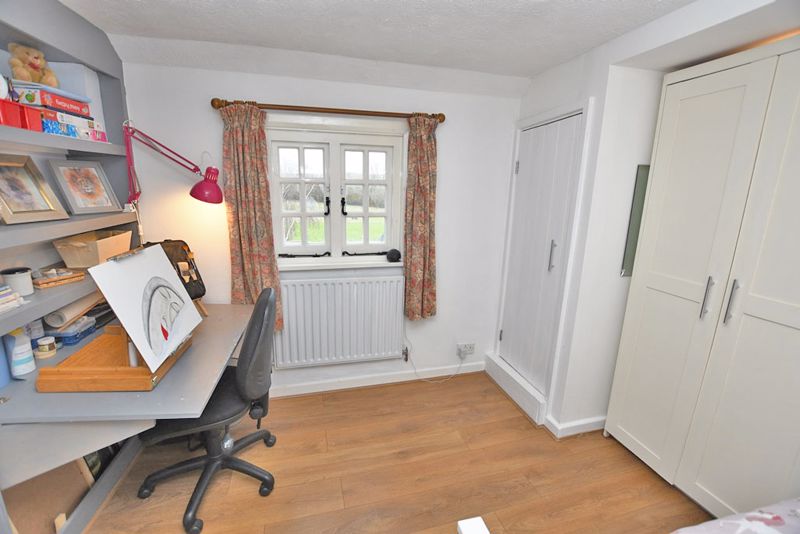
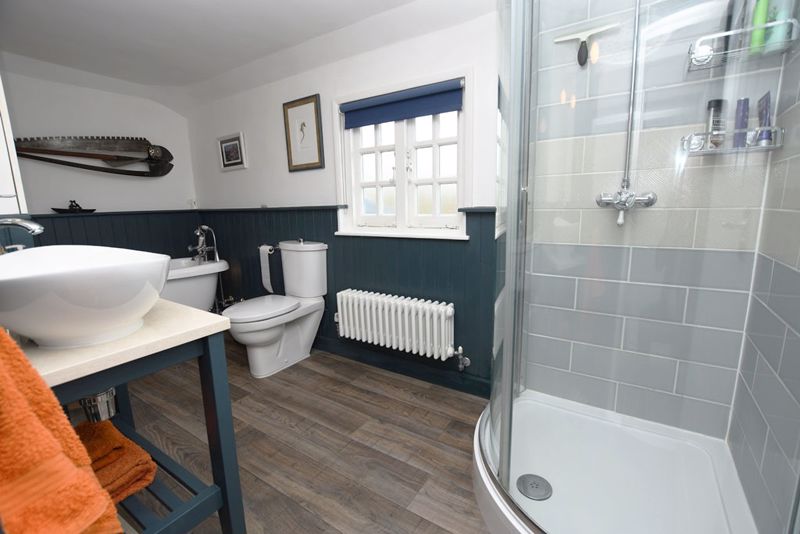
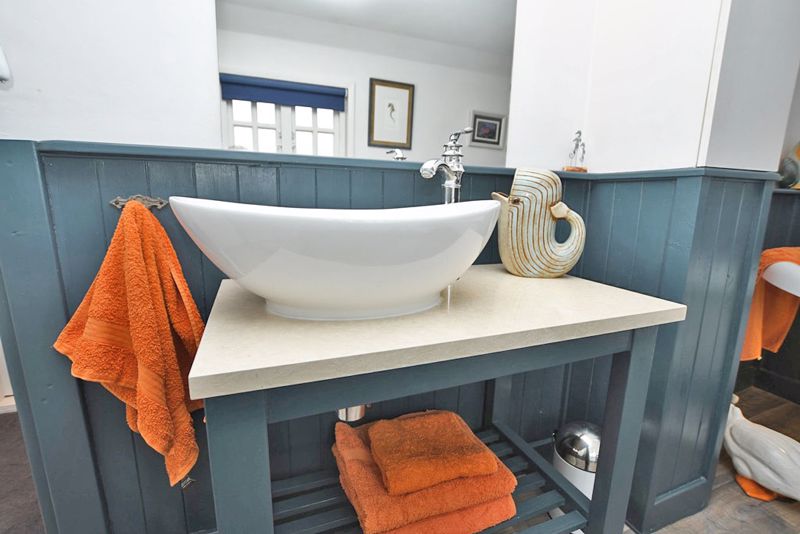
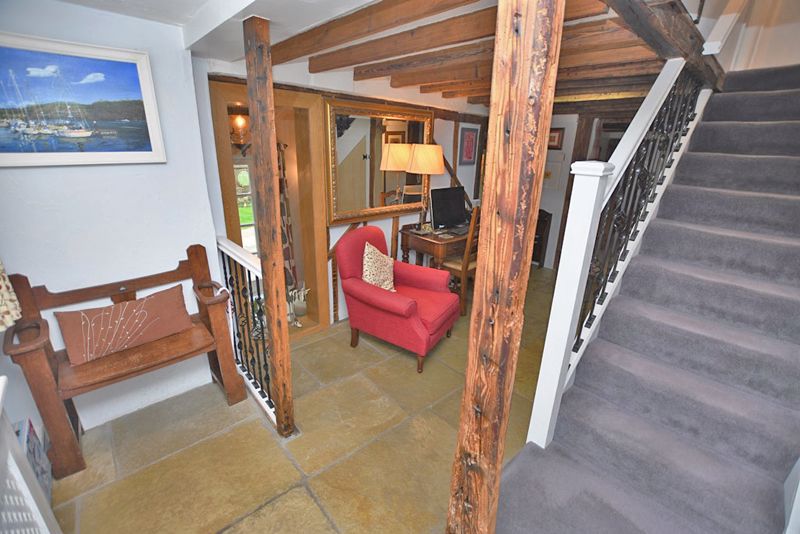
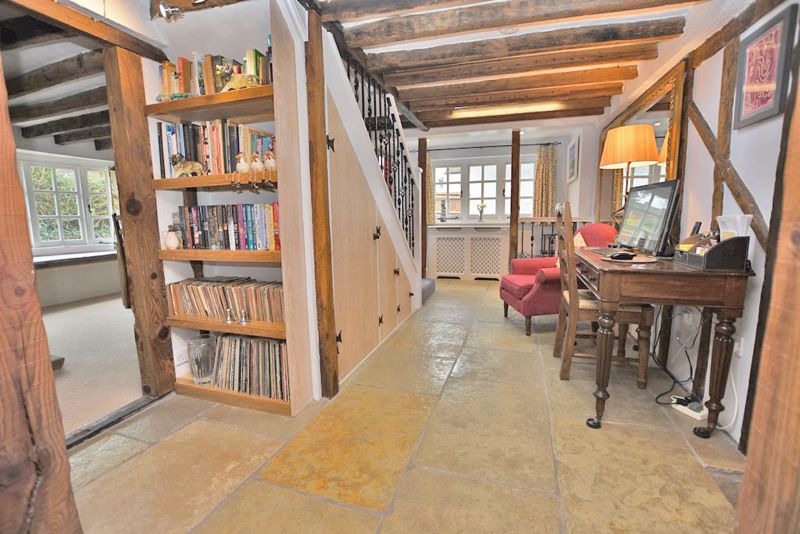
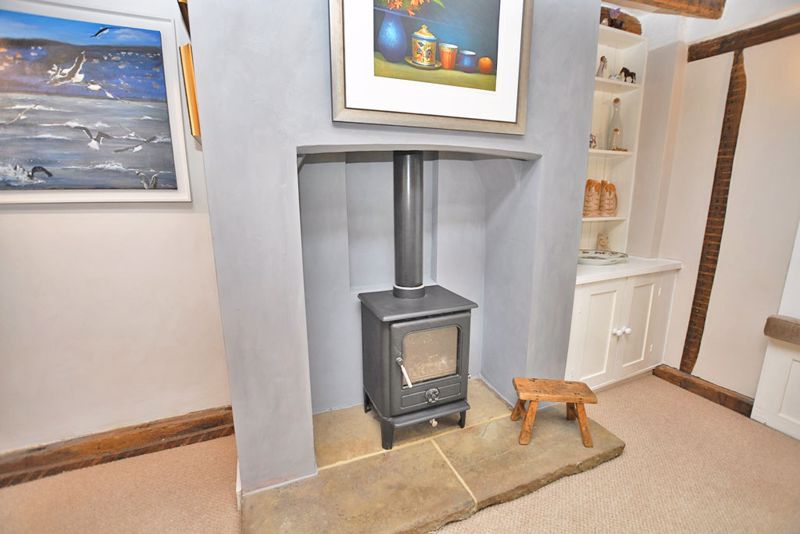
.jpg)
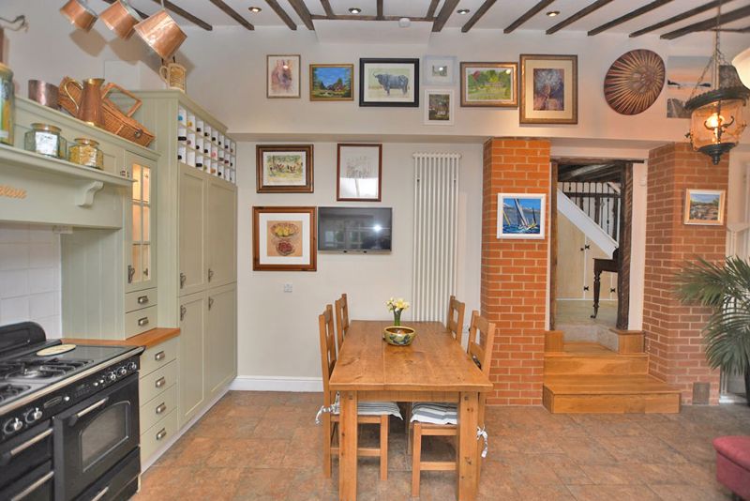
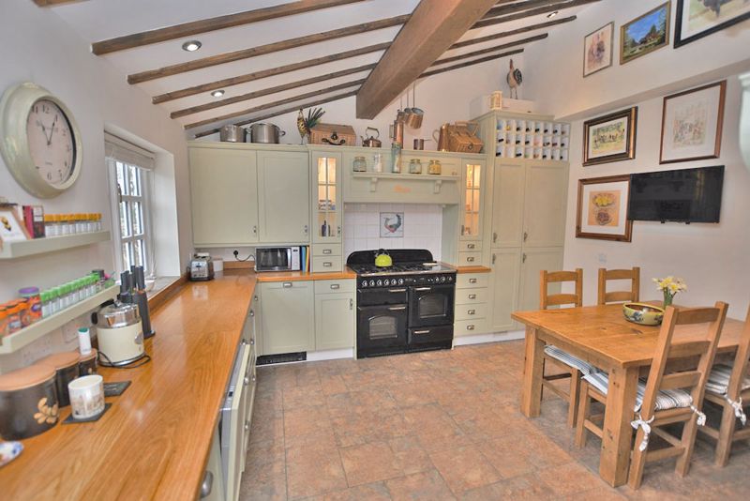
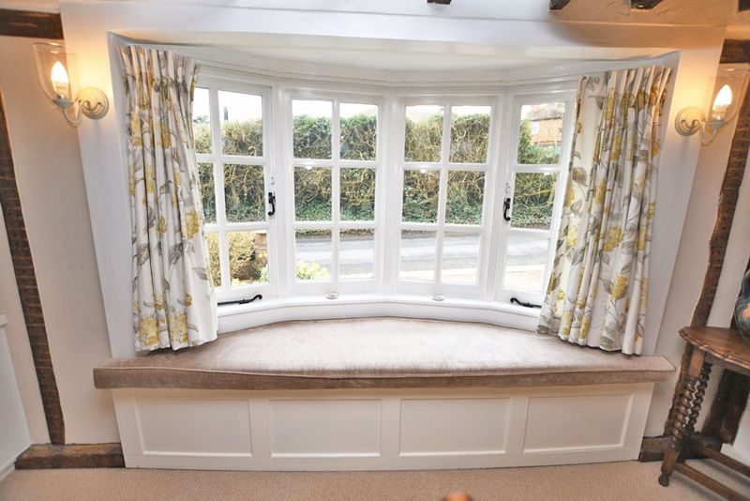
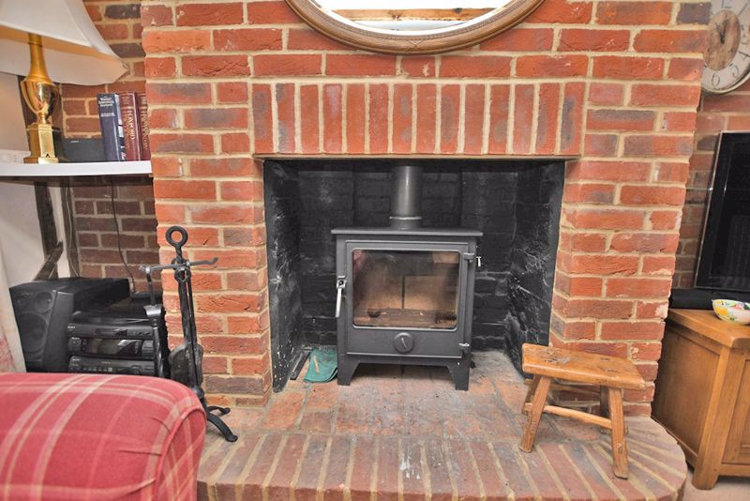

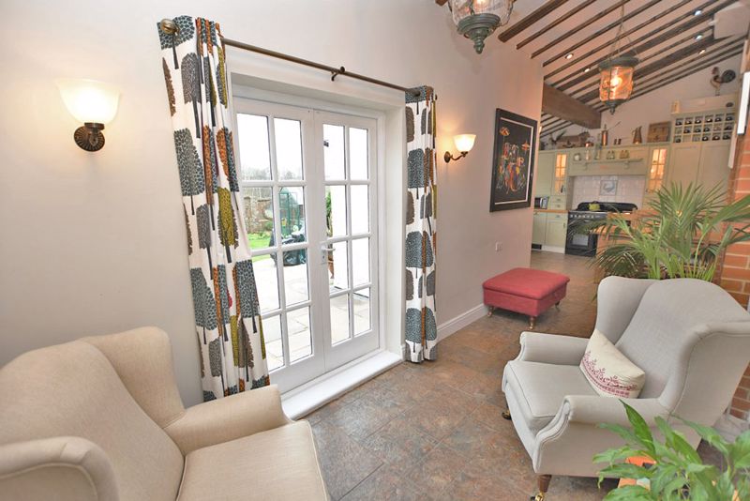
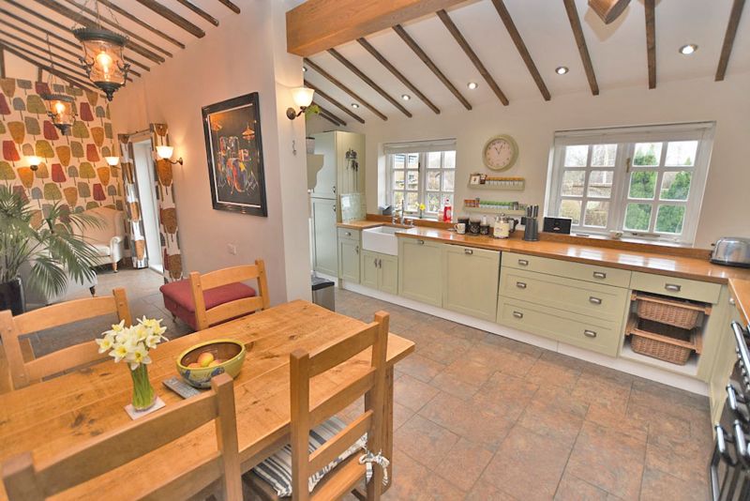
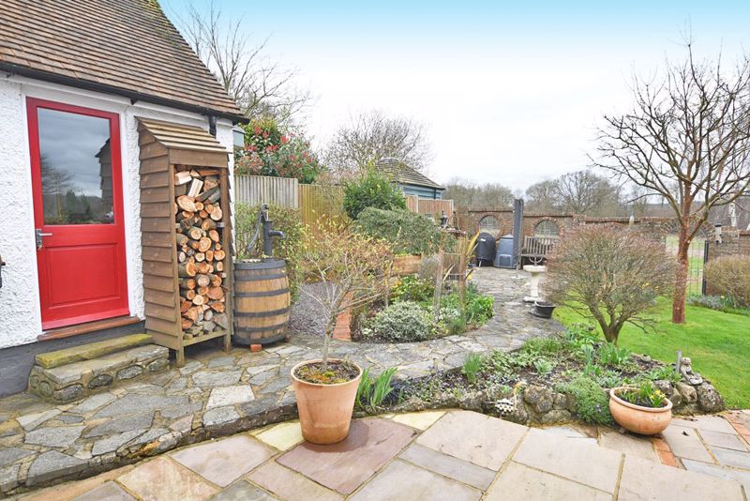
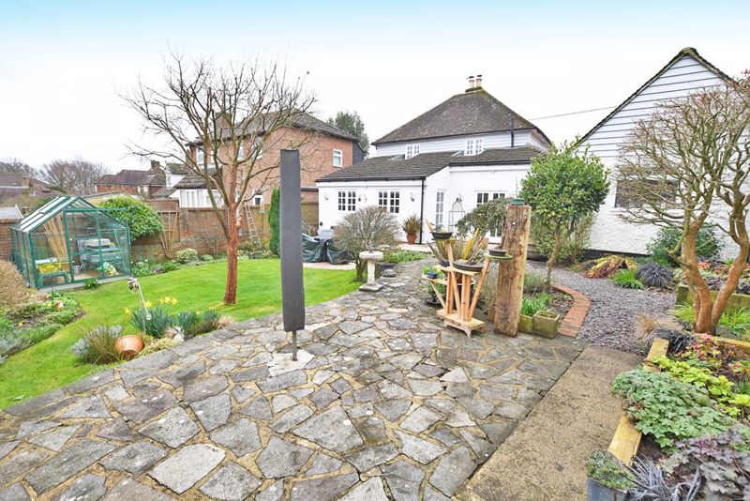
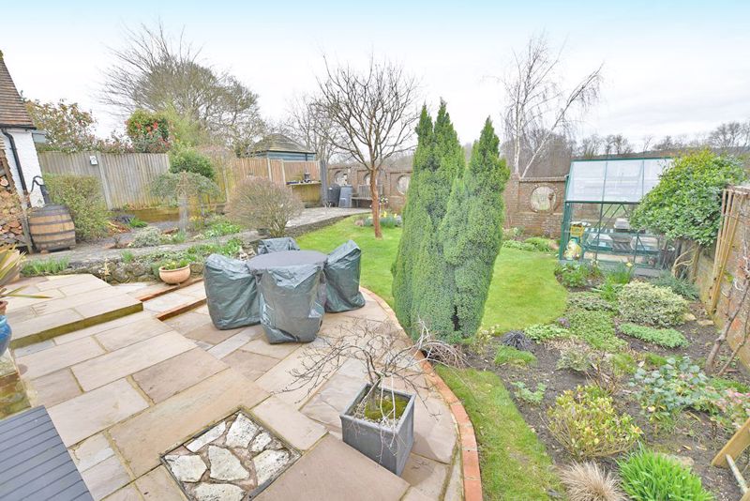
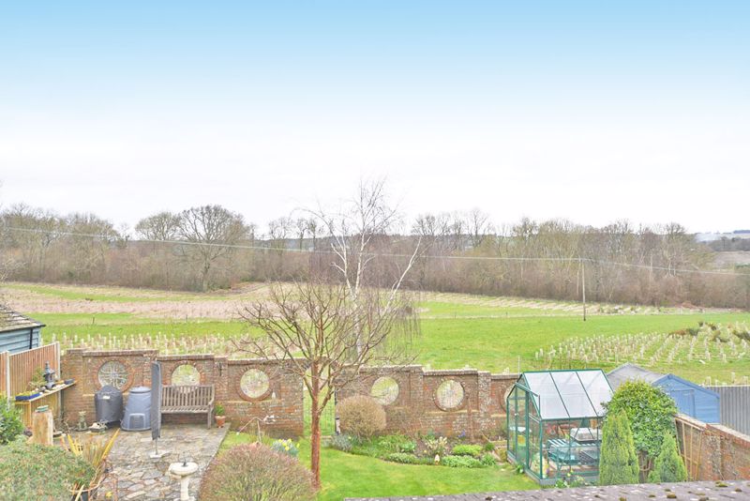








.jpg)








.jpg)




















