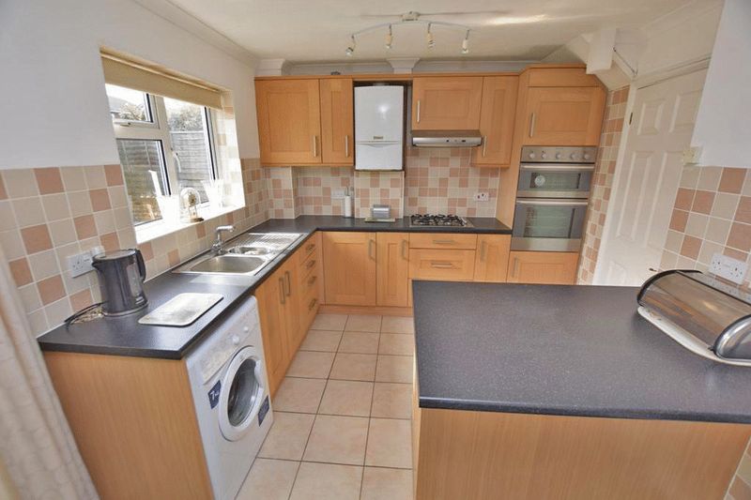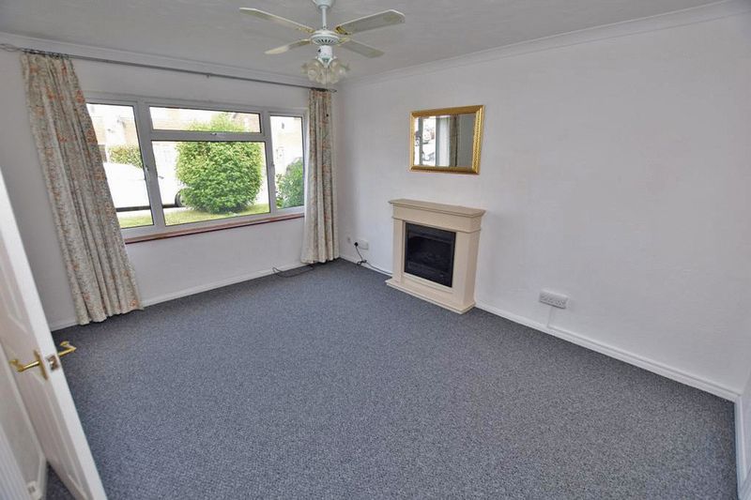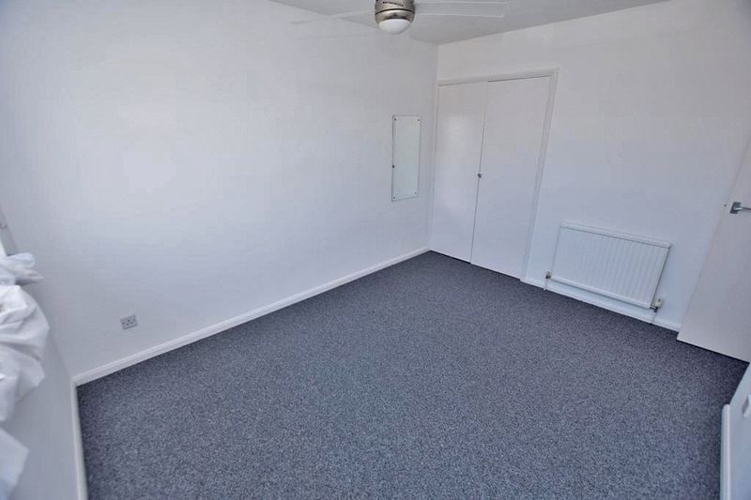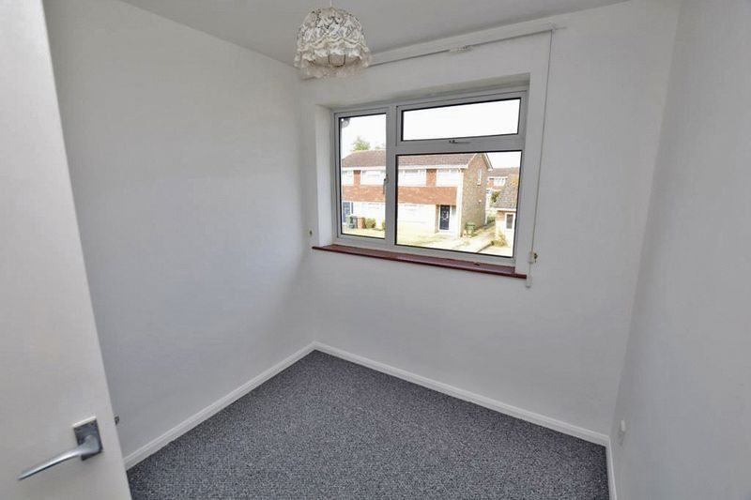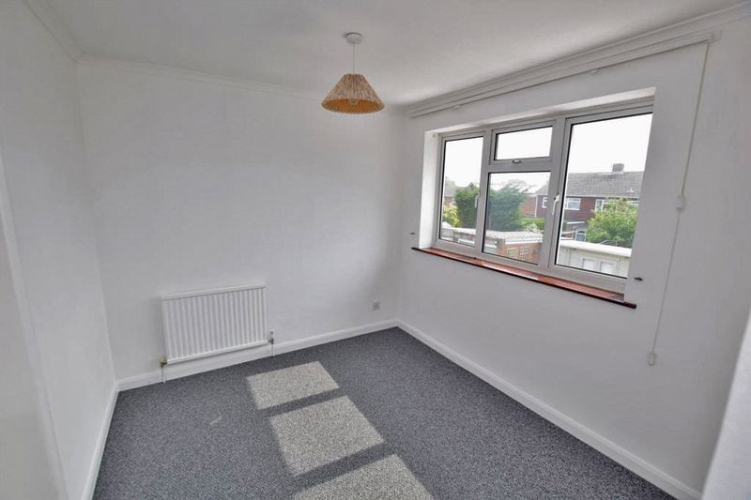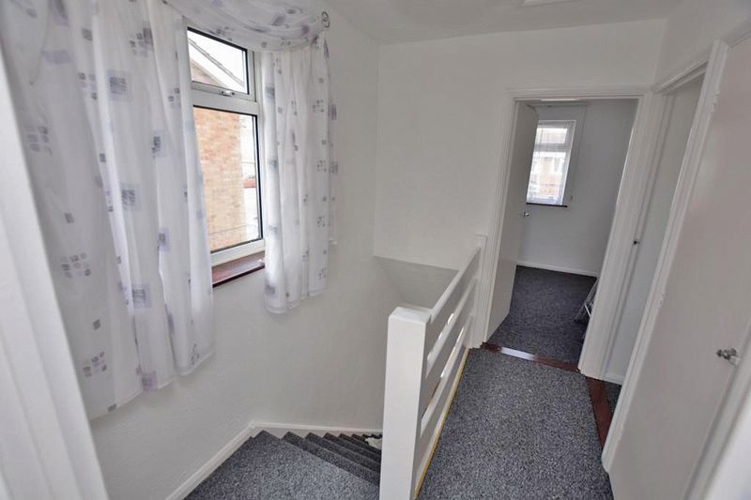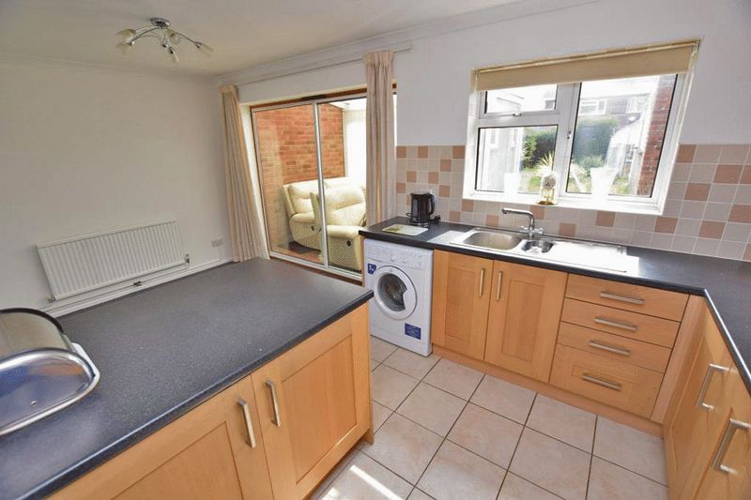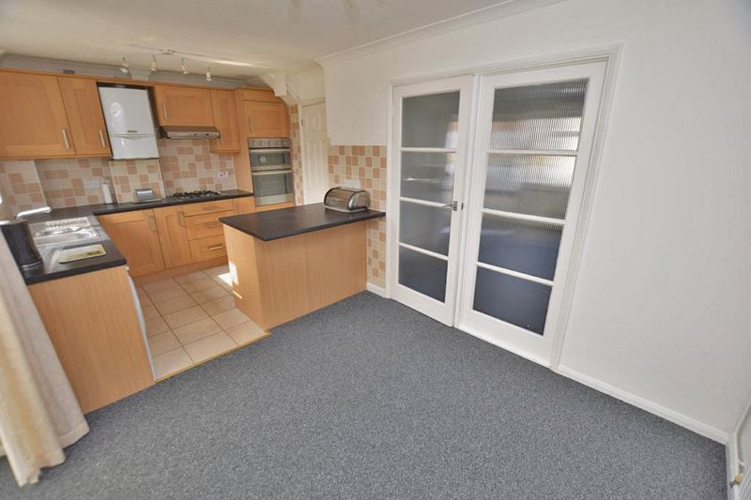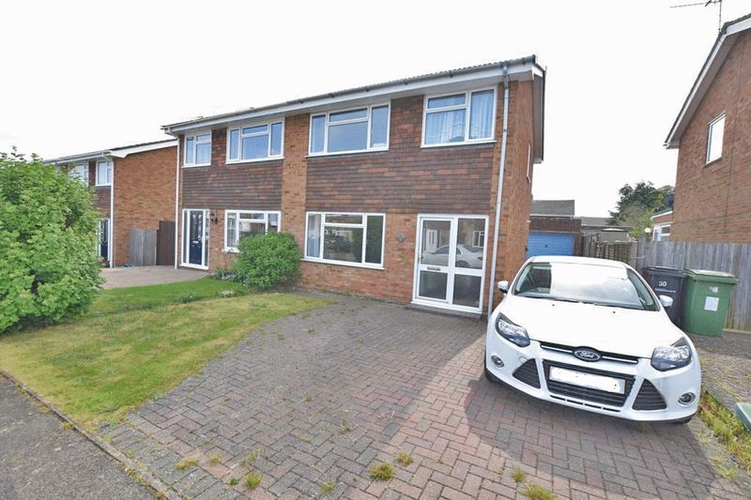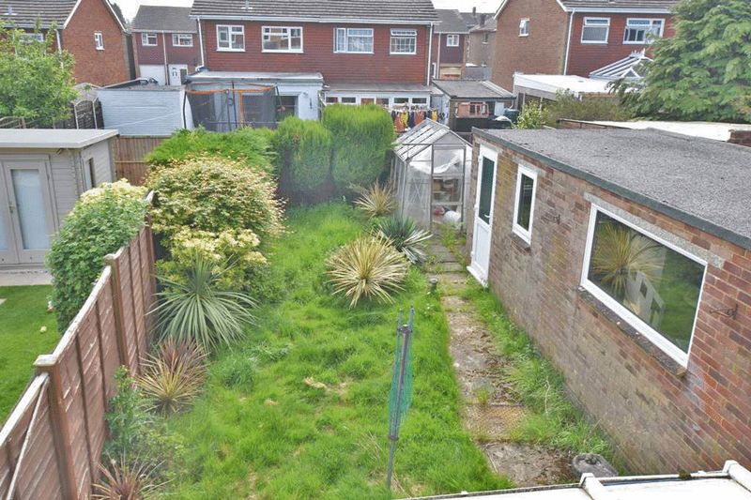ON THE GROUND FLOOR
ENTRANCE PORCH
UPVC glazed entrance door and side panel.
ENTRANCE HALL
Double radiator. Understairs storage cupboard. Staircase to first floor.
LOUNGE
13' 10'' x 10' 9'' (4.21m x 3.27m)
Fireplace with fitted electric fire. Picture window to front, affording a western aspect. Double radiator. Double casement doors to:
OPEN PLAN KITCHEN/DINING ROOM
17' 4'' x 9' 9'' (Narrowing to 8'9 in dining area) (5.28m x 2.97m)
KITCHEN AREA: Comprehensively fitted with oak faced door and drawer fronts with stainless steel fittings and black granite effect working surfaces comprising:- Stainless steel sink unit with mixer tap, cupboards under. Range of high and low level cupboards with working surfaces incorporating AEG four burner gas hob, extractor hood above. Eye level oven and grill. Plumbing for automatic washing machine. Integrated fridge/freezer. Valiant gas fired boiler supplying central heating and domestic hot water throughout. Ceramic tiled floor. Tiled splashback. Window overlooking rear garden, affording an eastern aspect.
CONSERVATORY
9' 9'' x 7' 0'' (2.97m x 2.13m)
UPVC framed and double glazed with sliding patio door to garden. Casement door. Ceramic tiled floor.
ON THE FIRST FLOOR
LANDING
Window to side. Built-in linen cupboard with radiator, shelving above.
BEDROOM 1
12' 0'' x 9' 6'' (3.65m x 2.89m)
Radiator. Double built-in wardrobe cupboard. Picture window to front.
BEDROOM 2
9' 6'' x 8' 9'' (2.89m x 2.66m)
Double built-in wardrobe cupboard. Radiator. Picture window overlooking rear garden, eastern aspect.
BEDROOM 3
8' 9'' (Max) x 7' 7'' (2.66m x 2.31m)
Radiator. Built-in storage cupboard. Window to front, western aspect.
BATHROOM
White suite with chromium plated fittings comprising: Panelled bath with mixer tap and hand shower. Separate Triton electric shower. Vanity style wash hand basin with mixer tap, cupboards under. Low level W.C. Fully tiled walls with decorative border tile. Window to rear, eastern aspect, roller blind.
OUTSIDE
To the front of the property is an extensive brick paviour driveway and parking area with access to the detached brick garage.
GARDEN
The rear garden extends to approximately 40ft enjoying a eastern aspect with greenhouse, lawn and shrubs.



